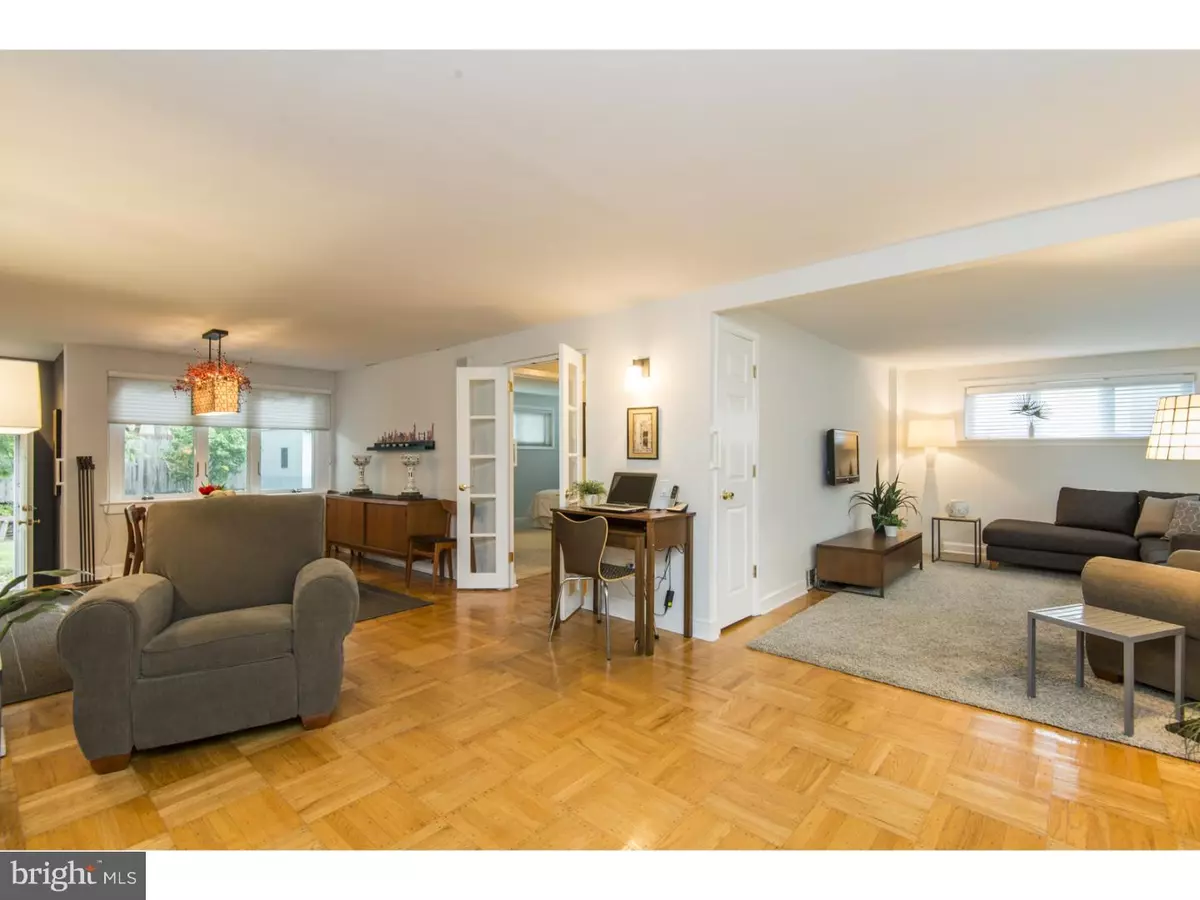$255,000
$264,900
3.7%For more information regarding the value of a property, please contact us for a free consultation.
2 Beds
1 Bath
1,700 SqFt
SOLD DATE : 10/26/2016
Key Details
Sold Price $255,000
Property Type Single Family Home
Sub Type Detached
Listing Status Sold
Purchase Type For Sale
Square Footage 1,700 sqft
Price per Sqft $150
Subdivision Roxborough
MLS Listing ID 1002470790
Sold Date 10/26/16
Style Contemporary
Bedrooms 2
Full Baths 1
HOA Y/N N
Abv Grd Liv Area 1,700
Originating Board TREND
Year Built 1950
Annual Tax Amount $2,689
Tax Year 2016
Lot Size 6,584 Sqft
Acres 0.15
Lot Dimensions 57X115
Property Description
Beautifully maintained Mid-Century Rancher in Upper Roxborough! Upon entering this one of a kind home you will be greeted by an open floor plan with amazing original details mixed with modern accents. The living area features original hardwood flooring, large windows providing tons of natural light and a beautiful wood burning fireplace. Further, you will find the modern kitchen featuring all appliances, ample cabinetry and tile flooring. Continue to the bedroom where you will find wall to wall plush carpeting, recessed lighting and a huge closet. Downstairs you will find a full finished basement perfect for an extra living area. Outback you will find the amazing backyard with patio and large grass area, perfect for entertaining and relaxing. In addition to all of this your home comes with 2 car driveway parking, close proximity to I-76, parks shopping and Center City Philadelphia. Don't wait schedule your showing today!
Location
State PA
County Philadelphia
Area 19128 (19128)
Zoning RSD3
Rooms
Other Rooms Living Room, Dining Room, Primary Bedroom, Kitchen, Family Room, Bedroom 1
Basement Full
Interior
Hot Water Natural Gas
Heating Gas, Forced Air
Cooling Central A/C
Fireplaces Number 1
Fireplace Y
Heat Source Natural Gas
Laundry Lower Floor
Exterior
Garage Spaces 2.0
Waterfront N
Water Access N
Accessibility None
Parking Type Driveway
Total Parking Spaces 2
Garage N
Building
Story 1
Sewer Public Sewer
Water Public
Architectural Style Contemporary
Level or Stories 1
Additional Building Above Grade
New Construction N
Schools
School District The School District Of Philadelphia
Others
Senior Community No
Tax ID 212497100
Ownership Fee Simple
Read Less Info
Want to know what your home might be worth? Contact us for a FREE valuation!

Our team is ready to help you sell your home for the highest possible price ASAP

Bought with Rebecca W Buffum • BHHS Fox & Roach-Chestnut Hill

Helping real estate be simply, fun and stress-free!






