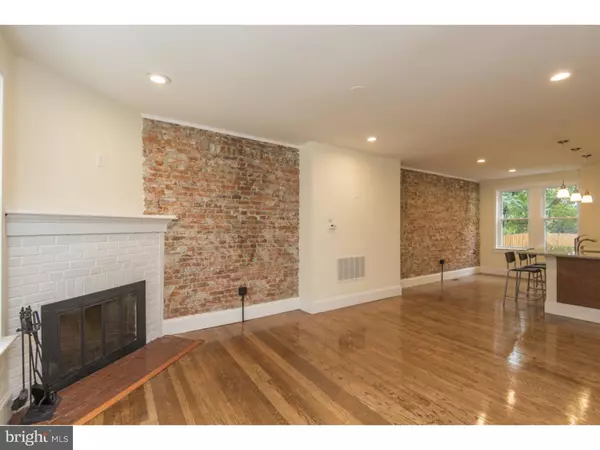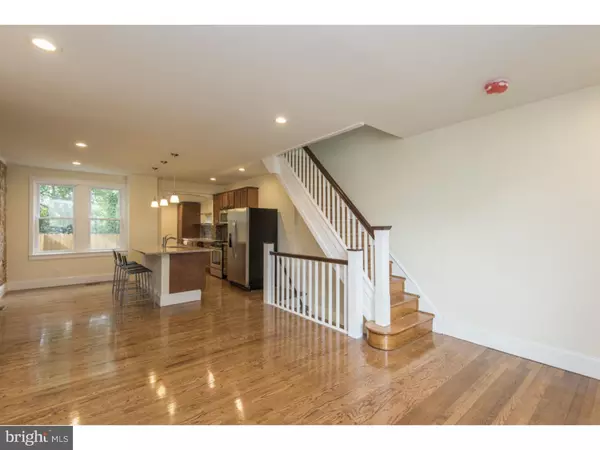$150,000
$145,000
3.4%For more information regarding the value of a property, please contact us for a free consultation.
3 Beds
2 Baths
1,024 SqFt
SOLD DATE : 11/15/2016
Key Details
Sold Price $150,000
Property Type Townhouse
Sub Type Interior Row/Townhouse
Listing Status Sold
Purchase Type For Sale
Square Footage 1,024 sqft
Price per Sqft $146
Subdivision Overbrook
MLS Listing ID 1002474404
Sold Date 11/15/16
Style AirLite
Bedrooms 3
Full Baths 1
Half Baths 1
HOA Y/N N
Abv Grd Liv Area 1,024
Originating Board TREND
Year Built 1925
Annual Tax Amount $1,517
Tax Year 2016
Lot Size 1,200 Sqft
Acres 0.03
Lot Dimensions 16X75
Property Description
Just Start Packing and move into this newly renovated home in Overbrook. There's a nice front porch to sit on to catch a breeze before entering the front door. Inside you'll find beautiful hardwood floors throughout the home. The living room is spacious with beautiful real exposed brick that is also in the kitchen. The kitchen includes new stainless steel appliances, grant countertops and pantry space in addition the the large island. Upstairs you'll find 3 spacious bedrooms with ample closet space. The master bedroom includes a large wall closet. The hall bath is all new as well with beautiful tiled walls and floor. Downstairs you'll find a finished basement with recessed lights and an additional half bath for guests. New heater, new hot water heater, new central air unit, new windows, new lighting and more. This home is not far from Papas Playground, Overbrook School for the Blind and Shoprite. You can hop on City Ave in less than 5 minutes and take it into Downtown, Delaware County or Main Line. Put this on your list of must see homes NOW!
Location
State PA
County Philadelphia
Area 19151 (19151)
Zoning RM1
Rooms
Other Rooms Living Room, Dining Room, Primary Bedroom, Bedroom 2, Kitchen, Bedroom 1
Basement Partial, Fully Finished
Interior
Interior Features Kitchen - Island, Butlers Pantry, Kitchen - Eat-In
Hot Water Natural Gas
Heating Gas, Forced Air
Cooling Central A/C
Flooring Wood
Fireplaces Number 1
Fireplace Y
Heat Source Natural Gas
Laundry Basement
Exterior
Exterior Feature Deck(s), Porch(es)
Waterfront N
Water Access N
Accessibility None
Porch Deck(s), Porch(es)
Parking Type On Street
Garage N
Building
Story 2
Sewer Public Sewer
Water Public
Architectural Style AirLite
Level or Stories 2
Additional Building Above Grade
New Construction N
Schools
School District The School District Of Philadelphia
Others
Senior Community No
Tax ID 344336700
Ownership Fee Simple
Acceptable Financing Conventional, VA, FHA 203(b)
Listing Terms Conventional, VA, FHA 203(b)
Financing Conventional,VA,FHA 203(b)
Read Less Info
Want to know what your home might be worth? Contact us for a FREE valuation!

Our team is ready to help you sell your home for the highest possible price ASAP

Bought with Jonathan A Jackson • Keller Williams Real Estate Tri-County

Helping real estate be simply, fun and stress-free!






