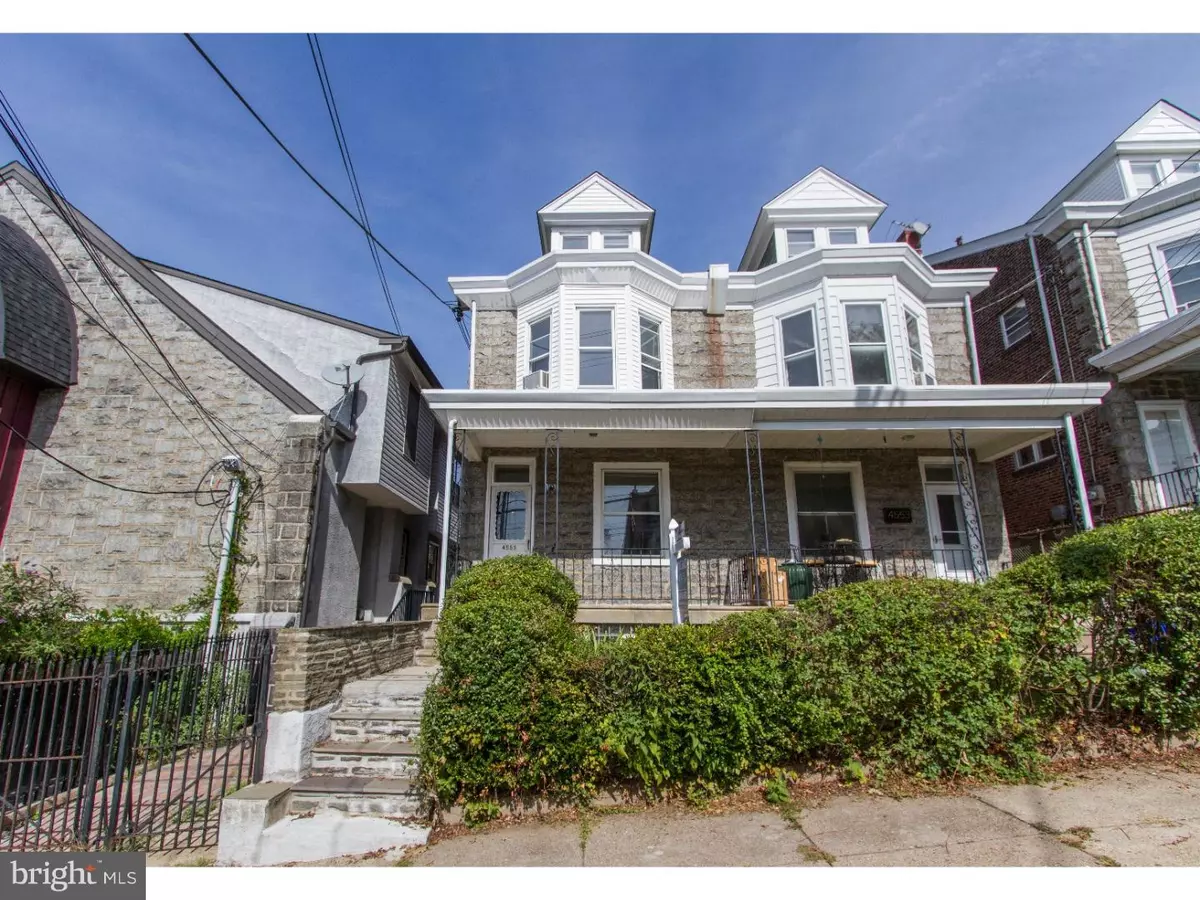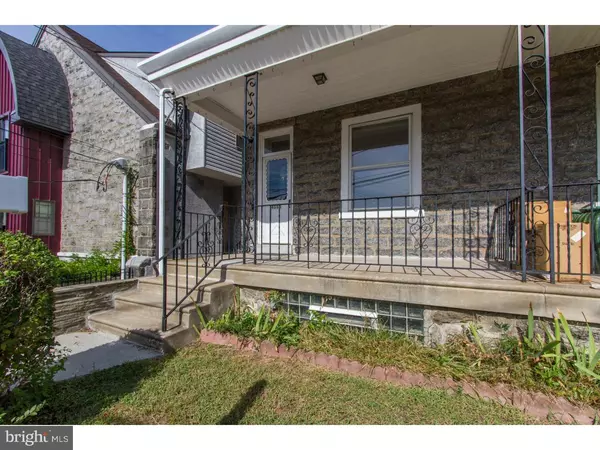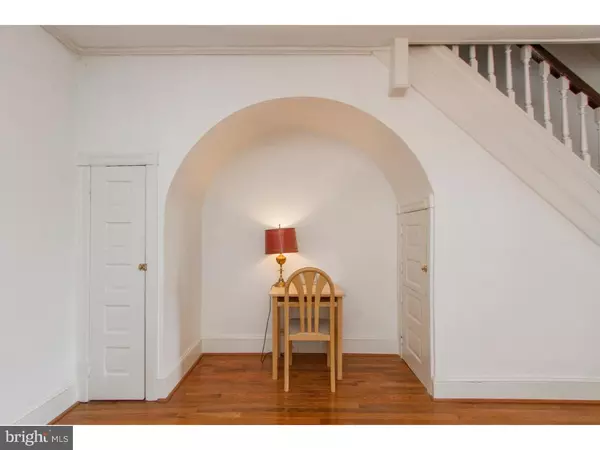$249,900
$249,900
For more information regarding the value of a property, please contact us for a free consultation.
4 Beds
2 Baths
1,977 SqFt
SOLD DATE : 12/15/2016
Key Details
Sold Price $249,900
Property Type Single Family Home
Sub Type Twin/Semi-Detached
Listing Status Sold
Purchase Type For Sale
Square Footage 1,977 sqft
Price per Sqft $126
Subdivision Roxborough
MLS Listing ID 1002473678
Sold Date 12/15/16
Style Straight Thru
Bedrooms 4
Full Baths 1
Half Baths 1
HOA Y/N N
Abv Grd Liv Area 1,977
Originating Board TREND
Year Built 1916
Annual Tax Amount $2,522
Tax Year 2016
Lot Size 2,700 Sqft
Acres 0.06
Lot Dimensions 20X135
Property Description
Step beyond the covered front porch into this spacious, three story, four bedroom, stone twin in Roxborough. Boasting all of its original charm with high ceilings, beautiful hardwood floors, original doors, hardware and woodwork this home has been well maintained and updated. The large living room and dining room are great for entertaining. The open stair case and arched nook in the dining room add charm to the open space. A quiet morning room greets you as you move into the completely modernized kitchen featuring granite counter tops, stainless appliances, a custom back splash, upgraded cabinetry with ample storage and a walk out to the back yard. The second floor features three generously sized bedrooms and a main bathroom. The master bedroom faces the front of the house and enjoys lots of natural light from the bow windows. It also has a beautiful, built in armoire. The main bathroom features ceramic tile and a custom vanity with a decorator sink and a large linen closet. The third floor brings loads of possibilities. It could be the fourth bedroom with lots of light and closet space, or it could be the master bedroom as it stretches from front to back. A full, unfinished basement provides additional storage as well as laundry facilities and a workbench area. Also located in the basement is a quarter bath. The hot water heater was installed in 2014.
Location
State PA
County Philadelphia
Area 19128 (19128)
Zoning RSA3
Rooms
Other Rooms Living Room, Dining Room, Primary Bedroom, Bedroom 2, Bedroom 3, Kitchen, Bedroom 1, Attic
Basement Full, Unfinished, Outside Entrance
Interior
Interior Features Ceiling Fan(s), Dining Area
Hot Water Natural Gas
Heating Gas, Hot Water
Cooling None
Flooring Wood, Fully Carpeted, Tile/Brick
Fireplace N
Heat Source Natural Gas
Laundry Basement
Exterior
Waterfront N
Water Access N
Roof Type Pitched,Shingle
Accessibility None
Parking Type On Street
Garage N
Building
Lot Description Level, Front Yard, Rear Yard
Story 3+
Foundation Stone
Sewer Public Sewer
Water Public
Architectural Style Straight Thru
Level or Stories 3+
Additional Building Above Grade
New Construction N
Schools
School District The School District Of Philadelphia
Others
Senior Community No
Tax ID 212471600
Ownership Fee Simple
Acceptable Financing Conventional, FHA 203(k), FHA 203(b)
Listing Terms Conventional, FHA 203(k), FHA 203(b)
Financing Conventional,FHA 203(k),FHA 203(b)
Read Less Info
Want to know what your home might be worth? Contact us for a FREE valuation!

Our team is ready to help you sell your home for the highest possible price ASAP

Bought with Maureen Stumpf • Weichert Realtors

Helping real estate be simply, fun and stress-free!






