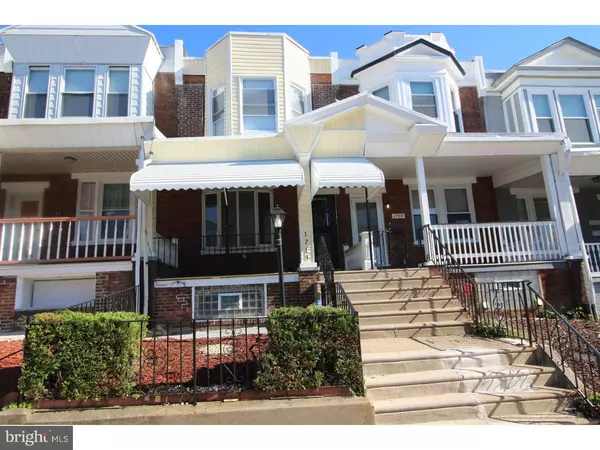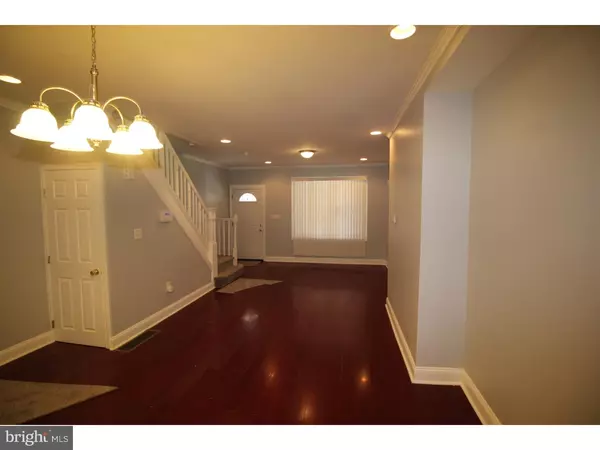$149,900
$149,900
For more information regarding the value of a property, please contact us for a free consultation.
3 Beds
2 Baths
1,138 SqFt
SOLD DATE : 12/16/2016
Key Details
Sold Price $149,900
Property Type Townhouse
Sub Type Interior Row/Townhouse
Listing Status Sold
Purchase Type For Sale
Square Footage 1,138 sqft
Price per Sqft $131
Subdivision Overbrook
MLS Listing ID 1002485942
Sold Date 12/16/16
Style Straight Thru
Bedrooms 3
Full Baths 2
HOA Y/N N
Abv Grd Liv Area 1,138
Originating Board TREND
Year Built 1925
Annual Tax Amount $805
Tax Year 2016
Lot Size 1,246 Sqft
Acres 0.03
Lot Dimensions 15X81
Property Description
Great rehabbed, first time home owner property ready to settle. Drop your bags and start living. This is a 3 bedroom, with a finished basement. It is located in the Overbook area on a charming, home owner block. Near schools. Close to transportation. The curb appeal offers a nice lawn and open front area with an awning to keep out the sun so you can enjoy relaxing on your porch. Upon entering the front door you have an open living and dining rooms. The first floor is open and the kitchen is immediately visible. You walk over your new bamboo hardwood floors that shine from the recessed lights in all three rooms. Your new sheet rocked walls and beautiful Saxony gray painted walls. The kitchen opens with your 14 inch granite counter top that can function as eating area or food prep area. The appliances are stainless steel Frigidaire Stove, microwave, dishwasher and a double door refrigerator with water dispenser and ice maker. The cabinets are Cherry wood in design and color and the floors are tiled very nicely and compliment the entire kitchen. There is a small storage area prior to exiting out the back door to a large deck to enjoy relaxing and entertaining. It also has a awning for refreshing relief from the summer sun. The 2nd floor has 3 very nice sized bedrooms. The rear bedroom has 2 closets, the front bedroom has a large wall to wall closet with enough space for him and her. This room is special because the closet hides behind 2 mirrored closet doors. The bathroom has been completely renovated; new tile, tub, vanity, etc. The 2nd floor and steps are all carpeted with a beautiful gray that goes well with the gray painted walls. All walls and rooms have new sheetrock. The electrical and plumbing have all been replaced. The basement is large and finished. A large area for the family to relax or entertain. Carpeted from front to back. There is also a full bath in the basement, (vanity, toilet and shower). New forced air heating unit with central air. This property has all new windows, except large living room window. The view was so nice you would not want to change it. Other features are new roof with a new skylight, windows, and doors. Almost nothing saved from old house, everything new. Must see, must buy.
Location
State PA
County Philadelphia
Area 19151 (19151)
Zoning RM1
Rooms
Other Rooms Living Room, Dining Room, Primary Bedroom, Bedroom 2, Kitchen, Family Room, Bedroom 1, Laundry
Basement Full, Fully Finished
Interior
Interior Features Kitchen - Eat-In
Hot Water Natural Gas
Heating Gas, Forced Air
Cooling Central A/C
Fireplace N
Heat Source Natural Gas
Laundry Basement
Exterior
Exterior Feature Porch(es)
Waterfront N
Water Access N
Roof Type Flat
Accessibility None
Porch Porch(es)
Parking Type On Street
Garage N
Building
Lot Description Front Yard, Rear Yard
Story 2
Foundation Stone
Sewer Public Sewer
Water Public
Architectural Style Straight Thru
Level or Stories 2
Additional Building Above Grade
New Construction N
Schools
School District The School District Of Philadelphia
Others
Senior Community No
Tax ID 342226500
Ownership Fee Simple
Acceptable Financing Conventional, VA, FHA 203(b)
Listing Terms Conventional, VA, FHA 203(b)
Financing Conventional,VA,FHA 203(b)
Read Less Info
Want to know what your home might be worth? Contact us for a FREE valuation!

Our team is ready to help you sell your home for the highest possible price ASAP

Bought with Bashairra Jordan • Long & Foster Real Estate, Inc.

Helping real estate be simply, fun and stress-free!






