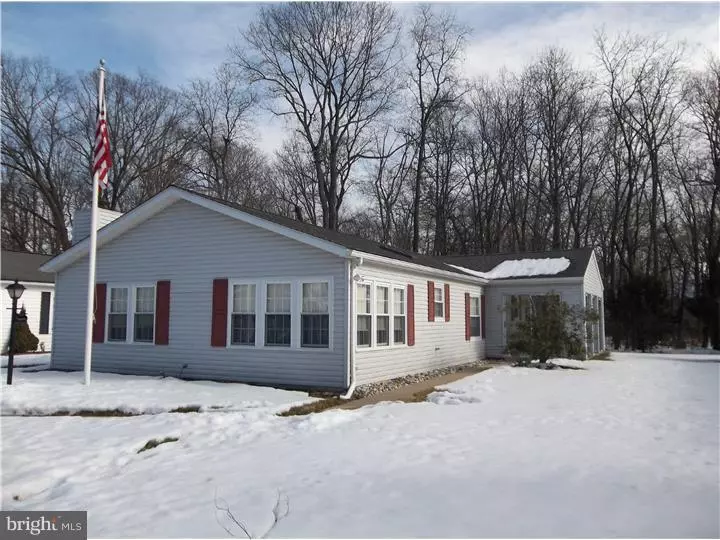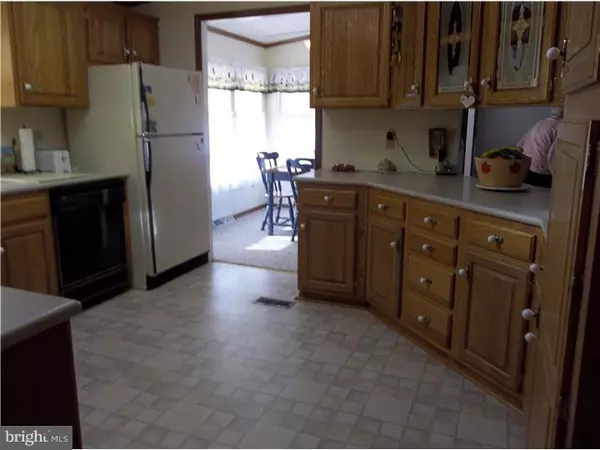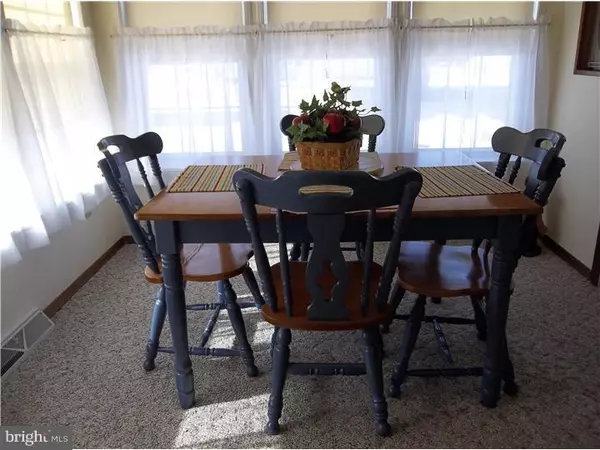$172,900
$176,500
2.0%For more information regarding the value of a property, please contact us for a free consultation.
3 Beds
2 Baths
1,680 SqFt
SOLD DATE : 09/17/2015
Key Details
Sold Price $172,900
Property Type Single Family Home
Listing Status Sold
Purchase Type For Sale
Square Footage 1,680 sqft
Price per Sqft $102
Subdivision Buckingham Springs
MLS Listing ID 1002534868
Sold Date 09/17/15
Style Ranch/Rambler
Bedrooms 3
Full Baths 2
HOA Fees $522/mo
HOA Y/N Y
Abv Grd Liv Area 1,680
Originating Board TREND
Year Built 1992
Annual Tax Amount $2,445
Tax Year 2015
Lot Size 6,958 Sqft
Acres 0.16
Lot Dimensions 52' X 115'
Property Description
A beautiful Neutral 3 Bedroom/2 Bath, Family Room Solebury Model is now available in Bucks County's award winning 55 Community. Backed to a wooded area, you can enjoy the view from a lovely Sunroom addition. Alsmost too many things to mention but here are some that you will find in this home: Roof(2010), Heat/AC(2012), New windows t/o (2009), 5 ceiling fans, Berber carpet t/o(2009), stone-like vinyl in Kitchen and both baths, Brick Fireplace in Family Room, Water Heater (2007), Deep sink in Laundry Room, Skylights in Kitchen and Bath, New Ceramic Sinks in both baths, Corian countertops in Kitchen and both Baths, plus so much more. Applianaces and window treatments are included except for those in the Breakfast Room. The all-glass Sunroom is 10' x 20'with indoor-outdoor carpet, 2 fans and overhead storage. There is also an 8' x 8' Garden Shed, 2 off-street parking spaces.
Location
State PA
County Bucks
Area Buckingham Twp (10106)
Zoning MHP
Direction West
Rooms
Other Rooms Living Room, Dining Room, Primary Bedroom, Bedroom 2, Kitchen, Family Room, Bedroom 1, Laundry
Interior
Interior Features Primary Bath(s), Butlers Pantry, Skylight(s), Ceiling Fan(s), Stall Shower, Dining Area
Hot Water Electric
Heating Heat Pump - Electric BackUp, Forced Air
Cooling Central A/C
Flooring Fully Carpeted, Vinyl
Fireplaces Number 1
Fireplaces Type Brick
Equipment Oven - Self Cleaning, Dishwasher
Fireplace Y
Window Features Replacement
Appliance Oven - Self Cleaning, Dishwasher
Laundry Main Floor
Exterior
Utilities Available Cable TV
Amenities Available Club House
Water Access N
Roof Type Pitched,Shingle
Accessibility None
Garage N
Building
Lot Description Level, Trees/Wooded, Front Yard, Rear Yard, SideYard(s)
Story 1
Foundation Concrete Perimeter
Sewer Public Sewer
Water Public
Architectural Style Ranch/Rambler
Level or Stories 1
Additional Building Above Grade
Structure Type Cathedral Ceilings
New Construction N
Schools
High Schools Central Bucks High School East
School District Central Bucks
Others
Pets Allowed Y
HOA Fee Include Common Area Maintenance,Trash,Sewer,Pool(s),Bus Service
Senior Community Yes
Tax ID 06-018-083 0180
Ownership Land Lease
Acceptable Financing Conventional
Listing Terms Conventional
Financing Conventional
Pets Allowed Case by Case Basis
Read Less Info
Want to know what your home might be worth? Contact us for a FREE valuation!

Our team is ready to help you sell your home for the highest possible price ASAP

Bought with Shirley Wilson • McKee Group Realty, LLC

Helping real estate be simply, fun and stress-free!






