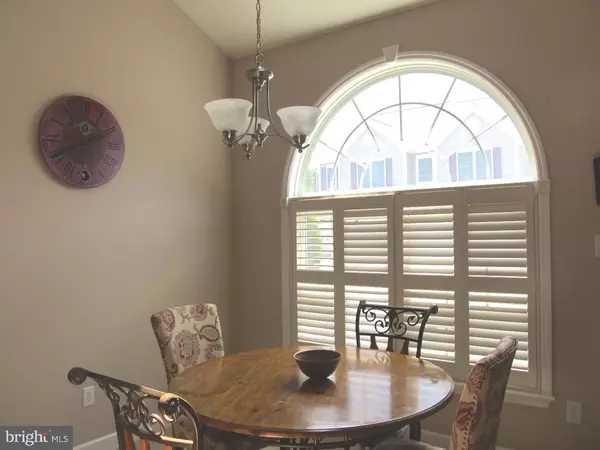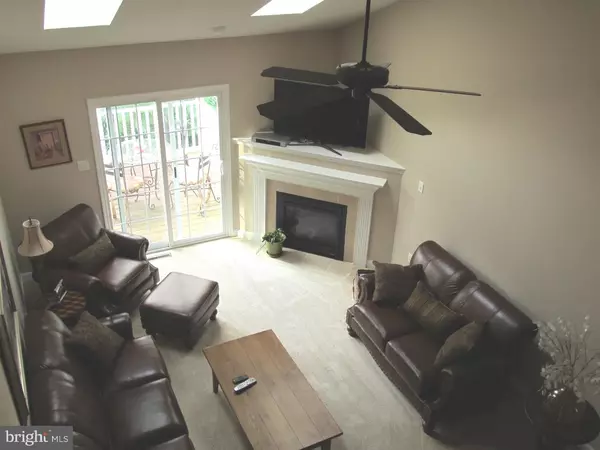$241,900
$241,900
For more information regarding the value of a property, please contact us for a free consultation.
3 Beds
3 Baths
2,610 SqFt
SOLD DATE : 12/16/2015
Key Details
Sold Price $241,900
Property Type Townhouse
Sub Type Interior Row/Townhouse
Listing Status Sold
Purchase Type For Sale
Square Footage 2,610 sqft
Price per Sqft $92
Subdivision Rosemont
MLS Listing ID 1002653284
Sold Date 12/16/15
Style Contemporary
Bedrooms 3
Full Baths 2
Half Baths 1
HOA Fees $115/mo
HOA Y/N Y
Abv Grd Liv Area 2,610
Originating Board TREND
Year Built 2008
Annual Tax Amount $5,812
Tax Year 2015
Lot Size 2,178 Sqft
Acres 0.05
Property Description
Rare Find, Backs to wooded area this Brandywine model by Grande Construction in excellent condition,Immediate Possession, Fabulous kitchen with upgraded stainless appliances, island, granite counter tops, first floor master, open loft, full walk-out basement, neutral decor, upgraded paint, this home has it all. Hurry, this location is impossible to beat, condition is impeccable! Extremely low utility costs and HOA fee, only five minutes from Berkshire Mall, across street from Giant Market. This home has it all. HOA fee covers grass cutting, snow removal, trash and recycling. This is the home you'll be proud to come home to, enjoy the open space and walking trails throughout the community, close to Blue Marsh.
Location
State PA
County Berks
Area Spring Twp (10280)
Zoning RESID
Rooms
Other Rooms Living Room, Dining Room, Primary Bedroom, Bedroom 2, Kitchen, Family Room, Bedroom 1, Other, Attic
Basement Full, Outside Entrance
Interior
Interior Features Primary Bath(s), Kitchen - Island, Butlers Pantry, Ceiling Fan(s), Stall Shower, Kitchen - Eat-In
Hot Water Natural Gas
Heating Gas, Forced Air
Cooling Central A/C
Flooring Fully Carpeted, Tile/Brick
Fireplaces Number 1
Fireplaces Type Gas/Propane
Equipment Oven - Self Cleaning, Dishwasher, Disposal
Fireplace Y
Appliance Oven - Self Cleaning, Dishwasher, Disposal
Heat Source Natural Gas
Laundry Main Floor
Exterior
Exterior Feature Deck(s)
Garage Inside Access, Garage Door Opener
Garage Spaces 3.0
Utilities Available Cable TV
Waterfront N
Water Access N
Roof Type Pitched,Shingle
Accessibility None
Porch Deck(s)
Parking Type Other
Total Parking Spaces 3
Garage N
Building
Lot Description Sloping
Story 2
Foundation Concrete Perimeter
Sewer Public Sewer
Water Public
Architectural Style Contemporary
Level or Stories 2
Additional Building Above Grade
Structure Type Cathedral Ceilings,9'+ Ceilings,High
New Construction N
Schools
High Schools Wilson
School District Wilson
Others
Pets Allowed Y
Tax ID 80-4387-02-65-2023
Ownership Fee Simple
Acceptable Financing Conventional, VA, FHA 203(b)
Listing Terms Conventional, VA, FHA 203(b)
Financing Conventional,VA,FHA 203(b)
Pets Description Case by Case Basis
Read Less Info
Want to know what your home might be worth? Contact us for a FREE valuation!

Our team is ready to help you sell your home for the highest possible price ASAP

Bought with Linda L Manzella • RE/MAX Of Reading

Helping real estate be simply, fun and stress-free!






