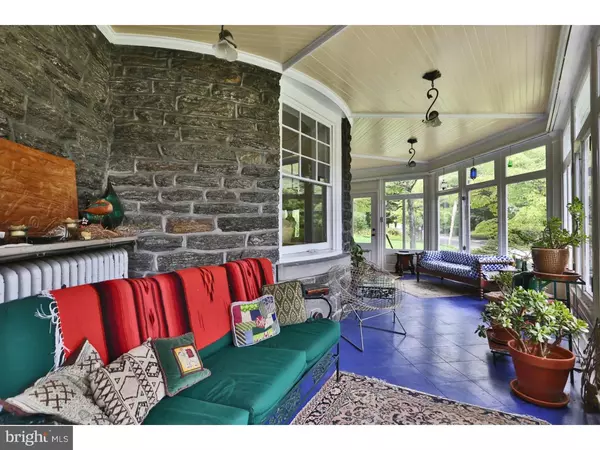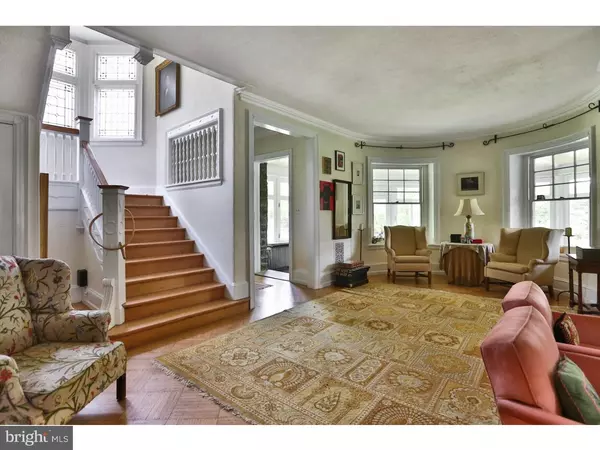$611,000
$629,000
2.9%For more information regarding the value of a property, please contact us for a free consultation.
5 Beds
5 Baths
4,265 SqFt
SOLD DATE : 10/29/2015
Key Details
Sold Price $611,000
Property Type Single Family Home
Sub Type Detached
Listing Status Sold
Purchase Type For Sale
Square Footage 4,265 sqft
Price per Sqft $143
Subdivision Mt Airy (West)
MLS Listing ID 1002654560
Sold Date 10/29/15
Style Colonial
Bedrooms 5
Full Baths 4
Half Baths 1
HOA Y/N N
Abv Grd Liv Area 4,265
Originating Board TREND
Year Built 1915
Annual Tax Amount $6,104
Tax Year 2015
Lot Size 0.313 Acres
Acres 0.31
Lot Dimensions 70X197
Property Description
Designed by Horace Trumbauer for Pelham Road, this home brings Old World Charm to Life In Philadelphia! This Turn-of-the-Century Dutch Colonial blends Old World elements & harmonizes them architecturally, complete with circular rooms, glass enclosed heated wrap around porch, a glass enclosed breakfast room or office, fireplaces, colored stained glass windows, oak parquet floors, Formal Dining room with coffered ceiling, screened-in porch overlooking back yard and gardens, decorative moldings, pocket doors with an updated Kitchen complete with milled wood cabinets, hardware pulls, stainless appliances, sub-zero refrigerator. 2-story detached garage. This fabulous home boasts almost 4300 interior sq feet of living in historic Pelham. Enter into the enclosed wraparound porch, LR & turret area with dentil molding, DR w/wainscoting & coffered ceiling; solarium; pantry, eat-in kitchen w/terra cotta floor; 1st floor powder room; large rear screened porch; grand stairwell with stained glass bay, three large bedrooms & 2 full baths & turret room on 2nd; two very large rooms & full bath on 3rd. Includes: gleaming floors, spacious, light-filled rooms, high velocity central air on the 2nd and 3rd floors, newer furnace, 200 amp electric, billiard room on lower level and laundry. A Home of Traditions that harkens back to a gentler, more gracious era that blends yesterday's charm with today's conveniences. Beginning in 1893, Pelham houses were designed for large families with servants and built for the new mercantile class of various architectural styles. All this within easy walking distance to the Weavers Way Co op, Highpoint Cafe, Upsal and Carpenter Lane Regionals and everything the Wissahickon has to offer!
Location
State PA
County Philadelphia
Area 19119 (19119)
Zoning RSD3
Rooms
Other Rooms Living Room, Dining Room, Primary Bedroom, Bedroom 2, Bedroom 3, Kitchen, Family Room, Bedroom 1, Other
Basement Full
Interior
Interior Features Ceiling Fan(s), Stain/Lead Glass, Stall Shower, Kitchen - Eat-In
Hot Water Natural Gas
Heating Gas, Steam
Cooling Central A/C
Flooring Wood, Tile/Brick
Fireplaces Number 2
Fireplaces Type Brick, Stone
Equipment Oven - Self Cleaning, Dishwasher, Refrigerator, Disposal
Fireplace Y
Appliance Oven - Self Cleaning, Dishwasher, Refrigerator, Disposal
Heat Source Natural Gas, Other
Laundry Basement
Exterior
Garage Spaces 4.0
Utilities Available Cable TV
Waterfront N
Water Access N
Roof Type Pitched
Accessibility None
Parking Type Driveway, Detached Garage
Total Parking Spaces 4
Garage Y
Building
Lot Description Front Yard, Rear Yard, SideYard(s)
Story 3+
Foundation Stone
Sewer Public Sewer
Water Public
Architectural Style Colonial
Level or Stories 3+
Additional Building Above Grade
Structure Type 9'+ Ceilings
New Construction N
Schools
School District The School District Of Philadelphia
Others
Tax ID 223098600
Ownership Fee Simple
Security Features Security System
Acceptable Financing Conventional
Listing Terms Conventional
Financing Conventional
Read Less Info
Want to know what your home might be worth? Contact us for a FREE valuation!

Our team is ready to help you sell your home for the highest possible price ASAP

Bought with Virginia Bryant • BHHS Fox & Roach-Chestnut Hill

Helping real estate be simply, fun and stress-free!






