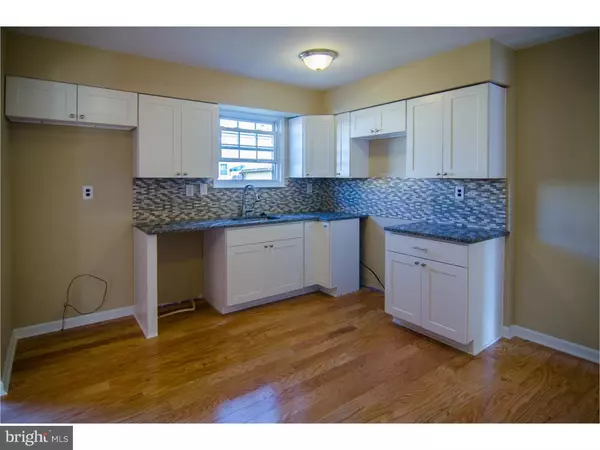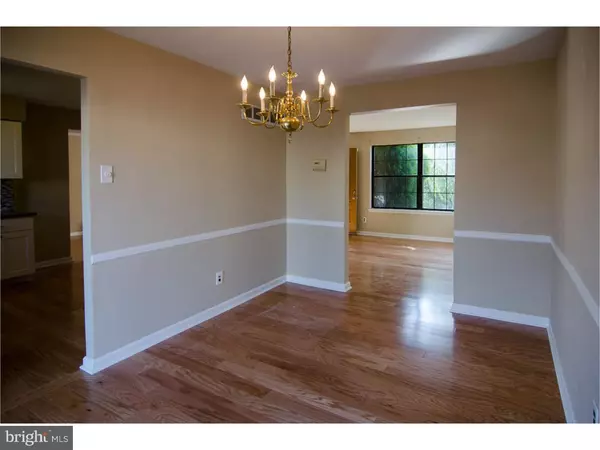$325,000
$339,000
4.1%For more information regarding the value of a property, please contact us for a free consultation.
4 Beds
3 Baths
1,918 SqFt
SOLD DATE : 05/31/2016
Key Details
Sold Price $325,000
Property Type Single Family Home
Sub Type Detached
Listing Status Sold
Purchase Type For Sale
Square Footage 1,918 sqft
Price per Sqft $169
Subdivision Westgate Hills
MLS Listing ID 1002691146
Sold Date 05/31/16
Style Colonial
Bedrooms 4
Full Baths 2
Half Baths 1
HOA Y/N N
Abv Grd Liv Area 1,918
Originating Board TREND
Year Built 1978
Annual Tax Amount $6,933
Tax Year 2016
Lot Size 5,401 Sqft
Acres 0.12
Lot Dimensions 50X110
Property Description
Newly Renovated 4 Bedroom Home in desirable Westgate Hills area. Home is like new! This sparkling clean home shines with bright sunlit rooms and gorgeous new hardwood floors. This is a great home for entertaining, Barbeques on the rear deck (sliders off dining room), Fireplace in the den, and everyday meals in the spacious new kitchen with granite counter tops. This largest model, center hall colonial is Move-In Ready! Features include the step-down Den, first floor Laundry Room with new clothes washer and clothes dryer, beautiful new Eat-In Kitchen, and new Powder Room round off the first floor. Up the stairs to a Large master bedroom suite with 3 more very nicely sized Bedrooms and Hall Bath. The Basement is partially finished with plenty of space that and can make a great Playroom or Media Room. Updates include: new Kitchen, new Powder Room, new Oak floors, renovated Basement all freshly painted new heater & AC. Haverford Schools, Local Shopping, Westgate Hills Parks, easy access to Route 476 (Blue Route). Just bring-in your furniture and you'll be home! Take a look, and see if this home can fit. Bring your offer and we will make it happen, all offers will be considered.
Location
State PA
County Delaware
Area Haverford Twp (10422)
Zoning RES
Rooms
Other Rooms Living Room, Dining Room, Primary Bedroom, Bedroom 2, Bedroom 3, Kitchen, Family Room, Bedroom 1, Laundry, Attic
Basement Full
Interior
Interior Features Primary Bath(s), Ceiling Fan(s), Kitchen - Eat-In
Hot Water Electric
Heating Oil, Forced Air
Cooling Central A/C
Flooring Wood, Fully Carpeted, Tile/Brick
Fireplaces Number 1
Fireplaces Type Brick
Equipment Oven - Self Cleaning, Dishwasher, Disposal, Energy Efficient Appliances
Fireplace Y
Window Features Bay/Bow,Energy Efficient,Replacement
Appliance Oven - Self Cleaning, Dishwasher, Disposal, Energy Efficient Appliances
Heat Source Oil
Laundry Main Floor
Exterior
Exterior Feature Deck(s), Porch(es)
Garage Spaces 2.0
Utilities Available Cable TV
Waterfront N
Water Access N
Roof Type Shingle
Accessibility None
Porch Deck(s), Porch(es)
Parking Type Driveway
Total Parking Spaces 2
Garage N
Building
Lot Description Level, Front Yard, Rear Yard, SideYard(s)
Story 2
Foundation Concrete Perimeter
Sewer Public Sewer
Water Public
Architectural Style Colonial
Level or Stories 2
Additional Building Above Grade
New Construction N
Schools
Middle Schools Haverford
High Schools Haverford Senior
School District Haverford Township
Others
Senior Community No
Tax ID 22-09-00512-05
Ownership Fee Simple
Security Features Security System
Acceptable Financing Conventional, VA, FHA 203(b)
Listing Terms Conventional, VA, FHA 203(b)
Financing Conventional,VA,FHA 203(b)
Read Less Info
Want to know what your home might be worth? Contact us for a FREE valuation!

Our team is ready to help you sell your home for the highest possible price ASAP

Bought with Josh M Hagan • BHHS Fox & Roach - Haverford Sales Office

Helping real estate be simply, fun and stress-free!






