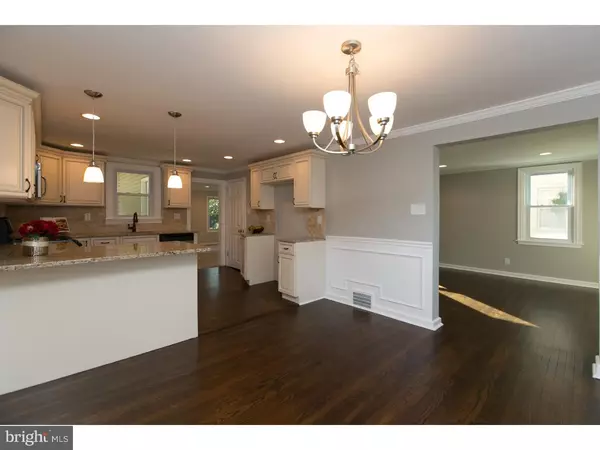$300,000
$294,900
1.7%For more information regarding the value of a property, please contact us for a free consultation.
4 Beds
2 Baths
1,626 SqFt
SOLD DATE : 11/20/2015
Key Details
Sold Price $300,000
Property Type Single Family Home
Sub Type Detached
Listing Status Sold
Purchase Type For Sale
Square Footage 1,626 sqft
Price per Sqft $184
Subdivision Willow Grove
MLS Listing ID 1002700872
Sold Date 11/20/15
Style Colonial
Bedrooms 4
Full Baths 2
HOA Y/N N
Abv Grd Liv Area 1,626
Originating Board TREND
Year Built 1955
Annual Tax Amount $4,406
Tax Year 2015
Lot Size 6,098 Sqft
Acres 0.14
Lot Dimensions 50
Property Description
Looking for your dream home? Look No Further! Welcome to this totally inviting, move in ready, 4 bedroom brick colonial. On the first floor you'll enjoy the large living room with refinished hardwood oak floor, the bright dining room with refinished hardwoods, and a brand new granite kitchen showcased by custom white antique wood cabinets w/ black inlay glazing, endless counter space, custom Travertine tile backsplash, recessed lighting, and stainless steel microwave, gas range and dishwasher. Off the kitchen enter the huge rear family room with lots of replacement windows for natural light, and vinyl door to a covered concrete patio overlooking the large rear yard. The second floor of this fine home boasts a beautiful new hallway bath, a large master bedroom with great closet space and full master bath, and 3 additional bedrooms all with good closet space! The full basement has high ceilings and also offers the gas heating system and central air system. Other features include freshly painted rooms throughout, energy efficient replacement windows, a one car garage, and driveway parking for 3-4 cars. Conveniently located just three blocks from a public park, shopping at the Willow Grove Park Mall and transportation at Septa's Willow Grove station which is just a few blocks away. Lots to enjoy here!
Location
State PA
County Montgomery
Area Upper Moreland Twp (10659)
Zoning R4
Rooms
Other Rooms Living Room, Dining Room, Primary Bedroom, Bedroom 2, Bedroom 3, Kitchen, Family Room, Bedroom 1
Basement Full
Interior
Interior Features Kitchen - Eat-In
Hot Water Natural Gas
Heating Gas
Cooling Central A/C
Fireplace N
Heat Source Natural Gas
Laundry Lower Floor
Exterior
Garage Spaces 3.0
Waterfront N
Water Access N
Accessibility None
Parking Type Attached Garage
Attached Garage 1
Total Parking Spaces 3
Garage Y
Building
Story 2
Sewer Public Sewer
Water Public
Architectural Style Colonial
Level or Stories 2
Additional Building Above Grade
New Construction N
Schools
High Schools Upper Moreland
School District Upper Moreland
Others
Tax ID 59-00-06391-003
Ownership Fee Simple
Read Less Info
Want to know what your home might be worth? Contact us for a FREE valuation!

Our team is ready to help you sell your home for the highest possible price ASAP

Bought with Mary Primodie • RE/MAX Centre Realtors

Helping real estate be simply, fun and stress-free!






