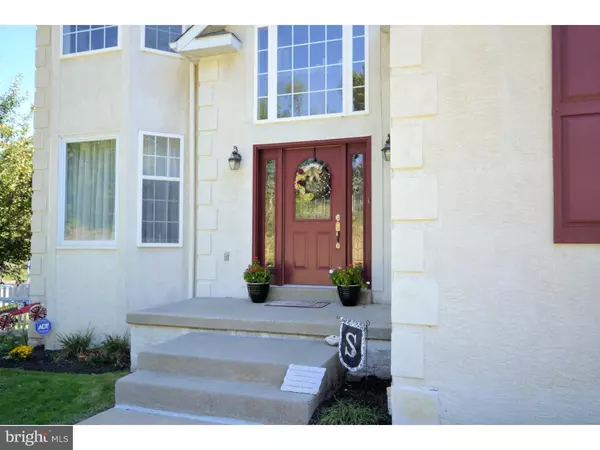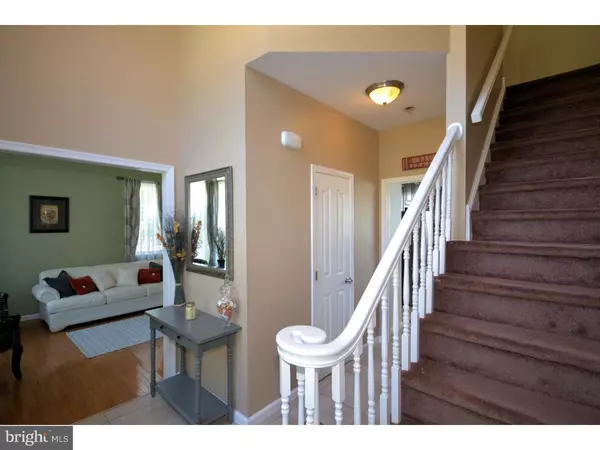$390,000
$394,990
1.3%For more information regarding the value of a property, please contact us for a free consultation.
4 Beds
3 Baths
2,200 SqFt
SOLD DATE : 01/15/2016
Key Details
Sold Price $390,000
Property Type Single Family Home
Sub Type Detached
Listing Status Sold
Purchase Type For Sale
Square Footage 2,200 sqft
Price per Sqft $177
Subdivision Roxborough
MLS Listing ID 1002700214
Sold Date 01/15/16
Style Colonial
Bedrooms 4
Full Baths 2
Half Baths 1
HOA Y/N N
Abv Grd Liv Area 2,200
Originating Board TREND
Year Built 1996
Annual Tax Amount $3,877
Tax Year 2015
Lot Size 9,583 Sqft
Acres 0.22
Lot Dimensions 75X125
Property Description
MOVE RIGHT IN AND ENJOY ALL THE WORK THAT HAS BEEN DONE!!! Pride in Homeownership is evident in this 4 bedrooms, 2 1/2 bath, 2 car garage Colonial home in Upper Roxborough!! This home features a remodeled kitchen with granite countertops, stainless steel appliance package, ceramic tile floors and back splash, under cabinet lighting and 2 tier center island. 2 story foyer with ceramic tile floors, full finished walk-out basement with roughed in plumbing for future bath, familyroom with fireplace and sliding glass doors which lead to an over sized deck with long distance views, Newer Vinyl Fence in rear yard, Hardwood flooring in living room and dining room, 2 story foyer, 2nd floor laundry, 3 large secondary bedrooms, Hall bath with double vanity and ceramic tile, Owner's suite with vaulted ceiling and Walk-in closet, master bath with soaking tub and separate shower, double vanity and ceramic tile floors. And all located within minutes of downtown Manayunk. A true pleasure to show!!!
Location
State PA
County Philadelphia
Area 19128 (19128)
Zoning RSD3
Rooms
Other Rooms Living Room, Dining Room, Primary Bedroom, Bedroom 2, Bedroom 3, Kitchen, Family Room, Bedroom 1, Laundry
Basement Full
Interior
Interior Features Kitchen - Eat-In
Hot Water Natural Gas
Heating Gas
Cooling Central A/C
Fireplaces Number 1
Fireplace Y
Heat Source Natural Gas
Laundry Upper Floor
Exterior
Garage Spaces 5.0
Waterfront N
Water Access N
Accessibility None
Parking Type Other
Total Parking Spaces 5
Garage N
Building
Story 2
Sewer Public Sewer
Water Public
Architectural Style Colonial
Level or Stories 2
Additional Building Above Grade
Structure Type High
New Construction N
Schools
School District The School District Of Philadelphia
Others
Tax ID 212391150
Ownership Fee Simple
Read Less Info
Want to know what your home might be worth? Contact us for a FREE valuation!

Our team is ready to help you sell your home for the highest possible price ASAP

Bought with Dennis McGuinn • Realty Broker Direct

Helping real estate be simply, fun and stress-free!






