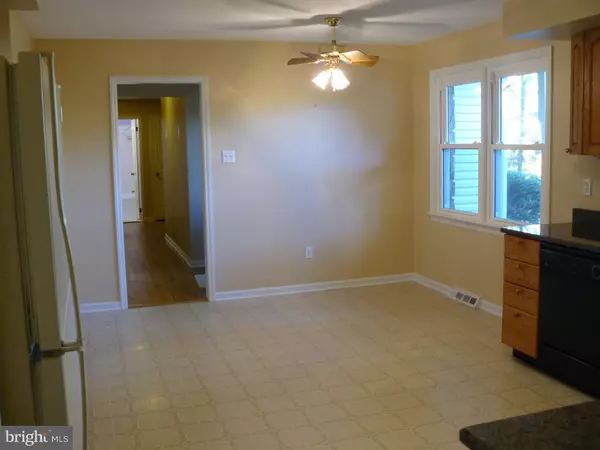$440,000
$454,900
3.3%For more information regarding the value of a property, please contact us for a free consultation.
3 Beds
3 Baths
2,204 SqFt
SOLD DATE : 05/13/2016
Key Details
Sold Price $440,000
Property Type Single Family Home
Sub Type Detached
Listing Status Sold
Purchase Type For Sale
Square Footage 2,204 sqft
Price per Sqft $199
Subdivision None Available
MLS Listing ID 1002725744
Sold Date 05/13/16
Style Ranch/Rambler
Bedrooms 3
Full Baths 2
Half Baths 1
HOA Y/N N
Abv Grd Liv Area 2,204
Originating Board TREND
Year Built 1975
Annual Tax Amount $6,356
Tax Year 2016
Lot Size 1.144 Acres
Acres 1.14
Lot Dimensions 151X330
Property Description
Beautifully cared for Buckingham Township 3 Bedroom 2 1/2 Bath Ranch house on 1.14 beautiful lot. Includes an Entry Foyer w/hardwood floors, Living room/Great room with hardwood floors, full wall brick raised fireplace, double wood sliding glass doors opening to rear covered patio with skylights, and entrance to laundry room, basement and garage. The Dining room has hardwood floors and bay window. The remodeled Kitchen includes new granite countertops, new double sink, electric glass top oven and pantry. Hardwood floors are throughout the first floor including the two bedrooms and the master bedroom w/walk-in closet and an all tile full bath with oversized shower stall. Also includes and enormous walk-out to grade basement with one finished room, and a 2 -car garage with walk up attic storage. Upgrades include new roof(2005) newer heater and A/C(2012), and new windows(2008). One of a kind setting on a hidden road in Buckingham Township with quick access to Rtes. 313, 611 and 202 in the Central Bucks School District.
Location
State PA
County Bucks
Area Buckingham Twp (10106)
Zoning R1
Rooms
Other Rooms Living Room, Dining Room, Primary Bedroom, Bedroom 2, Kitchen, Bedroom 1, Attic
Basement Full, Unfinished, Outside Entrance
Interior
Interior Features Primary Bath(s), Butlers Pantry, Ceiling Fan(s), Exposed Beams, Stall Shower, Kitchen - Eat-In
Hot Water Electric
Heating Oil, Forced Air
Cooling Central A/C
Flooring Wood, Vinyl, Tile/Brick
Fireplaces Number 1
Fireplaces Type Brick
Equipment Built-In Range, Oven - Self Cleaning, Dishwasher, Disposal
Fireplace Y
Window Features Bay/Bow,Replacement
Appliance Built-In Range, Oven - Self Cleaning, Dishwasher, Disposal
Heat Source Oil
Laundry Main Floor
Exterior
Exterior Feature Patio(s)
Garage Inside Access, Garage Door Opener
Garage Spaces 2.0
Utilities Available Cable TV
Waterfront N
Water Access N
Roof Type Pitched
Accessibility None
Porch Patio(s)
Parking Type Driveway, Attached Garage, Other
Attached Garage 2
Total Parking Spaces 2
Garage Y
Building
Lot Description Level
Story 1
Foundation Brick/Mortar
Sewer On Site Septic
Water Well
Architectural Style Ranch/Rambler
Level or Stories 1
Additional Building Above Grade
New Construction N
Schools
Elementary Schools Cold Spring
Middle Schools Holicong
High Schools Central Bucks High School East
School District Central Bucks
Others
Tax ID 06-007-016
Ownership Fee Simple
Read Less Info
Want to know what your home might be worth? Contact us for a FREE valuation!

Our team is ready to help you sell your home for the highest possible price ASAP

Bought with Patricia Copland • Long & Foster Real Estate, Inc.

Helping real estate be simply, fun and stress-free!






