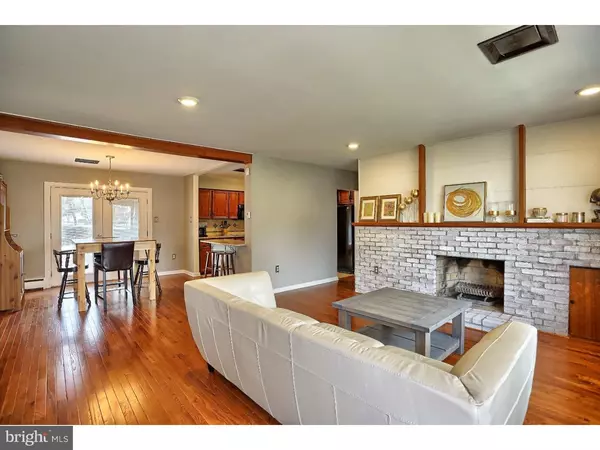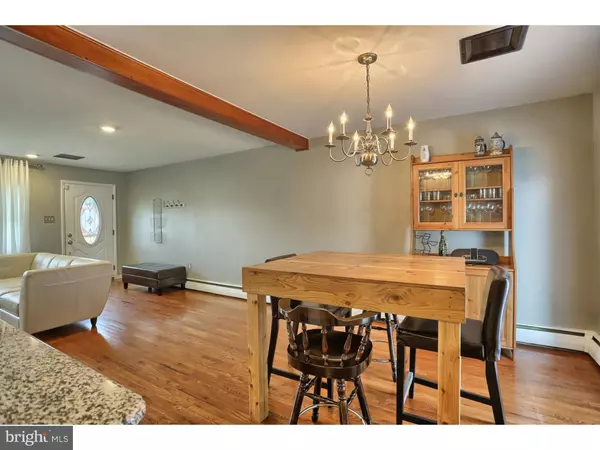$351,550
$359,900
2.3%For more information regarding the value of a property, please contact us for a free consultation.
4 Beds
3 Baths
2,418 SqFt
SOLD DATE : 02/25/2016
Key Details
Sold Price $351,550
Property Type Single Family Home
Sub Type Detached
Listing Status Sold
Purchase Type For Sale
Square Footage 2,418 sqft
Price per Sqft $145
Subdivision Lafayette Park
MLS Listing ID 1002752644
Sold Date 02/25/16
Style Colonial,Split Level
Bedrooms 4
Full Baths 2
Half Baths 1
HOA Y/N N
Abv Grd Liv Area 2,418
Originating Board TREND
Year Built 1957
Annual Tax Amount $3,579
Tax Year 2016
Lot Size 0.266 Acres
Acres 0.27
Lot Dimensions 121
Property Description
Beautifully decorated four bedroom, 2.5 bath split level in the Upper Merion School District. Located in the Lafayette Park community, this home is situated on a large corner lot. You will notice the hardwood floors and brick fireplace as soon as you walk through the front door. The main level of the home has a very open and spacious feel. The kitchen features granite countertops and a tile back-splash. On the next level you will find three spacious bedrooms as well as a full bath. On the third floor is a modern bathroom with an amazing tile shower. The bonus room/fourth bedroom is located on this floor as well. There are many different options this space could be used for. A large master bedroom suite is the first option that comes to mind! The lower level of the residence is a great place to entertain company or relax at the end of the day. The laundry room and a half bath are also located on this level. There is access to the outside from the laundry area. The back and side yards are private and already fenced. This makes for great outdoor entertainment space during the warmer months.
Location
State PA
County Montgomery
Area Upper Merion Twp (10658)
Zoning R2
Rooms
Other Rooms Living Room, Dining Room, Primary Bedroom, Bedroom 2, Bedroom 3, Kitchen, Family Room, Bedroom 1, Laundry
Basement Full, Outside Entrance, Fully Finished
Interior
Interior Features Kitchen - Island, Skylight(s), Stall Shower, Kitchen - Eat-In
Hot Water Natural Gas
Heating Gas, Hot Water, Baseboard, Zoned
Cooling Central A/C
Flooring Wood, Vinyl, Tile/Brick
Fireplaces Number 1
Fireplaces Type Brick
Equipment Cooktop, Built-In Range, Oven - Self Cleaning, Dishwasher, Disposal, Built-In Microwave
Fireplace Y
Appliance Cooktop, Built-In Range, Oven - Self Cleaning, Dishwasher, Disposal, Built-In Microwave
Heat Source Natural Gas
Laundry Lower Floor
Exterior
Exterior Feature Patio(s)
Garage Garage Door Opener
Garage Spaces 4.0
Fence Other
Utilities Available Cable TV
Waterfront N
Water Access N
Roof Type Pitched,Shingle
Accessibility None
Porch Patio(s)
Parking Type On Street, Driveway, Attached Garage, Other
Attached Garage 1
Total Parking Spaces 4
Garage Y
Building
Lot Description Corner, Cul-de-sac, Front Yard, Rear Yard, SideYard(s)
Story Other
Foundation Brick/Mortar
Sewer Public Sewer
Water Public
Architectural Style Colonial, Split Level
Level or Stories Other
Additional Building Above Grade
New Construction N
Schools
Middle Schools Upper Merion
High Schools Upper Merion
School District Upper Merion Area
Others
Senior Community No
Tax ID 58-00-14380-007
Ownership Fee Simple
Acceptable Financing Conventional, VA, FHA 203(b)
Listing Terms Conventional, VA, FHA 203(b)
Financing Conventional,VA,FHA 203(b)
Read Less Info
Want to know what your home might be worth? Contact us for a FREE valuation!

Our team is ready to help you sell your home for the highest possible price ASAP

Bought with Marjorie M Wilcox • Keller Williams Real Estate - West Chester

Helping real estate be simply, fun and stress-free!






