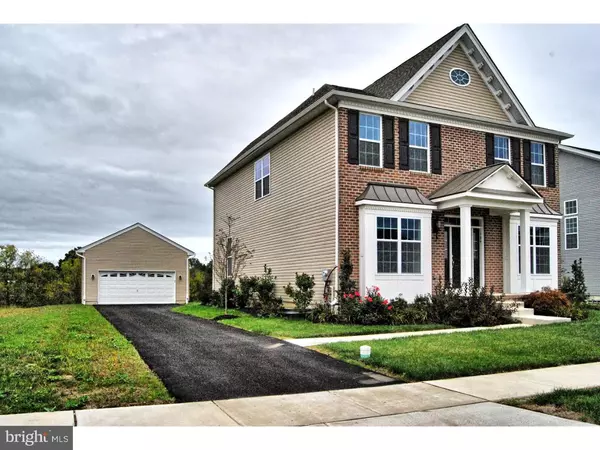$410,000
$419,995
2.4%For more information regarding the value of a property, please contact us for a free consultation.
4 Beds
3 Baths
2,446 SqFt
SOLD DATE : 02/18/2016
Key Details
Sold Price $410,000
Property Type Single Family Home
Sub Type Detached
Listing Status Sold
Purchase Type For Sale
Square Footage 2,446 sqft
Price per Sqft $167
Subdivision Pennland Farm
MLS Listing ID 1002751244
Sold Date 02/18/16
Style Colonial
Bedrooms 4
Full Baths 2
Half Baths 1
HOA Fees $70/mo
HOA Y/N Y
Abv Grd Liv Area 2,446
Originating Board TREND
Year Built 2015
Annual Tax Amount $690
Tax Year 2015
Lot Size 8,125 Sqft
Acres 0.19
Property Description
IMMEDIATE DELIVERY! PRICE REDUCTION! This Putnam Williamsburg Model at Penn Land Farm is loaded with upgrades! Value is what this home is about! The Putnam features a floorplan that is made for entertaining. The foyer flows into an expansive living room and adjacent dining room on the way to the expansive family room with a gas fireplace. The spacious upgraded kitchen with hardwood floors, upgraded cabinets, granite countertops and stainless steel appliance leads to the sunlight breakfast area. The second floor features a master suite with a lavish master bath and large walk-in closet. The second floor features a convenient laundry area. This home features 9 foot ceilings on the first floor. A custom breezeway leads to the 2 car garage. Valued at $519,821 Exceptionally priced at $449,995! Make this your DREAM home TODAY!
Location
State PA
County Bucks
Area Bedminster Twp (10101)
Zoning RES
Rooms
Other Rooms Living Room, Dining Room, Primary Bedroom, Bedroom 2, Bedroom 3, Kitchen, Family Room, Bedroom 1
Basement Full
Interior
Interior Features Dining Area
Hot Water Propane
Heating Propane
Cooling Central A/C
Fireplace N
Heat Source Bottled Gas/Propane
Laundry Upper Floor
Exterior
Garage Spaces 4.0
Waterfront N
Water Access N
Roof Type Shingle
Accessibility None
Parking Type Other
Total Parking Spaces 4
Garage N
Building
Story 2
Sewer Public Sewer
Water Public
Architectural Style Colonial
Level or Stories 2
Additional Building Above Grade
New Construction Y
Schools
Elementary Schools Bedminster
Middle Schools Pennridge North
High Schools Pennridge
School District Pennridge
Others
HOA Fee Include Common Area Maintenance,Trash
Tax ID 01-018-118
Ownership Fee Simple
Read Less Info
Want to know what your home might be worth? Contact us for a FREE valuation!

Our team is ready to help you sell your home for the highest possible price ASAP

Bought with Andrew Ferrara • RE/MAX Total - Yardley

Helping real estate be simply, fun and stress-free!






