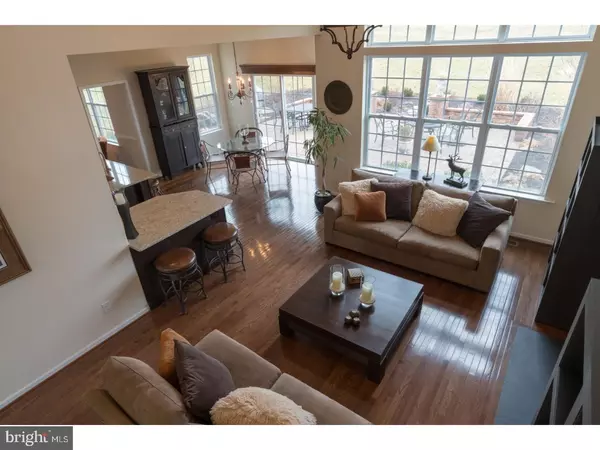$455,000
$459,000
0.9%For more information regarding the value of a property, please contact us for a free consultation.
4 Beds
3 Baths
3,084 SqFt
SOLD DATE : 09/21/2018
Key Details
Sold Price $455,000
Property Type Single Family Home
Sub Type Detached
Listing Status Sold
Purchase Type For Sale
Square Footage 3,084 sqft
Price per Sqft $147
Subdivision French Creek Village
MLS Listing ID 1000186110
Sold Date 09/21/18
Style Colonial
Bedrooms 4
Full Baths 2
Half Baths 1
HOA Fees $131/qua
HOA Y/N Y
Abv Grd Liv Area 3,084
Originating Board TREND
Year Built 2013
Annual Tax Amount $9,549
Tax Year 2018
Lot Size 0.423 Acres
Acres 0.42
Lot Dimensions 100 X 200
Property Description
Golf course living at its finest. Welcome to 229 Ironstone Lane overlooking the beautiful French Creek Golf Course and nestled in the picturesque community of French Creek Village with 29 homes in northwestern Chester County. This immaculate two-story colonial manor style home is situated on a premium lot on the 7th hole with panoramic views of the vast Chester County countryside. The wide open floor plan has an abundance of natural light created by the upgraded extra large windows and nine foot ceilings throughout the entire home. Entering the front door into the grand two-story foyer, you are greeted with beautiful hardwood floors throughout the first floor, open staircase, second floor hallway and master bedroom. Designed for entertaining, this home has a large vaulted two-story great room with a gas fireplace open to the kitchen and sunlit breakfast room. Sliding glass doors open to the custom brick patio with professional landscaping and lighting. The gourmet kitchen has granite countertops with two large breakfast bars. The stainless Viking appliances and high-end cabinetry has been designed to optimize the feel of this luxury home. The spacious formal dining room with crown molding and chair rail molding has plenty of room to host large holiday dinners. The formal living room is currently used as a private study that is accessed through the front hallway or the two-story great room. The first floor also has a powder room and laundry room with tile floor and LG washer and dryer. There are four bedrooms and two full bathrooms on the second floor. The large master suite with vaulted ceiling, walk-in closet and full master bathroom with a soaking tub, separate tiled shower, double sink and plenty of storage. The large second bedroom is currently being used as a full room walk-in closet. The third and fourth bedrooms are large, bright and open with wonderful views. The unfinished basement, with 9 ft ceilings has a rough-in for a full bathroom and is ready for your custom finishes. The oversized two car attached garage has been expanded to accommodate two larger cars and allow room for storage. French Creek Village is nicely situated within 25 acres of the Gil Hanse designed French Creek Golf Course which allows panoramic views of gorgeously manicured rolling hills and valleys. Excellent location, convenient to routes 23, 401, 82, 100 and the PA turnpike and only minutes from Ludwig's Corner, French/Marsh Creek State Parks.
Location
State PA
County Chester
Area West Nantmeal Twp (10323)
Zoning R4
Rooms
Other Rooms Living Room, Dining Room, Primary Bedroom, Bedroom 2, Bedroom 3, Kitchen, Family Room, Bedroom 1, Laundry, Attic
Basement Full, Unfinished
Interior
Interior Features Primary Bath(s), Butlers Pantry, Skylight(s), Ceiling Fan(s), Stall Shower, Dining Area
Hot Water Electric
Heating Propane, Forced Air
Cooling Central A/C
Flooring Wood, Fully Carpeted, Tile/Brick
Fireplaces Number 1
Fireplaces Type Gas/Propane
Equipment Oven - Self Cleaning, Commercial Range, Dishwasher, Disposal, Built-In Microwave
Fireplace Y
Window Features Energy Efficient
Appliance Oven - Self Cleaning, Commercial Range, Dishwasher, Disposal, Built-In Microwave
Heat Source Bottled Gas/Propane
Laundry Main Floor
Exterior
Exterior Feature Patio(s)
Garage Spaces 5.0
Utilities Available Cable TV
Waterfront N
View Y/N Y
Water Access N
View Golf Course
Roof Type Shingle
Accessibility None
Porch Patio(s)
Parking Type Driveway, Attached Garage
Attached Garage 2
Total Parking Spaces 5
Garage Y
Building
Lot Description Level, Sloping, Open, Front Yard, Rear Yard, SideYard(s)
Story 2
Foundation Concrete Perimeter
Sewer Public Sewer
Water Public
Architectural Style Colonial
Level or Stories 2
Additional Building Above Grade
Structure Type Cathedral Ceilings,9'+ Ceilings
New Construction N
Schools
School District Twin Valley
Others
HOA Fee Include Common Area Maintenance,Snow Removal,Trash
Senior Community No
Tax ID 23-03 -0009.2300
Ownership Fee Simple
Security Features Security System
Acceptable Financing Conventional, VA, FHA 203(b), USDA
Listing Terms Conventional, VA, FHA 203(b), USDA
Financing Conventional,VA,FHA 203(b),USDA
Read Less Info
Want to know what your home might be worth? Contact us for a FREE valuation!

Our team is ready to help you sell your home for the highest possible price ASAP

Bought with Kim Lastrina • BHHS Fox & Roach-Exton

Helping real estate be simply, fun and stress-free!






