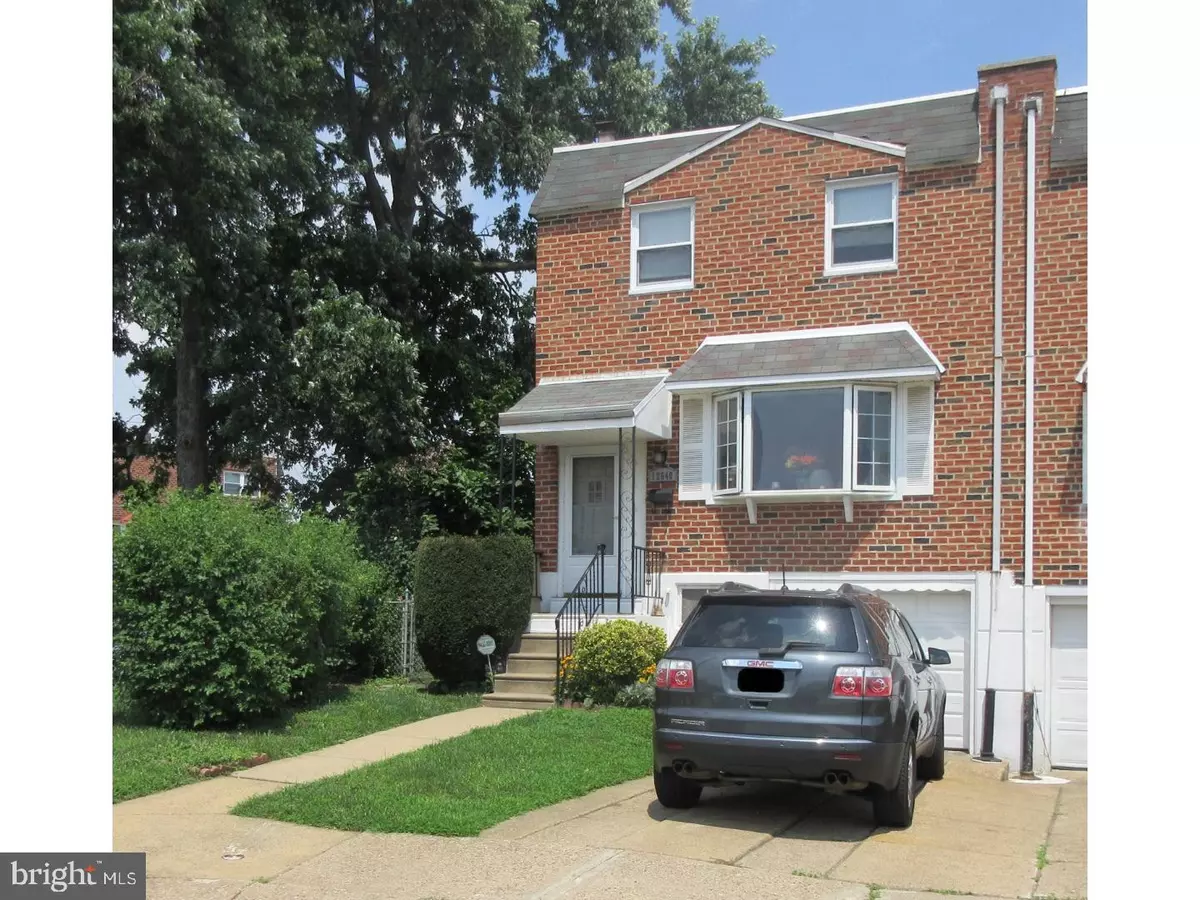$202,500
$204,900
1.2%For more information regarding the value of a property, please contact us for a free consultation.
3 Beds
1 Bath
1,360 SqFt
SOLD DATE : 09/28/2018
Key Details
Sold Price $202,500
Property Type Townhouse
Sub Type Interior Row/Townhouse
Listing Status Sold
Purchase Type For Sale
Square Footage 1,360 sqft
Price per Sqft $148
Subdivision Parkwood
MLS Listing ID 1002218126
Sold Date 09/28/18
Style AirLite
Bedrooms 3
Full Baths 1
HOA Y/N N
Abv Grd Liv Area 1,360
Originating Board TREND
Year Built 1961
Annual Tax Amount $2,557
Tax Year 2018
Lot Size 3,400 Sqft
Acres 0.08
Lot Dimensions 33X117
Property Description
Wonderful end-of-the-row breezway brick home located in the Heart of Parkwood; Step into the spacious living room adorned by a beautiful bay window. Wall to wall carpeting with never exposed hardwood floors through out the living room and dining room. The generous sized dining room is ready to accommodate all your entertaining needs! Cheery eat in kitchen is ready for your finishing touches. Head downstairs to a fully finished walk out basement. A separate nice size utility room and access to attached garage complete the lower level. Large corner fenced in back yard with patio and storage shed complete this home. The upstairs offers a master bedroom with two wall to wall closets plus an additional two bedrooms. Some other features, newer water heater, newer windows through out. This home is convenient to shopping, schools, playground and transportation. More pictures to follow. Showings start 8/16/18
Location
State PA
County Philadelphia
Area 19154 (19154)
Zoning RSA4
Rooms
Other Rooms Living Room, Dining Room, Primary Bedroom, Bedroom 2, Kitchen, Family Room, Bedroom 1, Laundry
Basement Partial, Outside Entrance, Fully Finished
Interior
Interior Features Skylight(s), Kitchen - Eat-In
Hot Water Natural Gas
Heating Gas, Forced Air
Cooling Central A/C
Flooring Wood, Fully Carpeted, Vinyl
Equipment Cooktop, Oven - Wall
Fireplace N
Window Features Bay/Bow,Replacement
Appliance Cooktop, Oven - Wall
Heat Source Natural Gas
Laundry Lower Floor
Exterior
Exterior Feature Patio(s), Breezeway
Garage Spaces 3.0
Fence Other
Waterfront N
Water Access N
Roof Type Flat
Accessibility None
Porch Patio(s), Breezeway
Parking Type On Street, Driveway, Attached Garage
Attached Garage 1
Total Parking Spaces 3
Garage Y
Building
Lot Description Corner, Front Yard, Rear Yard, SideYard(s)
Story 2
Sewer Public Sewer
Water Public
Architectural Style AirLite
Level or Stories 2
Additional Building Above Grade
New Construction N
Schools
School District The School District Of Philadelphia
Others
Senior Community No
Tax ID 663279900
Ownership Fee Simple
Acceptable Financing Conventional, VA, FHA 203(b)
Listing Terms Conventional, VA, FHA 203(b)
Financing Conventional,VA,FHA 203(b)
Read Less Info
Want to know what your home might be worth? Contact us for a FREE valuation!

Our team is ready to help you sell your home for the highest possible price ASAP

Bought with Kelly L Krimmel • Keller Williams Real Estate-Langhorne

Helping real estate be simply, fun and stress-free!






