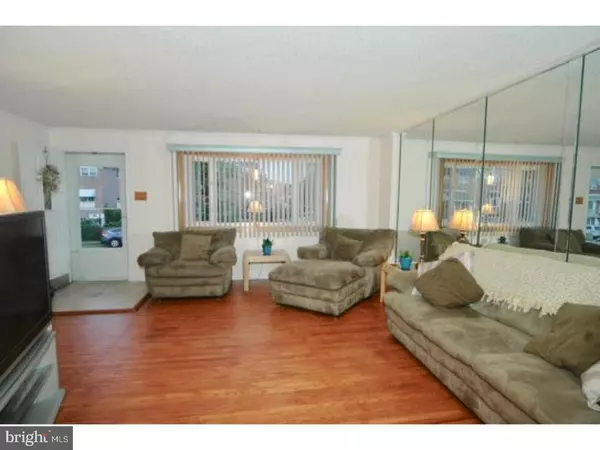$215,000
$219,900
2.2%For more information regarding the value of a property, please contact us for a free consultation.
3 Beds
2 Baths
1,320 SqFt
SOLD DATE : 10/09/2018
Key Details
Sold Price $215,000
Property Type Townhouse
Sub Type Interior Row/Townhouse
Listing Status Sold
Purchase Type For Sale
Square Footage 1,320 sqft
Price per Sqft $162
Subdivision Parkwood
MLS Listing ID 1001471756
Sold Date 10/09/18
Style Traditional,Straight Thru
Bedrooms 3
Full Baths 1
Half Baths 1
HOA Y/N N
Abv Grd Liv Area 1,320
Originating Board TREND
Year Built 1963
Annual Tax Amount $2,182
Tax Year 2018
Lot Size 1,800 Sqft
Acres 0.04
Lot Dimensions 18X100
Property Description
Welcome Home to 3726 Bandon Dr in Parkwood! This nicely updated 3 bedroom, 1 1/2 bath home features nearly 1320 sq ft of living space with hardwood floors freshly refinished as you enter the large living room with bay window, Formal dining room and updated kitchen with Stainless Steel appliances including a 5 burner SC gas stove - top off the main floor. 2nd floor features a Main Bedroom with 3 closets! Updated hall bath with newer vanity and Swanstone sink inlay, 2 more bedrooms with good closet space and a hall linen closet. The walk-out lower level offers additional storage with laundry area with sink, garage storage area, and a nice sized finished family room with half bath that opens to ground level. The rear yard features a covered patio, yard storage shed and fully fenced - great for entertaining! All windows are insulated vinyl, double hung windows. Gas hot air heat with Central air as well. Make sure to stop in and tour this lovely home conveniently located near Philadelphia Mills, shopping, and much more.
Location
State PA
County Philadelphia
Area 19154 (19154)
Zoning RSA4
Rooms
Other Rooms Living Room, Dining Room, Primary Bedroom, Bedroom 2, Kitchen, Family Room, Bedroom 1
Basement Partial, Outside Entrance, Fully Finished
Interior
Interior Features Kitchen - Eat-In
Hot Water Natural Gas
Heating Gas, Forced Air
Cooling Central A/C
Flooring Wood, Fully Carpeted
Equipment Disposal
Fireplace N
Appliance Disposal
Heat Source Natural Gas
Laundry Lower Floor
Exterior
Garage Spaces 2.0
Waterfront N
Water Access N
Roof Type Flat
Accessibility None
Parking Type Driveway, Attached Garage
Attached Garage 1
Total Parking Spaces 2
Garage Y
Building
Story 2
Sewer Public Sewer
Water Public
Architectural Style Traditional, Straight Thru
Level or Stories 2
Additional Building Above Grade
New Construction N
Schools
School District The School District Of Philadelphia
Others
Senior Community No
Tax ID 663398100
Ownership Fee Simple
Read Less Info
Want to know what your home might be worth? Contact us for a FREE valuation!

Our team is ready to help you sell your home for the highest possible price ASAP

Bought with Mohammed R Latif • Premium Realty Group Inc

Helping real estate be simply, fun and stress-free!






