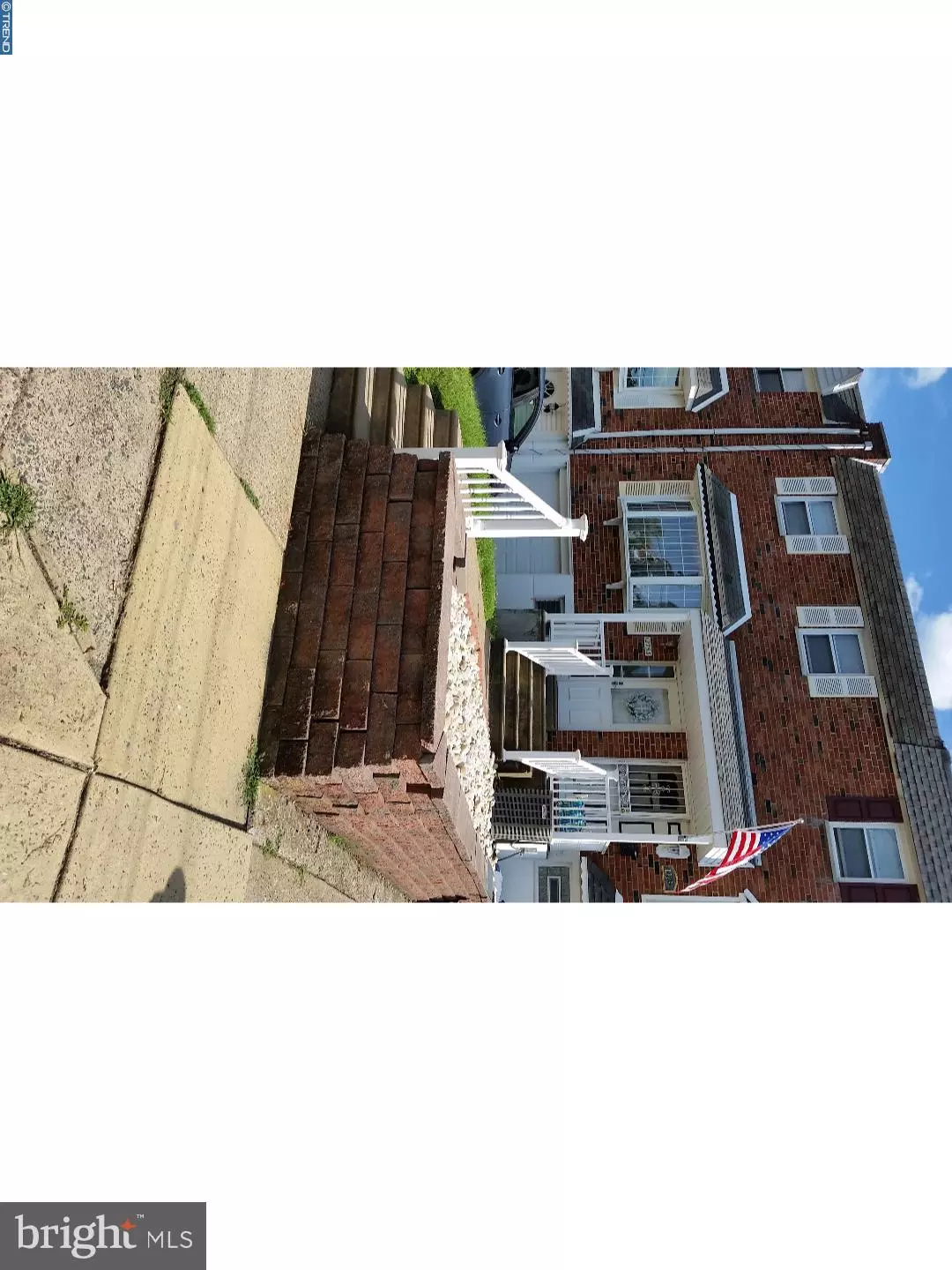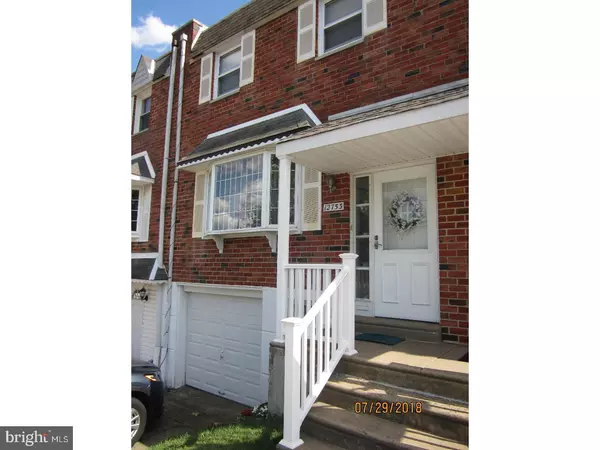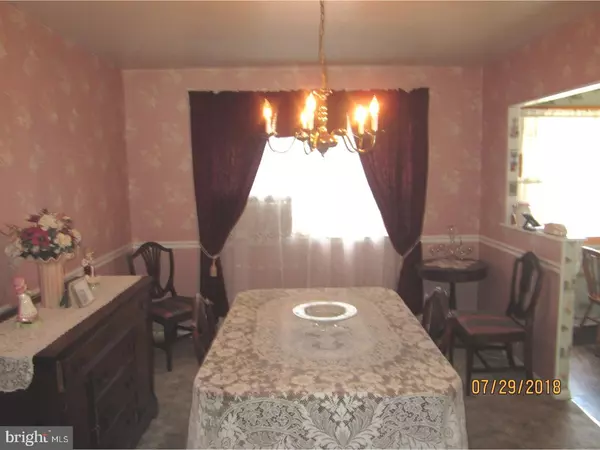$190,550
$199,900
4.7%For more information regarding the value of a property, please contact us for a free consultation.
3 Beds
1 Bath
1,360 SqFt
SOLD DATE : 10/10/2018
Key Details
Sold Price $190,550
Property Type Townhouse
Sub Type Interior Row/Townhouse
Listing Status Sold
Purchase Type For Sale
Square Footage 1,360 sqft
Price per Sqft $140
Subdivision Parkwood
MLS Listing ID 1002128218
Sold Date 10/10/18
Style Straight Thru
Bedrooms 3
Full Baths 1
HOA Y/N N
Abv Grd Liv Area 1,360
Originating Board TREND
Year Built 1973
Annual Tax Amount $2,655
Tax Year 2018
Lot Size 3,373 Sqft
Acres 0.08
Lot Dimensions 20X170
Property Description
Great opportunity to own this well maintained by original owners Parkwood row home! Step into the spacious living room adorned by a beautiful bay window. Wall to wall carpeting with never exposed hardwood floors through out the living room, dining room and bedrooms. The generous sized dining room is ready to accommodate all your entertaining needs! Casually dine in front of your beautiful sunny bay window in the eat in kitchen. Head downstairs to a fully finished walk out basement. A separate nice size utility room and access to attached garage complete the lower level. The back yard has a nice large covered patio for hot sunny days. A huge yard is completely fenced on all sides. The upstairs offers a master bedroom with two wall to wall closets plus an additional two bedrooms. This home is convenient to shopping, schools, playground and transportation.
Location
State PA
County Philadelphia
Area 19154 (19154)
Zoning RSA4
Rooms
Other Rooms Living Room, Dining Room, Primary Bedroom, Bedroom 2, Kitchen, Family Room, Bedroom 1, Attic
Basement Full, Outside Entrance, Fully Finished
Interior
Interior Features Skylight(s), Ceiling Fan(s), Kitchen - Eat-In
Hot Water Natural Gas
Heating Gas, Forced Air
Cooling Wall Unit
Flooring Wood, Fully Carpeted, Vinyl
Equipment Oven - Wall
Fireplace N
Window Features Bay/Bow
Appliance Oven - Wall
Heat Source Natural Gas
Laundry Basement
Exterior
Exterior Feature Patio(s)
Garage Inside Access
Garage Spaces 2.0
Utilities Available Cable TV
Waterfront N
Water Access N
Roof Type Flat
Accessibility None
Porch Patio(s)
Parking Type On Street, Driveway, Attached Garage, Other
Attached Garage 1
Total Parking Spaces 2
Garage Y
Building
Lot Description Level, Front Yard, Rear Yard
Story 2
Foundation Concrete Perimeter
Sewer Public Sewer
Water Public
Architectural Style Straight Thru
Level or Stories 2
Additional Building Above Grade
New Construction N
Schools
School District The School District Of Philadelphia
Others
Senior Community No
Tax ID 663154800
Ownership Fee Simple
Acceptable Financing Conventional, VA, FHA 203(b)
Listing Terms Conventional, VA, FHA 203(b)
Financing Conventional,VA,FHA 203(b)
Read Less Info
Want to know what your home might be worth? Contact us for a FREE valuation!

Our team is ready to help you sell your home for the highest possible price ASAP

Bought with Melanie T Sessa • Keller Williams Real Estate-Langhorne

Helping real estate be simply, fun and stress-free!






