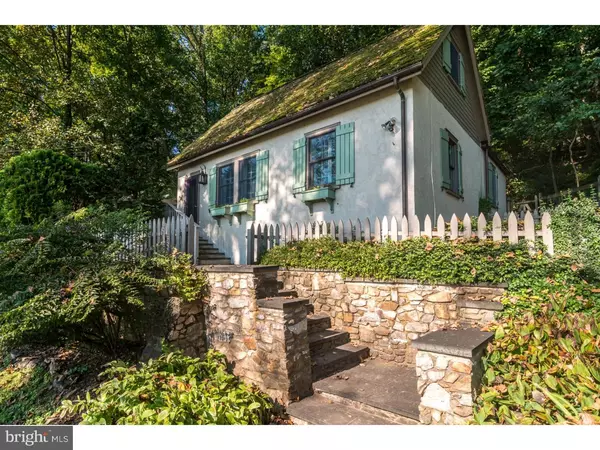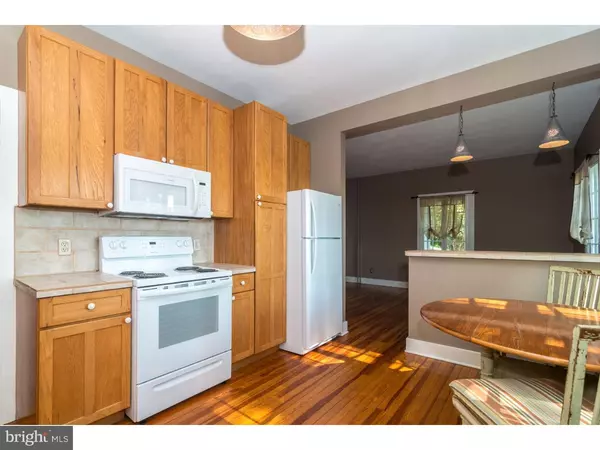$410,000
$399,000
2.8%For more information regarding the value of a property, please contact us for a free consultation.
2 Beds
1 Bath
1,247 SqFt
SOLD DATE : 10/12/2018
Key Details
Sold Price $410,000
Property Type Single Family Home
Sub Type Detached
Listing Status Sold
Purchase Type For Sale
Square Footage 1,247 sqft
Price per Sqft $328
MLS Listing ID 1002738852
Sold Date 10/12/18
Style Cape Cod
Bedrooms 2
Full Baths 1
HOA Y/N N
Abv Grd Liv Area 1,247
Originating Board TREND
Year Built 1939
Annual Tax Amount $4,027
Tax Year 2018
Lot Size 4.016 Acres
Acres 4.02
Lot Dimensions 301 X 4AC
Property Description
Welcome to this adorable "Hansel and Gretel" cottage reminiscent of an Irish countryside. Nestled in the hillside with wide Bluestone stairs and capped stone walls, this quaint cottage adorned with Mercer tile inserts features recently refinished wood floors throughout the main level, double windows with deep sills and fabulous country views that go on for miles. There are two comfortable bedrooms with ample closets, a remodeled tile bath, kitchen with all new appliances, and a fenced yard. Loft in finished attic could be 3rd bedroom with a double closet or office/recreation area. Outdoor living areas include a large deck with pergola and a stone fireplace. Patinated copper gutters and lighting add the perfect accents to the property. There is plenty of parking plus an oversized two car detached garage! Painted basement with washer/dryer and sink. Potential for sub-division: land goes to top of Buckingham Mountain and is accessed from Mountain Top Rd West. Out of drive, turn left on Lower Mountain, left on Holicong, left on Mountain Top Road West, follow to sign. Easy access to commuter routes. Just 15 minutes each way to Historic towns of New Hope, Doylestown or Newtown, and minutes to Peddler's Village. Award-winning Central Bucks School District. 1-year home warranty is included for peace of mind. Lovely vacation home or live year round!
Location
State PA
County Bucks
Area Buckingham Twp (10106)
Zoning AG
Direction East
Rooms
Other Rooms Living Room, Primary Bedroom, Kitchen, Bedroom 1, Other, Attic
Basement Full, Unfinished
Interior
Interior Features Water Treat System, Kitchen - Eat-In
Hot Water Oil, S/W Changeover
Heating Oil, Hot Water
Cooling None
Flooring Wood, Fully Carpeted, Tile/Brick
Equipment Built-In Range, Oven - Self Cleaning, Dishwasher, Refrigerator, Disposal, Built-In Microwave
Fireplace N
Appliance Built-In Range, Oven - Self Cleaning, Dishwasher, Refrigerator, Disposal, Built-In Microwave
Heat Source Oil
Laundry Basement
Exterior
Exterior Feature Deck(s)
Parking Features Garage Door Opener, Oversized
Garage Spaces 2.0
Fence Other
Utilities Available Cable TV
Water Access N
Roof Type Pitched,Wood
Accessibility None
Porch Deck(s)
Total Parking Spaces 2
Garage Y
Building
Lot Description Sloping, Trees/Wooded, Front Yard, Rear Yard, SideYard(s)
Story 1.5
Foundation Brick/Mortar
Sewer On Site Septic
Water Well
Architectural Style Cape Cod
Level or Stories 1.5
Additional Building Above Grade
New Construction N
Schools
Elementary Schools Buckingham
Middle Schools Holicong
High Schools Central Bucks High School East
School District Central Bucks
Others
Senior Community No
Tax ID 06-018-131
Ownership Fee Simple
Acceptable Financing Conventional, VA, FHA 203(b)
Listing Terms Conventional, VA, FHA 203(b)
Financing Conventional,VA,FHA 203(b)
Read Less Info
Want to know what your home might be worth? Contact us for a FREE valuation!

Our team is ready to help you sell your home for the highest possible price ASAP

Bought with Hope M Nemanic • Coldwell Banker Hearthside-Doylestown

Helping real estate be simply, fun and stress-free!






