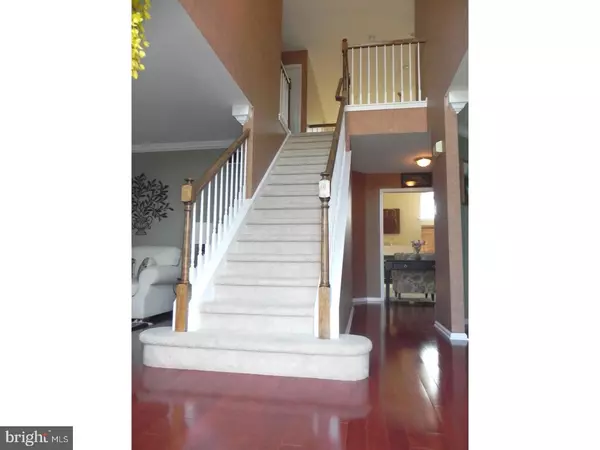$585,000
$619,900
5.6%For more information regarding the value of a property, please contact us for a free consultation.
4 Beds
4 Baths
3,364 SqFt
SOLD DATE : 10/19/2018
Key Details
Sold Price $585,000
Property Type Single Family Home
Sub Type Detached
Listing Status Sold
Purchase Type For Sale
Square Footage 3,364 sqft
Price per Sqft $173
Subdivision Longshore Ests
MLS Listing ID 1000393426
Sold Date 10/19/18
Style Colonial
Bedrooms 4
Full Baths 2
Half Baths 2
HOA Y/N N
Abv Grd Liv Area 3,364
Originating Board TREND
Year Built 1997
Annual Tax Amount $10,812
Tax Year 2018
Lot Size 0.379 Acres
Acres 0.38
Lot Dimensions 110X150
Property Description
Just reduced $10,000. Highly desirable community of Longshore Estates, located in close proximity to Makefield Highlands Golf Course!! & literally just minutes away from the I-95 on ramp. Great commute to all points north & south, train too. This brick front colonial has a striking 2 story foyer and opens up to the formal Living room & Dining room with gleaming hardwood floors & lots of windows for an abundance of natural light. The foyer provides a dramatic view of the two story family room which has a marble fireplace and is open to the recently updated kitchen. The kitchen features cherry cabinets, granite counter tops, a center island and a breakfast area overlooking the stunning two tier paver patio. A charming private study & remodeled powder room enhance the main level. There is an additional back staircase to the 2nd level which boasts a spectacular master suite with a double door entryway, cathedral ceiling, 2 walk-in closets, sitting room, and a gorgeous totally remodeled bath with a free standing tub & shower, a must see! There are 3 other generous sized bedrooms and a lovely remodeled hall bath also on the 2nd floor. The lower level is finished with multiple areas for added versatility, a separate office, powder room, and tons of storage. This home is beautifully appointed throughout. HVAC new in 2015 with digital thermostat & Aprilaire whole home humidifier, all baths were remodeled in 2014 with quartz granite, new basement powder room ejector pump 2017. One Year Home Warranty to the new home owner at closing.
Location
State PA
County Bucks
Area Lower Makefield Twp (10120)
Zoning R1
Rooms
Other Rooms Living Room, Dining Room, Primary Bedroom, Bedroom 2, Bedroom 3, Kitchen, Family Room, Bedroom 1, Laundry, Other, Attic
Basement Full, Fully Finished
Interior
Interior Features Primary Bath(s), Kitchen - Island, Butlers Pantry, Skylight(s), Dining Area
Hot Water Natural Gas
Heating Gas, Forced Air
Cooling Central A/C
Flooring Wood, Fully Carpeted, Tile/Brick
Fireplaces Number 1
Fireplaces Type Marble
Equipment Built-In Range, Oven - Self Cleaning, Dishwasher, Refrigerator, Disposal
Fireplace Y
Appliance Built-In Range, Oven - Self Cleaning, Dishwasher, Refrigerator, Disposal
Heat Source Natural Gas
Laundry Main Floor
Exterior
Exterior Feature Patio(s)
Garage Spaces 5.0
Utilities Available Cable TV
Waterfront N
Water Access N
Roof Type Shingle
Accessibility None
Porch Patio(s)
Parking Type Attached Garage
Attached Garage 2
Total Parking Spaces 5
Garage Y
Building
Story 2
Foundation Concrete Perimeter
Sewer Public Sewer
Water Public
Architectural Style Colonial
Level or Stories 2
Additional Building Above Grade
Structure Type Cathedral Ceilings
New Construction N
Schools
High Schools Pennsbury
School District Pennsbury
Others
Senior Community No
Tax ID 20-064-075
Ownership Fee Simple
Acceptable Financing Conventional, VA, FHA 203(b)
Listing Terms Conventional, VA, FHA 203(b)
Financing Conventional,VA,FHA 203(b)
Read Less Info
Want to know what your home might be worth? Contact us for a FREE valuation!

Our team is ready to help you sell your home for the highest possible price ASAP

Bought with Rebecca R Malek • Long & Foster Real Estate, Inc.

Helping real estate be simply, fun and stress-free!






