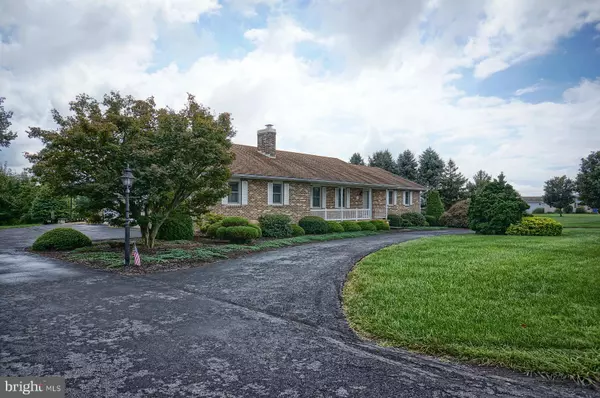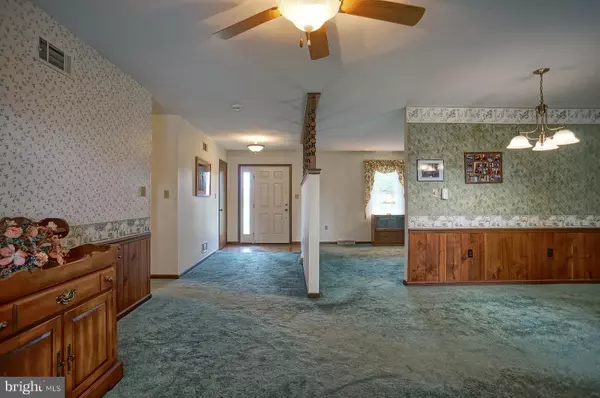$317,000
$329,900
3.9%For more information regarding the value of a property, please contact us for a free consultation.
3 Beds
3 Baths
3,080 SqFt
SOLD DATE : 10/22/2018
Key Details
Sold Price $317,000
Property Type Single Family Home
Sub Type Detached
Listing Status Sold
Purchase Type For Sale
Square Footage 3,080 sqft
Price per Sqft $102
Subdivision None Available
MLS Listing ID 1003704820
Sold Date 10/22/18
Style Ranch/Rambler
Bedrooms 3
Full Baths 2
Half Baths 1
HOA Y/N N
Abv Grd Liv Area 2,280
Originating Board BRIGHT
Year Built 1984
Annual Tax Amount $3,901
Tax Year 2018
Lot Size 1.500 Acres
Acres 1.5
Property Description
Exceptional 3 Bedroom, 2.5 Bath Ranch ideally situated on 1.5 acres w/incredible views & screened Gazebo with new metal roof. 3,080+ SF of finished living space! Meticulously maintained home with 3 car garage (all doors and openers replaced in 2015). Custom built by Frank Potteiger. Custom Cabinets by Mike Bice. Do not miss this well maintained one owner home. All new Anderson Windows/Doors 2015. August 2017 complete interior repainted, including garages. All New Appliances in 2011. LL has 19 X 9 exercise room and 22 X 28 gameroom overlooking gorgeous landscaped yard. Additional LL huge garage for storage,extra cars, or lawn tractor. New Gas propane fireplace installed 2017. Security system.
Location
State PA
County Cumberland
Area Silver Spring Twp (14438)
Zoning RESIDENTIAL
Rooms
Other Rooms Living Room, Dining Room, Primary Bedroom, Bedroom 2, Kitchen, Game Room, Bedroom 1, Sun/Florida Room, Exercise Room, Storage Room
Basement Daylight, Partial, Partially Finished, Shelving, Walkout Level, Outside Entrance, Heated
Main Level Bedrooms 3
Interior
Hot Water Electric
Heating Heat Pump(s)
Cooling Heat Pump(s)
Flooring Ceramic Tile, Carpet, Vinyl
Fireplaces Number 1
Fireplaces Type Gas/Propane
Fireplace Y
Window Features Insulated,Replacement
Heat Source Electric
Laundry Main Floor
Exterior
Exterior Feature Patio(s), Screened
Garage Basement Garage, Garage - Side Entry, Garage Door Opener
Garage Spaces 12.0
Utilities Available Cable TV Available, Sewer Available
Waterfront N
Water Access N
View Scenic Vista
Roof Type Composite
Accessibility 32\"+ wide Doors, Mobility Improvements, Roll-in Shower
Porch Patio(s), Screened
Attached Garage 4
Total Parking Spaces 12
Garage Y
Building
Lot Description Landscaping, Private, Additional Lot(s)
Story 2
Sewer On Site Septic
Water Public
Architectural Style Ranch/Rambler
Level or Stories 2
Additional Building Above Grade, Below Grade
New Construction N
Schools
Elementary Schools Green Ridge
Middle Schools Eagle View
High Schools Cumberland Valley
School District Cumberland Valley
Others
Senior Community No
Tax ID 38-07-0461-006D
Ownership Fee Simple
SqFt Source Estimated
Security Features Monitored,Motion Detectors,Security System
Acceptable Financing Cash, Conventional, FHA, VA
Listing Terms Cash, Conventional, FHA, VA
Financing Cash,Conventional,FHA,VA
Special Listing Condition REO (Real Estate Owned)
Read Less Info
Want to know what your home might be worth? Contact us for a FREE valuation!

Our team is ready to help you sell your home for the highest possible price ASAP

Bought with HEATHER S JOHNSON • RSR, REALTORS, LLC

Helping real estate be simply, fun and stress-free!






