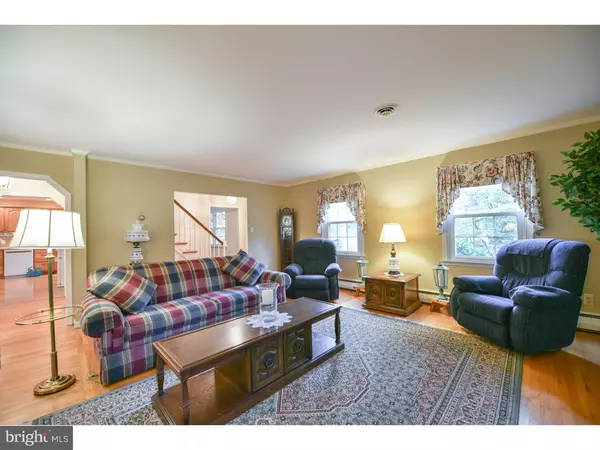$449,000
$449,000
For more information regarding the value of a property, please contact us for a free consultation.
5 Beds
3 Baths
2,928 SqFt
SOLD DATE : 11/16/2018
Key Details
Sold Price $449,000
Property Type Single Family Home
Sub Type Detached
Listing Status Sold
Purchase Type For Sale
Square Footage 2,928 sqft
Price per Sqft $153
Subdivision Knollwood
MLS Listing ID 1003399856
Sold Date 11/16/18
Style Colonial
Bedrooms 5
Full Baths 2
Half Baths 1
HOA Y/N N
Abv Grd Liv Area 2,928
Originating Board TREND
Year Built 1968
Annual Tax Amount $5,298
Tax Year 2018
Lot Size 0.674 Acres
Acres 0.67
Lot Dimensions .67
Property Description
This is the property you have been waiting for in the West Chester Area School District! 1218 Clearbrook is a must see! It is a spacious and lovingly maintained, 4 bed, 2 1/2 bath single family home with an awesome floor plan great for entertaining and family life along with a large screened in porch overlooking a stunning private back yard in the fabulous neighborhood of Knollwood. Additional features include: close to 3,000 sq. ft., plenty of beautiful hardwoods first and second floor, freshly painted, newer windows, expanded and open family room/living area with fireplace, built-ins and sliders to access the screened in porch and lovely paver patio, dining room, updated eat-in kitchen with corian, tile backsplash and large deep bay window overlooking the lovely back yard from the breakfast table, nice sized laundry/mud room with utility sink, storage cabinets and access to the 2 car attached garage, first floor powder room, second floor master suite with walk in closet, updated master bath with shower, 3 additional bedrooms some with walk-in closet, full tiled bath with tub and linen closet, HUGE BONUS ROOM on second floor with closet and sliders to a private deck. The spacious lower level is waiting for you to finish and/or provides great storage. All of this conveniently located to schools, shopping, restaurants, parks and major roadways. Welcome home!!
Location
State PA
County Chester
Area West Goshen Twp (10352)
Zoning R3
Rooms
Other Rooms Living Room, Dining Room, Primary Bedroom, Bedroom 2, Bedroom 3, Kitchen, Family Room, Bedroom 1, Laundry, Other, Attic
Basement Full, Unfinished
Interior
Interior Features Primary Bath(s), Ceiling Fan(s), Dining Area
Hot Water Natural Gas
Heating Gas, Hot Water, Steam
Cooling Central A/C
Flooring Wood, Fully Carpeted, Tile/Brick
Fireplaces Number 1
Equipment Built-In Range, Dishwasher, Disposal, Built-In Microwave
Fireplace Y
Window Features Bay/Bow,Replacement
Appliance Built-In Range, Dishwasher, Disposal, Built-In Microwave
Heat Source Natural Gas, Other
Laundry Main Floor
Exterior
Exterior Feature Deck(s), Patio(s)
Garage Spaces 5.0
Utilities Available Cable TV
Waterfront N
Water Access N
Roof Type Pitched,Shingle
Accessibility None
Porch Deck(s), Patio(s)
Parking Type Driveway, Attached Garage
Attached Garage 2
Total Parking Spaces 5
Garage Y
Building
Lot Description Open, Front Yard, Rear Yard, SideYard(s)
Story 2
Sewer Public Sewer
Water Public
Architectural Style Colonial
Level or Stories 2
Additional Building Above Grade
New Construction N
Schools
High Schools West Chester East
School District West Chester Area
Others
Senior Community No
Tax ID 52-03A-0040
Ownership Fee Simple
Read Less Info
Want to know what your home might be worth? Contact us for a FREE valuation!

Our team is ready to help you sell your home for the highest possible price ASAP

Bought with Bernadette C Forster • BHHS Fox & Roach-Wayne

Helping real estate be simply, fun and stress-free!






