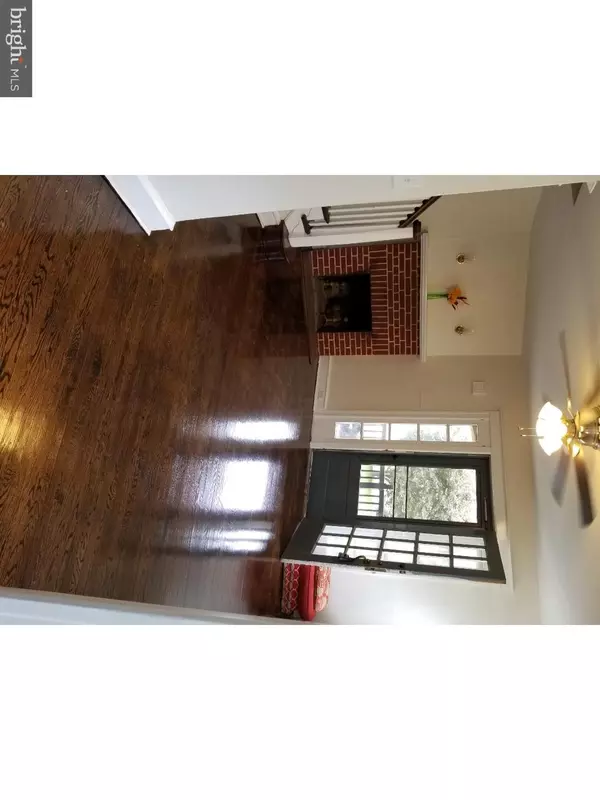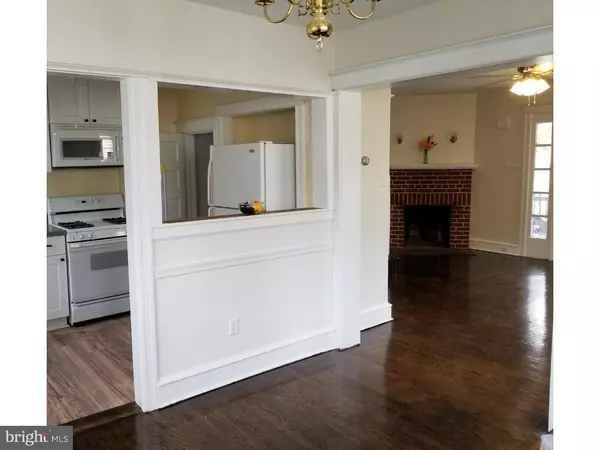$241,000
$255,000
5.5%For more information regarding the value of a property, please contact us for a free consultation.
3 Beds
1 Bath
1,162 SqFt
SOLD DATE : 11/16/2018
Key Details
Sold Price $241,000
Property Type Single Family Home
Sub Type Twin/Semi-Detached
Listing Status Sold
Purchase Type For Sale
Square Footage 1,162 sqft
Price per Sqft $207
Subdivision Merwood Park
MLS Listing ID 1002781566
Sold Date 11/16/18
Style Traditional
Bedrooms 3
Full Baths 1
HOA Y/N N
Abv Grd Liv Area 1,162
Originating Board TREND
Year Built 1927
Annual Tax Amount $5,154
Tax Year 2018
Lot Size 3,572 Sqft
Acres 0.08
Lot Dimensions 30X129
Property Description
Finishing touches are being added to this Coming Soon home! Ideally located in the sought after Merwood Park neighborhood, part of the highly acclaimed Haverford School District, is this newly renovated 3 bedroom 1 bath twin. Pack your bags and move right in because most of the work has been done for you including fresh paint, new ceiling fans and fixtures, new cabinets, counters, and the most outstanding features is the newly refinished hardwood floors that you will find throughout the whole home! The front of this stucco home has a covered concrete porch ready for your outdoor furniture and those relaxing evenings or morning coffee. You will enter the home to an open airy living room perfect for entertaining. There is a brick wood burning fireplace in the living room, plenty of sunlit windows, and the room overflows seamlessly into a spacious dining room that also has many windows to enjoy the sunlight, and sports a half-wall opening to the kitchen. This is a perfect spot to host those large dinner parties. In the kitchen are beautiful new cabinets and countertop, a deep stainless undermount sink with single-handle pull-out sprayer, dishwasher, microwave, refrigerator, and new laminate flooring. Exiting the kitchen from the rear door you will find a cozy back deck, the driveway, and your partially fenced rear yard. The second level has a full tile bath with new vanity, sink, and faucet, in addition to a large master bedroom with plentiful closet space and windows, and 2 good sized additional bedrooms. This home is a short walk to Havertown's Merwood Park playground and the Ardmore Junction light rail line that stretches to Norristown for further travel through Montgomery County, and down to 69th street for further accessibility to Philadelphia, and you can even use it to reach locations out toward Media. With fresh paint, refinished floors, replacement windows, and updated kitchen you will find this a home worth seeing!
Location
State PA
County Delaware
Area Haverford Twp (10422)
Zoning RES
Rooms
Other Rooms Living Room, Dining Room, Primary Bedroom, Bedroom 2, Kitchen, Bedroom 1, Attic
Basement Full, Unfinished, Outside Entrance
Interior
Interior Features Ceiling Fan(s)
Hot Water Natural Gas
Heating Gas, Hot Water, Radiator
Cooling Wall Unit
Flooring Wood, Tile/Brick
Fireplaces Number 1
Fireplaces Type Brick
Equipment Built-In Range, Dishwasher, Refrigerator, Disposal, Built-In Microwave
Fireplace Y
Window Features Replacement
Appliance Built-In Range, Dishwasher, Refrigerator, Disposal, Built-In Microwave
Heat Source Natural Gas
Laundry Basement
Exterior
Exterior Feature Deck(s), Porch(es)
Garage Spaces 3.0
Fence Other
Waterfront N
Water Access N
Accessibility None
Porch Deck(s), Porch(es)
Parking Type On Street, Driveway
Total Parking Spaces 3
Garage N
Building
Story 2
Sewer Public Sewer
Water Public
Architectural Style Traditional
Level or Stories 2
Additional Building Above Grade
New Construction N
Schools
Elementary Schools Chestnutwold
Middle Schools Haverford
High Schools Haverford Senior
School District Haverford Township
Others
Senior Community No
Tax ID 22-03-00385-00
Ownership Fee Simple
Acceptable Financing Conventional, VA, FHA 203(b)
Listing Terms Conventional, VA, FHA 203(b)
Financing Conventional,VA,FHA 203(b)
Read Less Info
Want to know what your home might be worth? Contact us for a FREE valuation!

Our team is ready to help you sell your home for the highest possible price ASAP

Bought with Patricia A. Skiba • Patricia A Skiba Real Estate

Helping real estate be simply, fun and stress-free!






