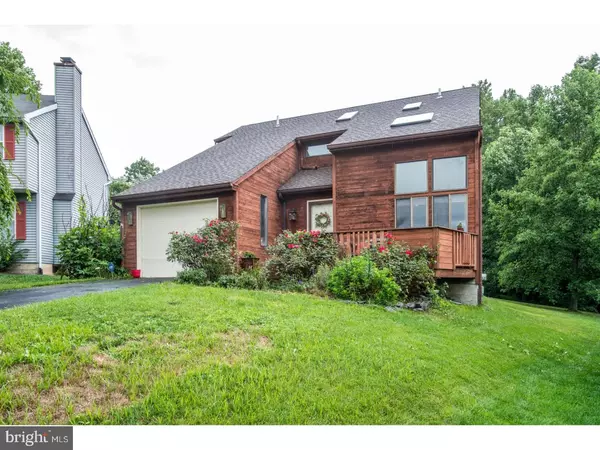$213,000
$249,000
14.5%For more information regarding the value of a property, please contact us for a free consultation.
3 Beds
3 Baths
1,743 SqFt
SOLD DATE : 11/26/2018
Key Details
Sold Price $213,000
Property Type Single Family Home
Sub Type Detached
Listing Status Sold
Purchase Type For Sale
Square Footage 1,743 sqft
Price per Sqft $122
Subdivision Brandywine Greene
MLS Listing ID 1002101390
Sold Date 11/26/18
Style Traditional
Bedrooms 3
Full Baths 2
Half Baths 1
HOA Fees $15/ann
HOA Y/N Y
Abv Grd Liv Area 1,743
Originating Board TREND
Year Built 1988
Annual Tax Amount $4,398
Tax Year 2018
Lot Size 6,718 Sqft
Acres 0.15
Lot Dimensions 00X00
Property Description
Charming 3 bedroom, 2.5 bath home on a cul-de-sac in the desirable community of Brandywine Greene. Enter into the inviting living room and the adjacent dining room both complete with hardwood flooring. Continue into the spacious kitchen area with plenty of counter space and a large pantry. The kitchen open into the family room, which contains a wood-burning fireplace and sliders that lead to a large screened-in porch and ample back yard space. The yard backs to the wooded common area. The convenient one-car garage can be accessed from the kitchen area. A laundry closet with a washing machine and dryer, a powder room and a large coat closet right off the front door are also located on this level. Upstairs you will find a spacious master bedroom with a full bath and walk-in closet. Two ample sized bedrooms and an additional full bathroom complete the second level. This home also features a full, unfinished basement to meet all of your storage needs. All of this, in the award winning Downingtown School District and close to major transit routes. Do not miss the opportunity to make this home yours. Being sold in as is condition.
Location
State PA
County Chester
Area West Bradford Twp (10350)
Zoning RES
Rooms
Other Rooms Living Room, Dining Room, Primary Bedroom, Bedroom 2, Kitchen, Family Room, Bedroom 1, Other
Basement Full, Unfinished
Interior
Interior Features Primary Bath(s), Skylight(s)
Hot Water Electric
Heating Electric, Forced Air
Cooling Central A/C
Flooring Wood, Fully Carpeted, Vinyl
Fireplaces Number 1
Fireplaces Type Brick
Equipment Cooktop, Dishwasher
Fireplace Y
Appliance Cooktop, Dishwasher
Heat Source Electric
Laundry Main Floor
Exterior
Exterior Feature Porch(es)
Garage Spaces 2.0
Utilities Available Cable TV
Waterfront N
Water Access N
Roof Type Pitched
Accessibility None
Porch Porch(es)
Parking Type Driveway, Attached Garage
Attached Garage 1
Total Parking Spaces 2
Garage Y
Building
Story 2
Sewer Public Sewer
Water Public
Architectural Style Traditional
Level or Stories 2
Additional Building Above Grade
Structure Type Cathedral Ceilings,9'+ Ceilings
New Construction N
Schools
School District Downingtown Area
Others
HOA Fee Include Common Area Maintenance
Senior Community No
Tax ID 50-06A-0111
Ownership Fee Simple
Security Features Security System
Acceptable Financing Conventional, FHA 203(b)
Listing Terms Conventional, FHA 203(b)
Financing Conventional,FHA 203(b)
Read Less Info
Want to know what your home might be worth? Contact us for a FREE valuation!

Our team is ready to help you sell your home for the highest possible price ASAP

Bought with David S Jones • Swayne Real Estate Group, LLC

Helping real estate be simply, fun and stress-free!






