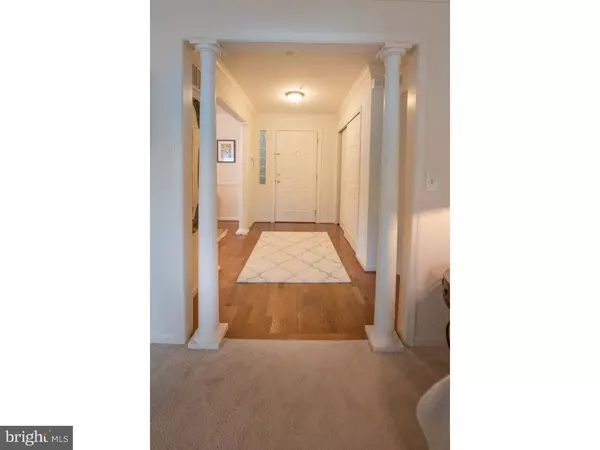$215,000
$219,000
1.8%For more information regarding the value of a property, please contact us for a free consultation.
2 Beds
2 Baths
984 SqFt
SOLD DATE : 11/28/2018
Key Details
Sold Price $215,000
Property Type Single Family Home
Sub Type Unit/Flat/Apartment
Listing Status Sold
Purchase Type For Sale
Square Footage 984 sqft
Price per Sqft $218
Subdivision Paoli Pointe
MLS Listing ID 1006071320
Sold Date 11/28/18
Style Contemporary
Bedrooms 2
Full Baths 2
HOA Fees $380/mo
HOA Y/N N
Abv Grd Liv Area 984
Originating Board TREND
Year Built 1996
Annual Tax Amount $4,405
Tax Year 2018
Lot Size 984 Sqft
Acres 0.02
Property Description
This fabulous Paoli Pointe home has the best location and view in the community. Located on the top floor so you will never hear steps and noise above and extra secure with the 3rd level location. Peaceful balcony looks over the grounds and pool area away from the roads and parking lot. Larger floor plan with split 2 BR's, 2 Baths in super move in condition. Freshly painted and new carpeting, all light neutral tones. Bright and cheery best describes this wonderful open floor plan. Enjoy the ease and luxury of this 55+main line home. Plentiful parking right by the entrance as well as guest parking all just steps from your entrance. Formal entry foyer with harwood flooring, gracious dining room with hardwood and kitchen with hardwood and new refrigerator, wood cabinetry, and bar seating. The living area is filled with light from the windows and slider to the 20' balcony. The laundry closet is conveniently found at the far end of the kitchen, with a washer and dryer, which are included. Master bedroom has a full bath with tub/shower, linen closet and walk in closet. Guest bedroom has a large closet with its own full bath and a sliding glass door exiting onto the balcony. This is a secured building with elevator service. Community Room houses a library, billiards room, kitchen, exercise room and large activity room with dance floor. Also, a common meeting area with fireplace and TV. Outdoor heated pool. Buyer pays a onetime initiation fee of $500 and a move in fee of $200.00. Condo Fee includes water, sewer, lawn maintenance, snow removal, exterior maintenance of the building, trash removal, basic cable TV and use of the Community Room. Rover service and Chester County Para transit services available. Enjoy the ease of lifestyle this 55+ community has to offer.
Location
State PA
County Chester
Area Tredyffrin Twp (10343)
Zoning OA
Rooms
Other Rooms Living Room, Dining Room, Primary Bedroom, Kitchen, Bedroom 1
Interior
Interior Features Primary Bath(s), Sprinkler System, Elevator, Stall Shower, Breakfast Area
Hot Water Electric
Heating Gas, Forced Air
Cooling Central A/C
Fireplaces Number 1
Equipment Dishwasher, Refrigerator, Disposal
Fireplace Y
Window Features Bay/Bow
Appliance Dishwasher, Refrigerator, Disposal
Heat Source Natural Gas
Laundry Main Floor
Exterior
Exterior Feature Balcony
Utilities Available Cable TV
Amenities Available Swimming Pool, Club House
Waterfront N
Water Access N
Roof Type Pitched
Accessibility None
Porch Balcony
Parking Type Parking Lot
Garage N
Building
Foundation Concrete Perimeter
Sewer Public Sewer
Water Public
Architectural Style Contemporary
Additional Building Above Grade
New Construction N
Schools
High Schools Conestoga Senior
School District Tredyffrin-Easttown
Others
HOA Fee Include Pool(s),Common Area Maintenance,Ext Bldg Maint,Lawn Maintenance,Snow Removal,Trash,Water,Sewer,Parking Fee,Insurance
Senior Community No
Tax ID 43-09M-0308
Ownership Condominium
Security Features Security System
Acceptable Financing Conventional
Listing Terms Conventional
Financing Conventional
Pets Description Case by Case Basis
Read Less Info
Want to know what your home might be worth? Contact us for a FREE valuation!

Our team is ready to help you sell your home for the highest possible price ASAP

Bought with Marilee A Wolf • BHHS Fox & Roach-Bryn Mawr

Helping real estate be simply, fun and stress-free!






