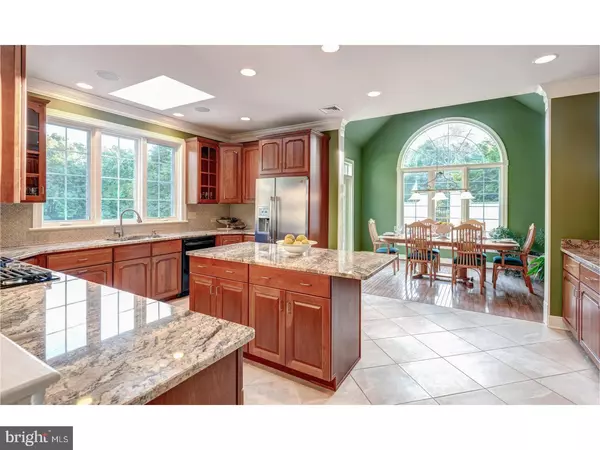$1,130,000
$1,175,000
3.8%For more information regarding the value of a property, please contact us for a free consultation.
6 Beds
7 Baths
6,493 SqFt
SOLD DATE : 11/28/2018
Key Details
Sold Price $1,130,000
Property Type Single Family Home
Sub Type Detached
Listing Status Sold
Purchase Type For Sale
Square Footage 6,493 sqft
Price per Sqft $174
Subdivision Rossmore
MLS Listing ID 1002335690
Sold Date 11/28/18
Style Colonial,Traditional
Bedrooms 6
Full Baths 5
Half Baths 2
HOA Fees $87/ann
HOA Y/N Y
Abv Grd Liv Area 6,493
Originating Board TREND
Year Built 1998
Annual Tax Amount $10,918
Tax Year 2018
Lot Size 0.677 Acres
Acres 0.68
Property Description
Stunning Modern estate manor home situated in a cul-de-sac, on a beautiful, private lot backing to 15 acres of open space in the sought after community of "Rossmore" in Malvern. No detail has been overlooked in this tastefully appointed home, offering 3 levels of elegant living space including 6 BRs, 5 full BAs & 2 Powder Rms. This magnificent center hall colonial has been meticulously maintained, giving you a truly move in condition home that has all of the amenities you would need. The entrance welcomes you into a spacious center hall opening into the LV Rm & the DN Rm. The LV Rm has a marble fp & French doors into a prvt Study. The DN Rm is very spacious to host those special memories. As you pass through the Dining Rm you enter a Butler Pantry with built-in wine storage racks & plenty of granite counter space & ceiling high cabinets for storage. The Seller invested $218,000 in upgrades & improvements throughout the entire interior & exterior of the home, including a complete stucco removal on entire house & walls surrounding the pool, removal replacement of all windows in the home, entire roof replaced(2014), complete kitchen renovation/upgrades of counters, backsplash, appliances & flring. Replaced 3 HVAC units (2017), renovated the Mst BA (2018), & replaced powder rm flooring & vanity top (2017), Replaced Jack & Jill vanity top & faucets (2018). Extensive custom millwork, elegant front-to-back Foyer, 2 gas FPs, vaulted Family Rm FP & built-ins & Library w/beautiful mahogany built-ins. 2nd FL features Mst Ste w/Sit Rm, tray ceil, 2 walk-in closets & luxury Mst Bath w/jetted tub & his n her vanities; 4 add'l BRs incl large 5th BR & 3 add'l Full BAs; spacious laundry Rm. Lwr Level renovation features built-ins in Media Rm, separate wine storage rm, full ba next to 6th br. It also has a level walkout direct access to the outside. It is apprx 1,800 sq ft & provides a 3rd level for family & friends. Oversized 3 car garage. Professionally designed outdoor living area incl landscaped exterior grounds, front & private rear yrd with multi-level patios & stone walls. All of this surrounds a custom pool & a great place for entertaining or to relax at the end of the day. The beautifully designed patio & landscaping in the level backyard can be accessed from the kitchen, family rm, & finished basement & is shielded from the neighbors by mature plantings. Don't miss this fantastic home conveniently located to the Main Line and East Goshen Park. Welcome Home!
Location
State PA
County Chester
Area East Goshen Twp (10353)
Zoning R2
Rooms
Other Rooms Living Room, Dining Room, Primary Bedroom, Bedroom 2, Bedroom 3, Kitchen, Family Room, Bedroom 1, Laundry, Other, Attic
Basement Full, Outside Entrance, Fully Finished
Interior
Interior Features Primary Bath(s), Kitchen - Island, Butlers Pantry, Skylight(s), Ceiling Fan(s), WhirlPool/HotTub, Stall Shower, Dining Area
Hot Water Natural Gas
Heating Gas, Forced Air
Cooling Central A/C
Flooring Wood, Fully Carpeted, Tile/Brick
Fireplaces Number 2
Fireplaces Type Gas/Propane
Equipment Cooktop, Oven - Wall, Oven - Double, Oven - Self Cleaning, Dishwasher, Disposal, Energy Efficient Appliances, Built-In Microwave
Fireplace Y
Window Features Energy Efficient
Appliance Cooktop, Oven - Wall, Oven - Double, Oven - Self Cleaning, Dishwasher, Disposal, Energy Efficient Appliances, Built-In Microwave
Heat Source Natural Gas
Laundry Upper Floor
Exterior
Exterior Feature Patio(s), Porch(es)
Garage Inside Access, Garage Door Opener
Garage Spaces 6.0
Fence Other
Pool In Ground
Utilities Available Cable TV
Waterfront N
Water Access N
Roof Type Pitched,Shingle
Accessibility None
Porch Patio(s), Porch(es)
Parking Type Driveway, Attached Garage, Other
Attached Garage 3
Total Parking Spaces 6
Garage Y
Building
Lot Description Cul-de-sac, Level, Front Yard, Rear Yard, SideYard(s)
Story 2
Foundation Concrete Perimeter
Sewer Public Sewer
Water Public
Architectural Style Colonial, Traditional
Level or Stories 2
Additional Building Above Grade
Structure Type Cathedral Ceilings,9'+ Ceilings,High
New Construction N
Schools
Middle Schools J.R. Fugett
High Schools West Chester East
School District West Chester Area
Others
HOA Fee Include Common Area Maintenance
Senior Community No
Tax ID 53-02 -0155
Ownership Fee Simple
Security Features Security System
Acceptable Financing Conventional, VA
Listing Terms Conventional, VA
Financing Conventional,VA
Read Less Info
Want to know what your home might be worth? Contact us for a FREE valuation!

Our team is ready to help you sell your home for the highest possible price ASAP

Bought with Alison C Roithmayr • RE/MAX Fine Homes

Helping real estate be simply, fun and stress-free!






