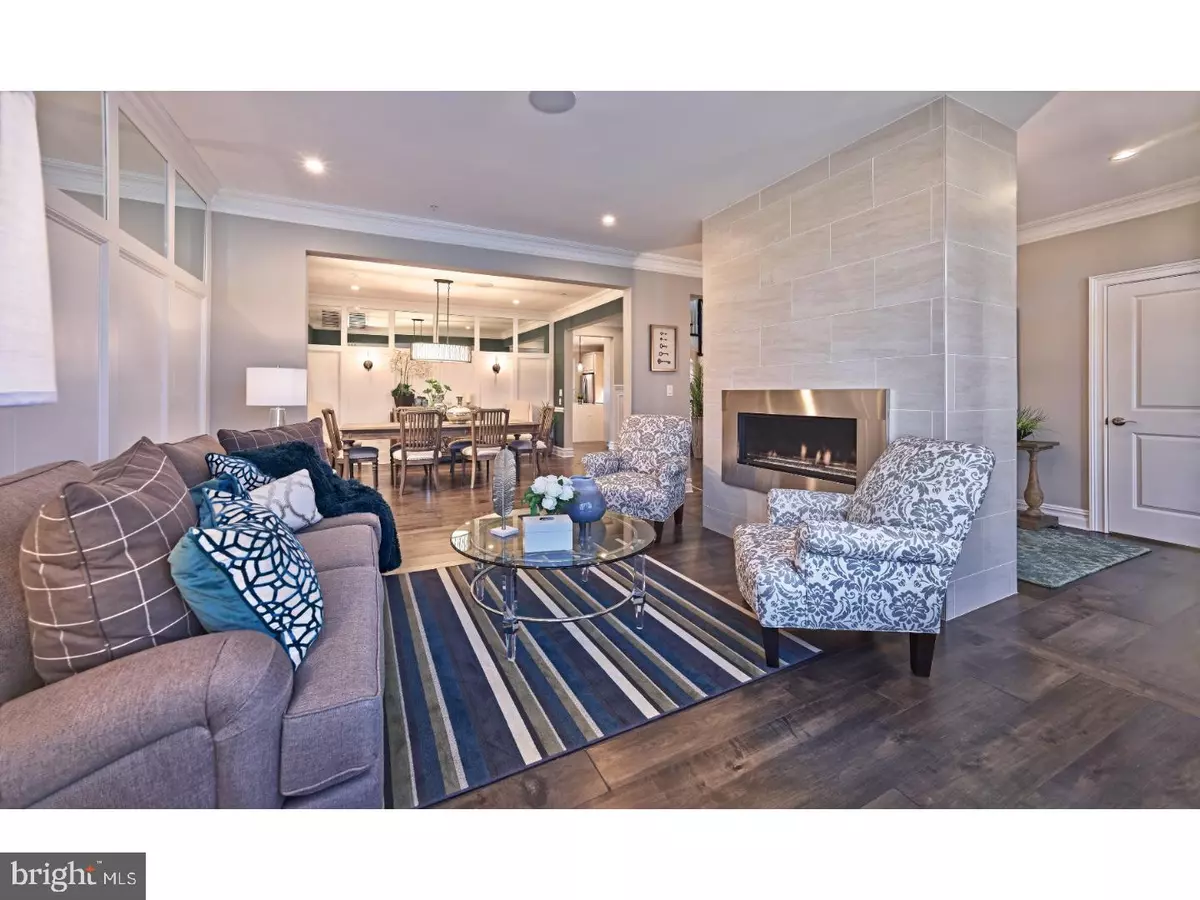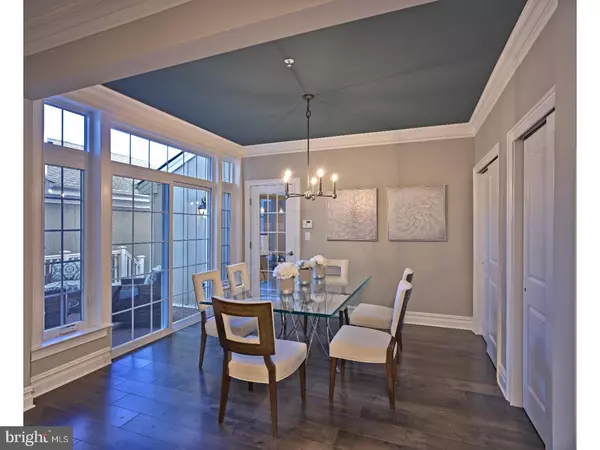$799,000
$849,900
6.0%For more information regarding the value of a property, please contact us for a free consultation.
3 Beds
4 Baths
3,081 SqFt
SOLD DATE : 11/30/2018
Key Details
Sold Price $799,000
Property Type Townhouse
Sub Type Interior Row/Townhouse
Listing Status Sold
Purchase Type For Sale
Square Footage 3,081 sqft
Price per Sqft $259
Subdivision Flowers Field
MLS Listing ID 1002009754
Sold Date 11/30/18
Style Colonial
Bedrooms 3
Full Baths 3
Half Baths 1
HOA Fees $200/mo
HOA Y/N Y
Abv Grd Liv Area 3,081
Originating Board TREND
Year Built 2018
Annual Tax Amount $836
Tax Year 2018
Lot Size 5,270 Sqft
Acres 0.12
Lot Dimensions 40X120
Property Description
Outstanding Flowers Field Laurel Model Home is available for Sale! This is the home everyone wants, now available for November delivery! This home has it all, Quality construction by DeLuca Home Builders, this 3,081 square foot home, has 3 bedrooms,3 full baths and powder room, fully finished basement with wet bar, wine cooler, full size refrigerator, huge granite island, entertainment area, and more space that could be turned into bedroom #4, also has a full bath. This home has custom paint,custom mill work throughout,upgraded hardwood on the whole first floor and second floor hallway and owners bedroom and sitting room. Gourmet Kitchen with grotto,Century cabinets in two colors,Kitchen Aid s/s appliances with 5 burner cook top, wall oven/microwave,dishwasher,pot filler, Whirlpool double door refrigerator, marble counters on cabinet run, waterfall quartz counter tops on island, two gas fireplaces one in the living room and one in the family room, speakers through the home, ceiling fans, upgraded light fixtures, opulent owners bath with free standing tub, shower with glass surround frame less shower doors, upgraded ceramic on floors and walls and behind the vanity with upgraded quartz. Owners Suite also has an optional sitting room with windows. This all can be yours for a November delivery! Act now contracts by 9/15 will receive $10,000 toward closing costs.
Location
State PA
County Bucks
Area Lower Makefield Twp (10120)
Zoning R4
Rooms
Other Rooms Living Room, Dining Room, Primary Bedroom, Bedroom 2, Kitchen, Family Room, Bedroom 1, Other
Basement Full
Interior
Interior Features Ceiling Fan(s), Sprinkler System, Dining Area
Hot Water Natural Gas
Heating Gas
Cooling Central A/C
Fireplaces Number 2
Fireplace Y
Heat Source Natural Gas
Laundry Upper Floor
Exterior
Garage Spaces 2.0
Utilities Available Cable TV
Waterfront N
Water Access N
Accessibility None
Parking Type On Street
Total Parking Spaces 2
Garage N
Building
Story 2
Foundation Concrete Perimeter
Sewer Public Sewer
Water Public
Architectural Style Colonial
Level or Stories 2
Additional Building Above Grade
Structure Type Cathedral Ceilings,9'+ Ceilings
New Construction Y
Schools
Elementary Schools Afton
Middle Schools William Penn
High Schools Pennsbury
School District Pennsbury
Others
Senior Community No
Tax ID 20-012-004-035
Ownership Fee Simple
Security Features Security System
Read Less Info
Want to know what your home might be worth? Contact us for a FREE valuation!

Our team is ready to help you sell your home for the highest possible price ASAP

Bought with Joanne M Marricone • DeLuca Homes LP

Helping real estate be simply, fun and stress-free!






