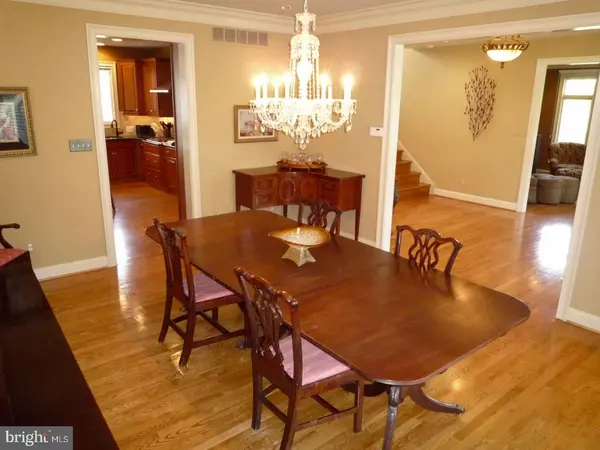$750,000
$774,980
3.2%For more information regarding the value of a property, please contact us for a free consultation.
5 Beds
4 Baths
6,433 SqFt
SOLD DATE : 11/30/2018
Key Details
Sold Price $750,000
Property Type Single Family Home
Sub Type Detached
Listing Status Sold
Purchase Type For Sale
Square Footage 6,433 sqft
Price per Sqft $116
Subdivision Hilloch Manor
MLS Listing ID 1000399782
Sold Date 11/30/18
Style Colonial
Bedrooms 5
Full Baths 3
Half Baths 1
HOA Y/N N
Abv Grd Liv Area 6,433
Originating Board TREND
Year Built 2003
Annual Tax Amount $23,997
Tax Year 2018
Lot Size 6.362 Acres
Acres 2.1
Property Description
This AMAZING 5Br/3.5Ba Home on 2+ acres of beautiful grounds will WOW you from the moment you pull up!Stunning best describes this property.Well maintained prof landscaping & deep front lawn create a tranquil setting for this stately home. Spacious Foyer entry w/ gleaming HW's,recessed lights,9ft ceilings,open HW staircase & French Doors at rear. The formal LR at right features 6ft windows for plenty of natural light,crown molding,recessed lights,cozy marble surround FP,custom built-in nieche display.The formal DR is impressive & spacious for your special occasion meals featuring HW fls,recessed lights,crown molding & another custom built-in nieche.The beautiful custom Kitchen is at the heart of the home open to both the Family Rm & Breakfast Nook.Granite counters,tile backsplash,42"solid cherry cabinetry w/ molding finish,undermount lights,roll-out shelving & deep drawers,lg granite island w/ addl storage,huge corner pantry,high eff appls,pendant & recessed lighting,peninsula separating the Breakfast Rm w/ beautiful rear views & convenient sliders to the deck.Spacious hall w/ 2 storage closets,rear staircase & exit to the driveway.Sharing this open space is the grand Fam Rm w/ cathedral ceiling,marble FP,recessed lights,surround sound speaker sys connecting to multiple rooms inside/out & the amazing 2-sty rear facing windows! At rear of Foyer,French Doors access the Sunroom w/ tile fls,cathedral ceiling,neutral decor,2nd set of French Doors to the deck & loads of windows to enjoy the impressive rear views! Next to the Sunroom is a private office w/ double door access,ceiling fan,recessed lights,berber carpet & great side views of the property. Convenient Powder Rm & double closet round off the main fl. The 2nd fl Hallway is all HW & designed for lots of privacy betw the 5 spacious Brs & 3 Bas. The Master begins w/ a beautiful sitting room,HW fls thru-out & wide entrance to the Br area featuring tray ceiling,recessed lighting,walk-in closet w/ custom storage sys,master bath w/ neutral tile,high/double sink granite vanity,oversized glass/tile shower & jacuzzi tub! All 4 addl Brs are spacious,have lg closet storage,ceiling fans,sharing 2 full baths w/ tile fls,high vanities & linen closets.The Fin Bsmt features so much more living space & has a rough-in for a full bath! This home is simply amazing! Just 5 mins to Rt 202 for lots of shopping,dining & entertainment! *Seller has started legal process to reduce tax assessment to be in line w/ similar properties.
Location
State PA
County Delaware
Area Chadds Ford Twp (10404)
Zoning R-10
Rooms
Other Rooms Living Room, Dining Room, Primary Bedroom, Bedroom 2, Bedroom 3, Kitchen, Family Room, Bedroom 1, Other
Basement Full, Outside Entrance
Interior
Interior Features Primary Bath(s), Kitchen - Island, Butlers Pantry, Ceiling Fan(s), Stall Shower, Kitchen - Eat-In
Hot Water Natural Gas
Heating Gas, Forced Air
Cooling Central A/C
Flooring Wood, Fully Carpeted, Tile/Brick
Fireplaces Number 2
Fireplaces Type Marble
Equipment Cooktop, Oven - Wall, Oven - Self Cleaning, Dishwasher, Refrigerator, Disposal, Built-In Microwave
Fireplace Y
Window Features Energy Efficient
Appliance Cooktop, Oven - Wall, Oven - Self Cleaning, Dishwasher, Refrigerator, Disposal, Built-In Microwave
Heat Source Natural Gas
Laundry Upper Floor
Exterior
Exterior Feature Deck(s)
Garage Inside Access, Garage Door Opener
Garage Spaces 6.0
Utilities Available Cable TV
Waterfront N
Water Access N
Roof Type Pitched,Shingle
Accessibility None
Porch Deck(s)
Parking Type Driveway, Attached Garage, Other
Attached Garage 3
Total Parking Spaces 6
Garage Y
Building
Lot Description Cul-de-sac, Front Yard, Rear Yard, SideYard(s)
Story 2
Sewer On Site Septic
Water Well
Architectural Style Colonial
Level or Stories 2
Additional Building Above Grade
Structure Type Cathedral Ceilings,9'+ Ceilings
New Construction N
Others
Senior Community No
Tax ID 04-00-00160-00
Ownership Fee Simple
Security Features Security System
Acceptable Financing Conventional, FHA 203(b)
Listing Terms Conventional, FHA 203(b)
Financing Conventional,FHA 203(b)
Read Less Info
Want to know what your home might be worth? Contact us for a FREE valuation!

Our team is ready to help you sell your home for the highest possible price ASAP

Bought with Richard Crisafulli • Weichert Realtors

Helping real estate be simply, fun and stress-free!






