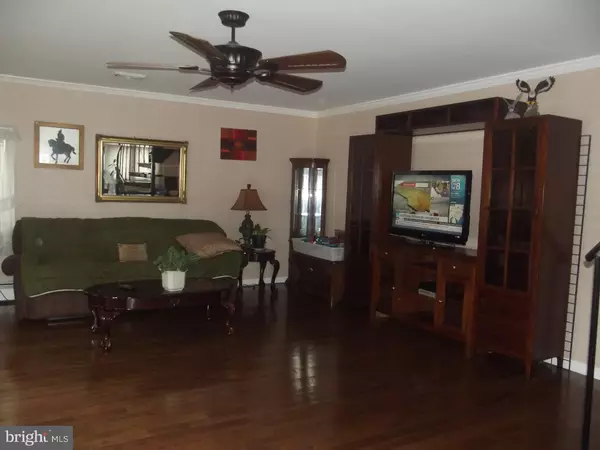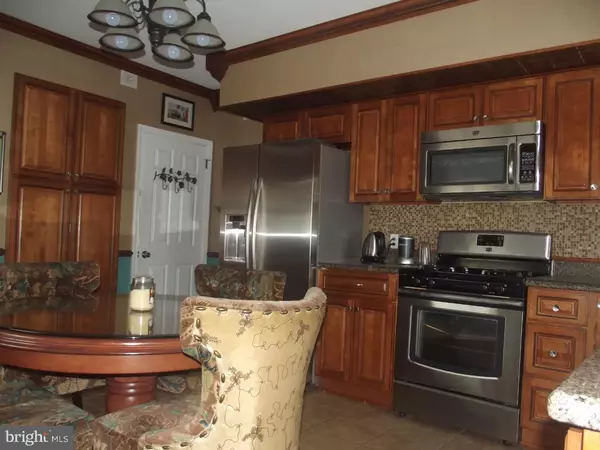$299,900
$299,900
For more information regarding the value of a property, please contact us for a free consultation.
4 Beds
3 Baths
1,600 SqFt
SOLD DATE : 11/30/2018
Key Details
Sold Price $299,900
Property Type Single Family Home
Sub Type Detached
Listing Status Sold
Purchase Type For Sale
Square Footage 1,600 sqft
Price per Sqft $187
Subdivision Parkwood
MLS Listing ID 1004924042
Sold Date 11/30/18
Style Other
Bedrooms 4
Full Baths 3
HOA Y/N N
Abv Grd Liv Area 1,600
Originating Board TREND
Year Built 1961
Annual Tax Amount $2,863
Tax Year 2018
Lot Size 0.278 Acres
Acres 0.28
Lot Dimensions 67X133
Property Description
Nestled in the desirable Parkwood Gate Community facing the Quaker Meeting House this unique custom home is waiting for you.. This home has the feel of a park like setting yet is close to all major transportation. Inside the home there are 4 Bedrooms 3 Full Baths (2 Master Suites-one on the 1st floor) Cooking Enthusiasts dream, custom updated kitchen includes a spacious pantry and office section with granite counters. Enjoy your coffee in the breakfast nook or use it as your home office. All stainless appliances included. Large LR boasts solid hardwood flooring and a ceiling fan. The 1st FL Master Bedroom has a dressing suite and full bath. Upstairs you will find the newer Master Suite Oasis with soaking jetted tub, spacious closets, and sitting areas. Storage, storage and more storage everywhere in this custom home! The enormous backyard features fruit trees, raised garden beds and has been professionally landscaped. Relax in one of the yards sitting areas to unwind after a long day. 2 Car garage and parking for 6+ cars in the off-street driveway and it does not deter from the beauty of the property. One of a kind home! What are you waiting for??? Make your offer today!
Location
State PA
County Philadelphia
Area 19154 (19154)
Zoning RSD3
Rooms
Other Rooms Living Room, Primary Bedroom, Bedroom 2, Bedroom 3, Kitchen, Bedroom 1, Laundry, Other
Basement Partial, Unfinished
Interior
Interior Features Primary Bath(s), Butlers Pantry, Ceiling Fan(s), WhirlPool/HotTub, Stall Shower, Kitchen - Eat-In
Hot Water Natural Gas
Heating Gas, Forced Air
Cooling Central A/C
Flooring Wood, Fully Carpeted, Vinyl, Tile/Brick
Fireplaces Number 1
Equipment Oven - Self Cleaning, Built-In Microwave
Fireplace Y
Appliance Oven - Self Cleaning, Built-In Microwave
Heat Source Natural Gas
Laundry Main Floor
Exterior
Exterior Feature Patio(s), Porch(es)
Garage Spaces 5.0
Fence Other
Utilities Available Cable TV
Waterfront N
Water Access N
Roof Type Flat,Pitched
Accessibility None
Porch Patio(s), Porch(es)
Parking Type Driveway, Detached Garage
Total Parking Spaces 5
Garage Y
Building
Lot Description Irregular, Front Yard, Rear Yard, SideYard(s)
Story 1.5
Foundation Concrete Perimeter, Brick/Mortar
Sewer Public Sewer
Water Public
Architectural Style Other
Level or Stories 1.5
Additional Building Above Grade
New Construction N
Schools
School District The School District Of Philadelphia
Others
Senior Community No
Tax ID 663044500
Ownership Fee Simple
Acceptable Financing Conventional, VA, FHA 203(b)
Listing Terms Conventional, VA, FHA 203(b)
Financing Conventional,VA,FHA 203(b)
Read Less Info
Want to know what your home might be worth? Contact us for a FREE valuation!

Our team is ready to help you sell your home for the highest possible price ASAP

Bought with Anthony V Rizzo • RE/MAX 2000

Helping real estate be simply, fun and stress-free!






