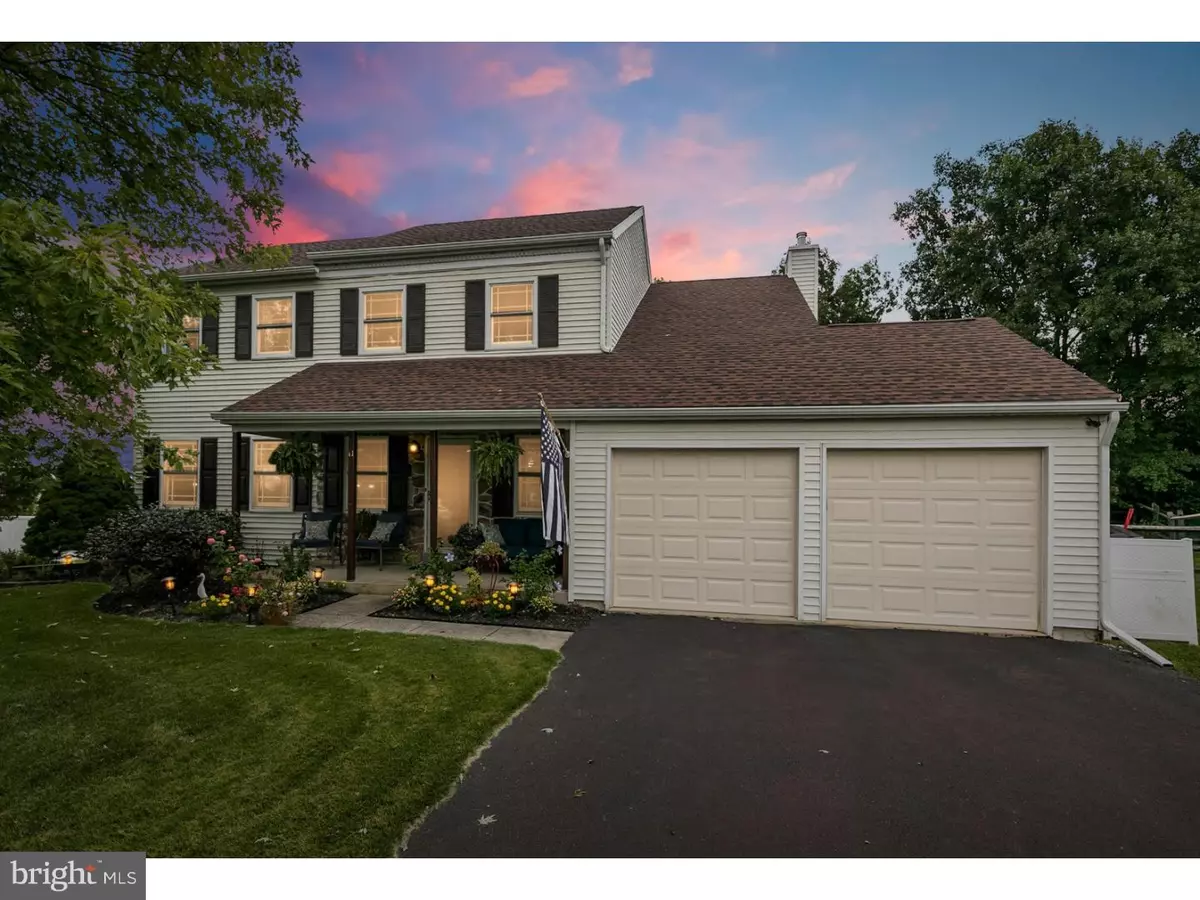$309,280
$299,900
3.1%For more information regarding the value of a property, please contact us for a free consultation.
4 Beds
3 Baths
2,004 SqFt
SOLD DATE : 12/12/2018
Key Details
Sold Price $309,280
Property Type Single Family Home
Sub Type Detached
Listing Status Sold
Purchase Type For Sale
Square Footage 2,004 sqft
Price per Sqft $154
Subdivision Rosenberry Farms
MLS Listing ID 1009929508
Sold Date 12/12/18
Style Traditional
Bedrooms 4
Full Baths 2
Half Baths 1
HOA Y/N N
Abv Grd Liv Area 2,004
Originating Board TREND
Year Built 1988
Annual Tax Amount $4,822
Tax Year 2018
Lot Size 0.430 Acres
Acres 0.43
Lot Dimensions 0X0
Property Description
This one is all buttoned up and ready to go. A well maintained and welcoming home situated at the end of a cul de sac on one of the largest lots in the community. The first thing we noticed are the gleaming wood floors in the living room and dining room that lead you to an updated kitchen with handsome cabinetry and custom tile backsplash, granite countertops and designer lighting all opening unto a breakfast area and family room warmed by gas fireplace with custom surround and more of those beautiful wood floors. A glass slider from the breakfast room opens onto a big deck with an above ground pool off to the side. Relaxing doesn't even begin to cover it! The upper level features the master bedroom with updated en suite bath and three secondary bedrooms with updated hall bath. Homes in Rosenberry Farms do not often come on market - people just like living here! Propane hybrid heating system included.
Location
State PA
County Montgomery
Area New Hanover Twp (10647)
Zoning R25
Rooms
Other Rooms Living Room, Dining Room, Primary Bedroom, Bedroom 2, Bedroom 3, Kitchen, Family Room, Bedroom 1
Basement Full
Interior
Interior Features Primary Bath(s), Butlers Pantry, Stall Shower, Dining Area
Hot Water Electric
Heating Electric, Propane, Forced Air
Cooling Central A/C
Flooring Wood, Fully Carpeted, Tile/Brick
Fireplaces Number 1
Equipment Built-In Range, Oven - Self Cleaning, Dishwasher, Refrigerator, Built-In Microwave
Fireplace Y
Appliance Built-In Range, Oven - Self Cleaning, Dishwasher, Refrigerator, Built-In Microwave
Heat Source Electric, Bottled Gas/Propane
Laundry Upper Floor
Exterior
Exterior Feature Deck(s), Porch(es)
Garage Inside Access
Garage Spaces 2.0
Pool Above Ground
Utilities Available Cable TV
Waterfront N
Water Access N
Roof Type Pitched,Shingle
Accessibility None
Porch Deck(s), Porch(es)
Parking Type Driveway, Other, Attached Garage
Attached Garage 2
Total Parking Spaces 2
Garage Y
Building
Lot Description Open, Front Yard, Rear Yard, SideYard(s)
Story 2
Sewer Public Sewer
Water Public
Architectural Style Traditional
Level or Stories 2
Additional Building Above Grade
New Construction N
Schools
High Schools Boyertown Area Jhs-East
School District Boyertown Area
Others
Senior Community No
Tax ID 47-00-00850-066
Ownership Fee Simple
SqFt Source Assessor
Special Listing Condition Standard
Read Less Info
Want to know what your home might be worth? Contact us for a FREE valuation!

Our team is ready to help you sell your home for the highest possible price ASAP

Bought with Christina Ritter • Long & Foster Real Estate, Inc.

Helping real estate be simply, fun and stress-free!






