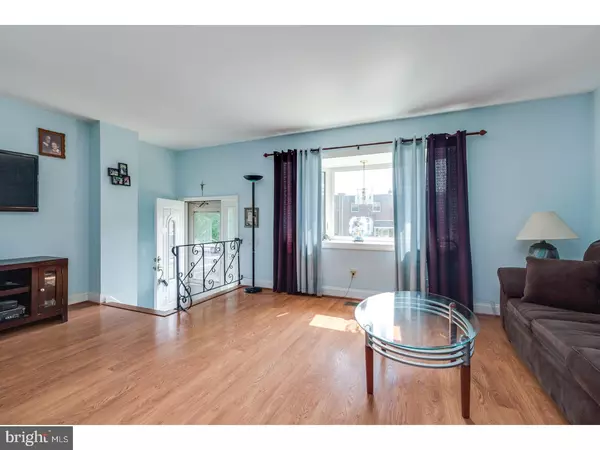$235,000
$250,000
6.0%For more information regarding the value of a property, please contact us for a free consultation.
3 Beds
3 Baths
1,360 SqFt
SOLD DATE : 12/12/2018
Key Details
Sold Price $235,000
Property Type Townhouse
Sub Type End of Row/Townhouse
Listing Status Sold
Purchase Type For Sale
Square Footage 1,360 sqft
Price per Sqft $172
Subdivision Parkwood
MLS Listing ID 1005971823
Sold Date 12/12/18
Style Other
Bedrooms 3
Full Baths 2
Half Baths 1
HOA Y/N N
Abv Grd Liv Area 1,360
Originating Board TREND
Year Built 1973
Annual Tax Amount $2,615
Tax Year 2018
Lot Size 2,000 Sqft
Acres 0.05
Lot Dimensions 20X100
Property Description
Welcome home! Awesome end unit row home located in desirable Parkwood. This three bedroom 2.5 bath with garage townhome is awaiting new ownership and this could be you! This property is situated on an oversized corner lot, the backyard is adjacent to a lush wooded surrounding with views of mother nature, and relaxed atmosphere on the oversized deck perfect for family and friends entertainment or the simplicity of reading a quiet book alone. Property includes a fenced yard. The kitchen has Pella blinds on the double french doors that lead to the backyard and deck area. The kitchen is equipped with top of the line appliances, new Thomasville cabinetry, granite counter tops, high top breakfast nook and is open to a fabulous dining area off of the open living area with an abundance of natural light from the bay window in the living area. The basement is the perfect man cave or an extra den or fitness area. It?s equipped with a half bath and laundry area - with a walk-out door to give access to the outside. The upper bedroom level has 3 good sized bedrooms and a full bathroom. The bathroom was updated and has all new plumbing. There was a skylight installed that opens the room up and allows light to flow. The seller has done so many important upgrades such as; -roof installed in 2011, all new windows and doors throughout entire house - bay window front and back of house - completely gutted kitchen - everything installed new - granite counter tops & bar; cabinets w/brushed silver hardware; brushed silver finish fridge; dishwasher; stove (electric) - completely gutted upstairs full bathroom & enlarged - all new - toilet, tub, sink, cabinets - installed full bath livingroom level - shower stall - new wrap around wood deck - french doors with pella blinds, leading to deck from kitchen - backyard - poured new concrete patio slab; installed french drains - master bedroom - installed wood floors - house rewired; plumbing updated; - heated roof drain pipe installed - new switch in garage - electrical outlets outside - installed skylight dome, so you can access roof in upstairs bathroom. Easy to show and quick settlement is a possibility.
Location
State PA
County Philadelphia
Area 19154 (19154)
Zoning RSA4
Rooms
Other Rooms Living Room, Dining Room, Primary Bedroom, Bedroom 2, Kitchen, Family Room, Bedroom 1, Attic
Basement Partial
Interior
Hot Water Natural Gas
Heating Gas, Hot Water
Cooling Central A/C
Flooring Wood, Fully Carpeted, Tile/Brick
Equipment Cooktop, Oven - Self Cleaning, Dishwasher, Refrigerator, Disposal, Energy Efficient Appliances
Fireplace N
Window Features Bay/Bow,Energy Efficient
Appliance Cooktop, Oven - Self Cleaning, Dishwasher, Refrigerator, Disposal, Energy Efficient Appliances
Heat Source Natural Gas
Laundry Basement
Exterior
Exterior Feature Deck(s), Porch(es)
Garage Spaces 2.0
Waterfront N
Water Access N
Roof Type Shingle
Accessibility None
Porch Deck(s), Porch(es)
Parking Type Attached Garage
Attached Garage 1
Total Parking Spaces 2
Garage Y
Building
Lot Description Corner
Story 2
Foundation Concrete Perimeter
Sewer Public Sewer
Water Public
Architectural Style Other
Level or Stories 2
Additional Building Above Grade
New Construction N
Schools
School District The School District Of Philadelphia
Others
Senior Community No
Tax ID 663121600
Ownership Fee Simple
Acceptable Financing Conventional, VA, FHA 203(k), FHA 203(b)
Listing Terms Conventional, VA, FHA 203(k), FHA 203(b)
Financing Conventional,VA,FHA 203(k),FHA 203(b)
Read Less Info
Want to know what your home might be worth? Contact us for a FREE valuation!

Our team is ready to help you sell your home for the highest possible price ASAP

Bought with William Lynn • RE/MAX Realty Services-Bensalem

Helping real estate be simply, fun and stress-free!






