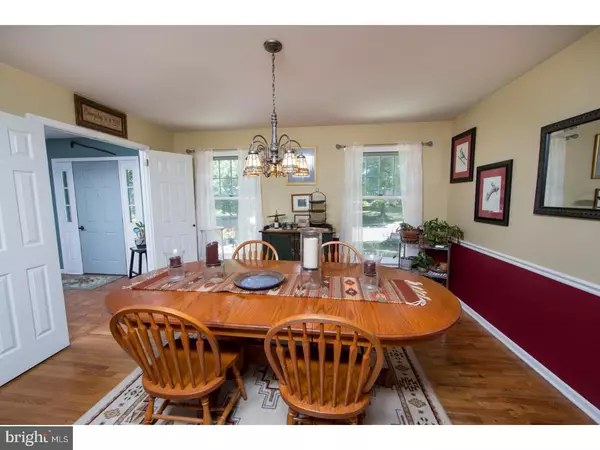$435,000
$450,000
3.3%For more information regarding the value of a property, please contact us for a free consultation.
5 Beds
4 Baths
3,790 SqFt
SOLD DATE : 12/17/2018
Key Details
Sold Price $435,000
Property Type Single Family Home
Sub Type Detached
Listing Status Sold
Purchase Type For Sale
Square Footage 3,790 sqft
Price per Sqft $114
Subdivision Pleasant Mdws
MLS Listing ID 1002022248
Sold Date 12/17/18
Style Colonial
Bedrooms 5
Full Baths 3
Half Baths 1
HOA Y/N N
Abv Grd Liv Area 3,286
Originating Board TREND
Year Built 1986
Annual Tax Amount $7,511
Tax Year 2018
Lot Size 0.450 Acres
Acres 0.45
Lot Dimensions 106X137
Property Description
Beautifully maintained and updated just outside downtown Perkasie Borough, this 5 bedroom home has been expanded and improved and offers a bonus main-level bedroom suite with separate entrance, great for first floor master, in-law suite, or private home office. Convenient first floor laundry is right off the expansive back deck overlooking the pool, perfect for soaking in the summer sun and entertaining. The open kitchen includes an oversized breakfast room adjacent to formal dining and large living room with fireplace and built in cabinetry. Upstairs an equally well-sized master suite with en suite updated full bath and multiple closets, plus three additional bedrooms. The finished lower level is great for a game/TV room and has a ton of unfinished space for storage and walk-out door. Convenient to town and major roads, with tons of flexible space. Seller is offering a one year Home Warranty to Buyer.
Location
State PA
County Bucks
Area Hilltown Twp (10115)
Zoning CR
Rooms
Other Rooms Living Room, Dining Room, Primary Bedroom, Bedroom 2, Bedroom 3, Kitchen, Family Room, Bedroom 1, In-Law/auPair/Suite, Laundry, Other, Attic
Basement Full, Outside Entrance
Main Level Bedrooms 1
Interior
Interior Features Primary Bath(s), Dining Area
Hot Water Electric
Heating Oil, Gas, Electric, Forced Air
Cooling Central A/C
Flooring Wood, Fully Carpeted, Tile/Brick
Fireplaces Number 2
Fireplaces Type Brick
Fireplace Y
Heat Source Oil, Natural Gas, Electric
Laundry Main Floor
Exterior
Exterior Feature Deck(s)
Garage Inside Access, Garage Door Opener
Garage Spaces 5.0
Pool Above Ground
Waterfront N
Water Access N
Roof Type Pitched,Shingle
Accessibility None
Porch Deck(s)
Parking Type On Street, Driveway, Attached Garage, Other
Attached Garage 2
Total Parking Spaces 5
Garage Y
Building
Story 2
Foundation Brick/Mortar
Sewer Public Sewer
Water Public
Architectural Style Colonial
Level or Stories 2
Additional Building Above Grade, Below Grade
New Construction N
Schools
Elementary Schools Sellersville
Middle Schools Pennridge Central
High Schools Pennridge
School District Pennridge
Others
Senior Community No
Tax ID 15-015-064
Ownership Fee Simple
SqFt Source Assessor
Special Listing Condition Standard
Read Less Info
Want to know what your home might be worth? Contact us for a FREE valuation!

Our team is ready to help you sell your home for the highest possible price ASAP

Bought with Brent A. Harris • RE/MAX Achievers-Collegeville

Helping real estate be simply, fun and stress-free!






