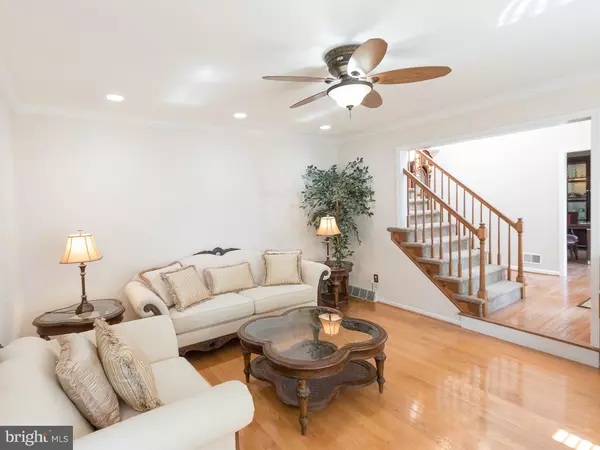$430,000
$430,000
For more information regarding the value of a property, please contact us for a free consultation.
4 Beds
3 Baths
2,426 SqFt
SOLD DATE : 12/28/2018
Key Details
Sold Price $430,000
Property Type Single Family Home
Sub Type Detached
Listing Status Sold
Purchase Type For Sale
Square Footage 2,426 sqft
Price per Sqft $177
Subdivision Woodlark Farm
MLS Listing ID PACT100004
Sold Date 12/28/18
Style Colonial
Bedrooms 4
Full Baths 2
Half Baths 1
HOA Fees $30/ann
HOA Y/N Y
Abv Grd Liv Area 2,426
Originating Board TREND
Year Built 1992
Annual Tax Amount $6,631
Tax Year 2018
Lot Size 0.419 Acres
Acres 0.42
Property Description
Welcome home to this fabulous, East Facing, 4 bedroom 3 bath colonial in the quaint, convenient community of Woodlark Farm in the Downingtown East School District! Enjoy the luxury of this gorgeous, tranquil location with a lovely community pond yet minutes away from all the trendy shops and restaurants in Exton. This special gem has been updated and you will love the new, fresh finishes including a new roof, gorgeous new Trex deck and railings, beautiful new aluminum fence, fresh paint, new granite kitchen counters and so much more! Spend sunny mornings enjoying a cup of coffee on the cozy front porch surrounded by lush plants and trees. The welcoming two story entry foyer features hard wood floors and a skylight providing plenty of natural sunlight. The formal living room offers a window seat and a double bay window, hardwood floors and custom woodwork. The large formal dining is Seller will handle limited number of inspection items due to the drastic price reduction!. hosting family dinners or formal parties. The delightful kitchen has plenty of counter space, dark wood cabinets, a tile floor and features new granite counters, stainless steel appliances and large wine frig for storing your favorite cold drinks. Adjoining the kitchen is the spacious family room with new pergo floors, a cozy gas fireplace and lots of windows. The new deck overlooks the spacious fenced in backyard providing lots of room for games and picnics. The first floor laundry and two car garage complete the first floor. Upstairs you will find the large master suite with new pergo floors, two closets and ensuite master bath with a sunny skylight and large vanity. Three additional bedroom all with gorgeous new pergo floors and hall bath complete the second floor. The basement provides ample storage space for all your treasures! Don't miss this rare opportunity to enjoy all the new upgrades in this special home, New HVAC 2016, New Hot Water Heater 2017, New Roof 2018, New Driveway, New carpet on stairs and upstairs hallway, 90% LED lighting. Move right in and enjoy! Seller will handle limited number of inspection items due to the drastic price reduction!.
Location
State PA
County Chester
Area Uwchlan Twp (10333)
Zoning R1
Rooms
Other Rooms Living Room, Dining Room, Primary Bedroom, Bedroom 2, Bedroom 3, Kitchen, Family Room, Bedroom 1, Attic
Basement Full, Unfinished
Interior
Interior Features Primary Bath(s), Kitchen - Island, Butlers Pantry, Skylight(s), Ceiling Fan(s), Kitchen - Eat-In
Hot Water Electric
Heating Electric, Heat Pump - Electric BackUp, Energy Star Heating System, Programmable Thermostat
Cooling Central A/C
Flooring Wood, Tile/Brick
Fireplaces Number 1
Fireplaces Type Stone, Gas/Propane
Equipment Cooktop, Oven - Self Cleaning, Dishwasher, Disposal, Energy Efficient Appliances, Built-In Microwave
Fireplace Y
Appliance Cooktop, Oven - Self Cleaning, Dishwasher, Disposal, Energy Efficient Appliances, Built-In Microwave
Heat Source Electric
Laundry Main Floor
Exterior
Exterior Feature Porch(es)
Garage Other
Garage Spaces 2.0
Fence Other
Utilities Available Cable TV
Waterfront N
Water Access N
Roof Type Shingle
Accessibility None
Porch Porch(es)
Parking Type Driveway, Attached Garage
Attached Garage 2
Total Parking Spaces 2
Garage Y
Building
Lot Description Front Yard, Rear Yard, SideYard(s)
Story 2
Foundation Concrete Perimeter
Sewer Public Sewer
Water Public
Architectural Style Colonial
Level or Stories 2
Additional Building Above Grade
New Construction N
Schools
High Schools Downingtown High School East Campus
School District Downingtown Area
Others
Pets Allowed Y
HOA Fee Include Common Area Maintenance
Senior Community No
Tax ID 33-05F-0341
Ownership Fee Simple
SqFt Source Assessor
Security Features Security System
Acceptable Financing Conventional
Listing Terms Conventional
Financing Conventional
Special Listing Condition Standard
Pets Description Case by Case Basis
Read Less Info
Want to know what your home might be worth? Contact us for a FREE valuation!

Our team is ready to help you sell your home for the highest possible price ASAP

Bought with David J Thomas • RE/MAX Action Associates

Helping real estate be simply, fun and stress-free!






