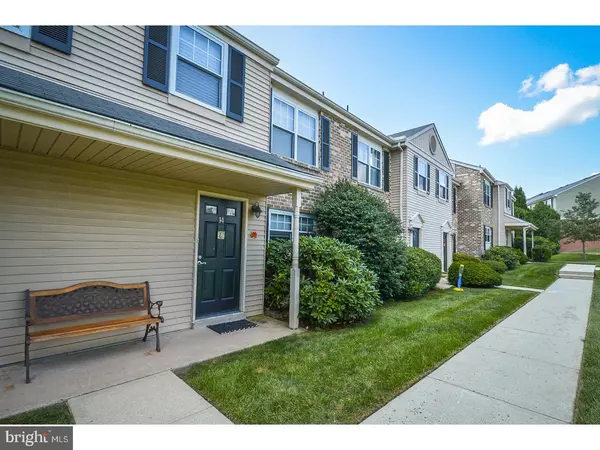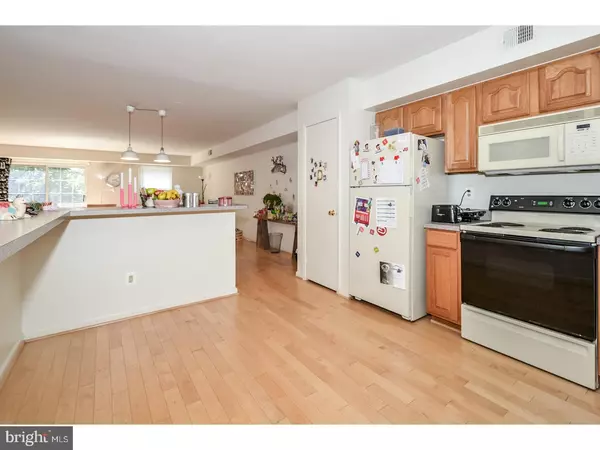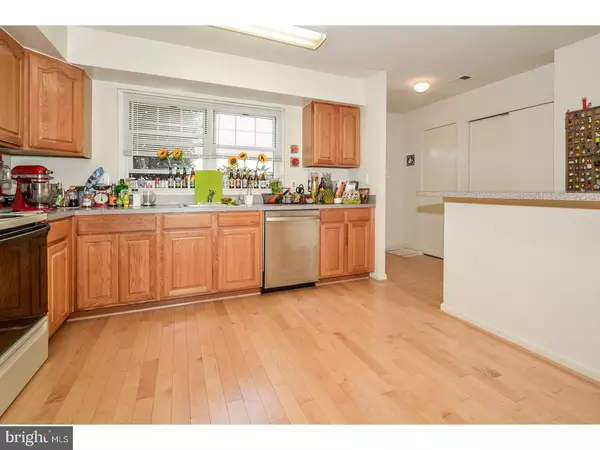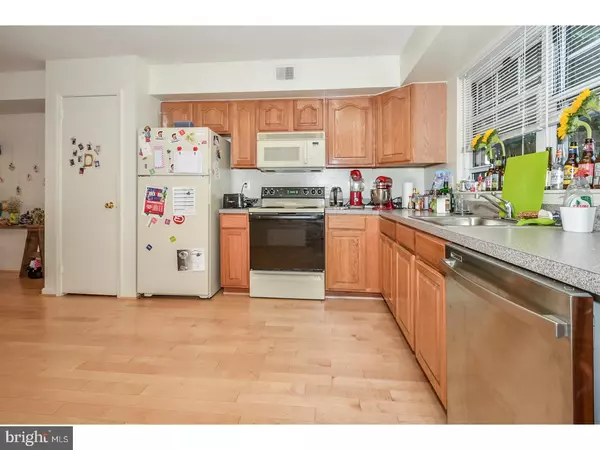$260,000
$299,875
13.3%For more information regarding the value of a property, please contact us for a free consultation.
3 Beds
4 Baths
2,200 SqFt
SOLD DATE : 12/27/2018
Key Details
Sold Price $260,000
Property Type Townhouse
Sub Type Interior Row/Townhouse
Listing Status Sold
Purchase Type For Sale
Square Footage 2,200 sqft
Price per Sqft $118
Subdivision Oxford Of Blue Bell
MLS Listing ID 1001754018
Sold Date 12/27/18
Style Traditional
Bedrooms 3
Full Baths 2
Half Baths 2
HOA Y/N N
Abv Grd Liv Area 2,200
Originating Board TREND
Year Built 1981
Annual Tax Amount $4,077
Tax Year 2018
Lot Size 1,556 Sqft
Acres 0.04
Lot Dimensions .04
Property Description
Welcome to Oxford of Blue Bell. This RARELY AVAILABLE 3 Bedroom town-home's move-in ready open floor plan, hardwood floors and lake views are ready for its new owner. The open concept kitchen and living room are bright and spacious, and open nicely to the NEW private deck surrounded by the - Association maintained - beautiful pond and landscaping! Upstairs offers three spacious bedrooms,and a full bath. The Master Suite, with its own en suite bath features hardwood flooring and a walk in closet! The basement is nicely finished with a half bath, walk out sliders, and unfinished storage space! To top it all off this home features NEW windows, and NEW flooring added during the recent remodel. Oxford of Blue Bell offers all of the amenities one could want including a salt water pool, tennis courts, 24 hour gym, playground with picnic tables, bike storage, basketball court, and walking trail around a beautiful pond. Home is near to shopping and dining, as well as an easy trip to highways and downtown Philadelphia.
Location
State PA
County Montgomery
Area Whitpain Twp (10666)
Zoning R3
Rooms
Other Rooms Living Room, Dining Room, Primary Bedroom, Bedroom 2, Kitchen, Family Room, Bedroom 1, Other
Basement Full, Fully Finished
Interior
Interior Features Breakfast Area
Hot Water Natural Gas
Heating Electric, Forced Air
Cooling Central A/C
Flooring Wood, Fully Carpeted, Tile/Brick
Equipment Dishwasher
Fireplace N
Appliance Dishwasher
Heat Source Electric
Laundry Basement
Exterior
Exterior Feature Deck(s), Patio(s)
Garage Spaces 3.0
Amenities Available Swimming Pool, Tennis Courts, Club House, Tot Lots/Playground
Waterfront N
Water Access N
Accessibility None
Porch Deck(s), Patio(s)
Parking Type Parking Lot
Total Parking Spaces 3
Garage N
Building
Story 3+
Sewer Public Sewer
Water Public
Architectural Style Traditional
Level or Stories 3+
Additional Building Above Grade
New Construction N
Schools
High Schools Wissahickon Senior
School District Wissahickon
Others
HOA Fee Include Pool(s),Common Area Maintenance,Ext Bldg Maint,Lawn Maintenance,Snow Removal,Trash,Parking Fee,Insurance,All Ground Fee,Management
Senior Community No
Tax ID 66-00-04611-163
Ownership Condominium
Special Listing Condition Standard
Read Less Info
Want to know what your home might be worth? Contact us for a FREE valuation!

Our team is ready to help you sell your home for the highest possible price ASAP

Bought with Louis Marchegiano • Long & Foster Real Estate, Inc.

Helping real estate be simply, fun and stress-free!






