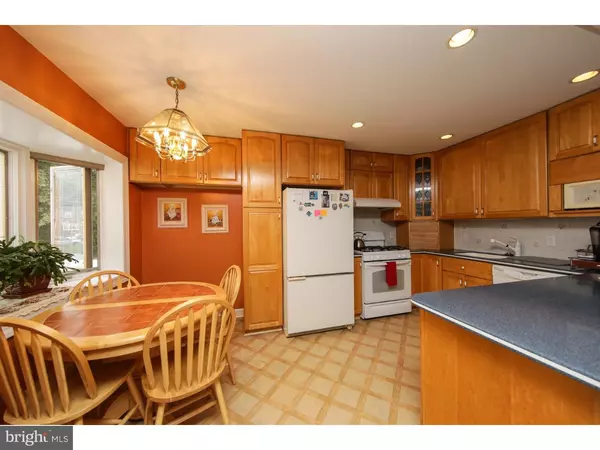$233,000
$233,000
For more information regarding the value of a property, please contact us for a free consultation.
3 Beds
2 Baths
1,360 SqFt
SOLD DATE : 01/14/2019
Key Details
Sold Price $233,000
Property Type Townhouse
Sub Type Interior Row/Townhouse
Listing Status Sold
Purchase Type For Sale
Square Footage 1,360 sqft
Price per Sqft $171
Subdivision Parkwood
MLS Listing ID 1008355436
Sold Date 01/14/19
Style Traditional
Bedrooms 3
Full Baths 1
Half Baths 1
HOA Y/N N
Abv Grd Liv Area 1,360
Originating Board TREND
Year Built 1964
Annual Tax Amount $2,534
Tax Year 2018
Lot Size 1,937 Sqft
Acres 0.04
Lot Dimensions 20X97
Property Description
Parkwood Home says it all. Owner is sad to leave this wonderful updated home. But this is your opportunity knocking. Keyless entry for convenience. Welcoming walk way up to the leaded glass front door with leaded side panel to the hardwood floor entry. Up 3 steps to the carpeted living room with faux fireplace, huge bay window has side casement windows. There is a double door coat closet and hardwood floors leading into the spacious dining room which opens to the remodeled kitchen. Corian counters and peninsula (great snack bar) an abundance of natural wood cabinetry. Gas cooking, corian counters and sink, ceramic tile backsplash, dishwasher and bottom freezer refrigerator. The breakfast area is bright and cheerful with a large bay windows with casement sides. Down the carpeted steps to the expanded great room, having a combination of carpet and tile flooring. Recessed area for Entertainment piece, Huge storage closet organized for convenience. Exit to the fenced yard with large patio, vegetable garden and storage shed. The laundry utility room has plenty of space for storage and houses the hot water heater and gas heater. Convenient powder room with glass block louvered window. Entry to the partial garage - great for bikes, motorcycles, and general storage. The second floor boasts a wonderful master bedroom with a whole wall of organized closet space. Ceramic tile hall bath with skylight is beautifully remodeled with exquisite ceramic tile. 2 additional bedrooms each have double closets. Ceiling fans in almost every room. Beautiful brick home ready for you to move in and make memories.
Location
State PA
County Philadelphia
Area 19154 (19154)
Zoning RSA4
Rooms
Other Rooms Living Room, Dining Room, Primary Bedroom, Bedroom 2, Kitchen, Family Room, Bedroom 1, Laundry, Attic
Basement Full, Outside Entrance, Fully Finished
Interior
Interior Features Kitchen - Island, Skylight(s), Stain/Lead Glass, Kitchen - Eat-In
Hot Water Natural Gas
Heating Gas, Forced Air
Cooling Central A/C
Flooring Wood, Fully Carpeted, Tile/Brick
Equipment Oven - Self Cleaning, Dishwasher
Fireplace N
Window Features Bay/Bow,Replacement
Appliance Oven - Self Cleaning, Dishwasher
Heat Source Natural Gas
Laundry Basement
Exterior
Exterior Feature Patio(s)
Garage Inside Access, Garage Door Opener
Garage Spaces 3.0
Utilities Available Cable TV
Waterfront N
Water Access N
Roof Type Flat
Accessibility None
Porch Patio(s)
Parking Type On Street, Driveway, Attached Garage, Other
Attached Garage 1
Total Parking Spaces 3
Garage Y
Building
Lot Description Front Yard, Rear Yard
Story 2
Foundation Brick/Mortar
Sewer Public Sewer
Water Public
Architectural Style Traditional
Level or Stories 2
Additional Building Above Grade
New Construction N
Schools
Elementary Schools Stephen Decatur School
High Schools George Washington
School District The School District Of Philadelphia
Others
Senior Community No
Tax ID 663073200
Ownership Fee Simple
SqFt Source Assessor
Special Listing Condition Standard
Read Less Info
Want to know what your home might be worth? Contact us for a FREE valuation!

Our team is ready to help you sell your home for the highest possible price ASAP

Bought with Lisa M Murphy • Keller Williams Real Estate-Blue Bell

Helping real estate be simply, fun and stress-free!






