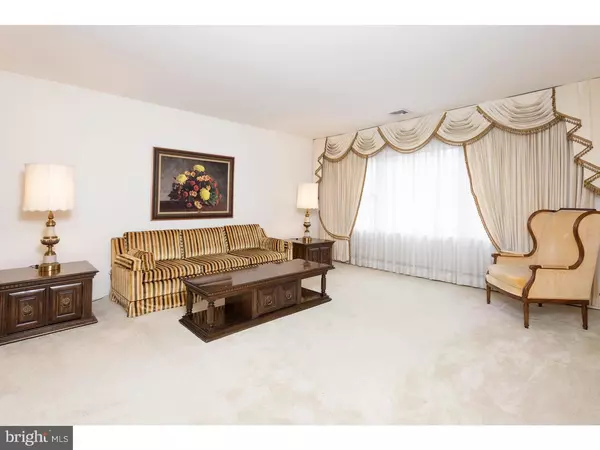$329,000
$329,000
For more information regarding the value of a property, please contact us for a free consultation.
3 Beds
2 Baths
1,708 SqFt
SOLD DATE : 01/18/2019
Key Details
Sold Price $329,000
Property Type Single Family Home
Sub Type Detached
Listing Status Sold
Purchase Type For Sale
Square Footage 1,708 sqft
Price per Sqft $192
Subdivision Marchwood
MLS Listing ID PACT188372
Sold Date 01/18/19
Style Bi-level
Bedrooms 3
Full Baths 1
Half Baths 1
HOA Y/N N
Abv Grd Liv Area 1,708
Originating Board BRIGHT
Year Built 1965
Annual Tax Amount $4,426
Tax Year 2018
Lot Size 0.459 Acres
Acres 0.46
Property Description
This Classic Marchwood Bi-level is situated on a quiet street in a very desirable neighborhood in the Downingtown Area School District. This home was lovingly and meticulously maintained by the original owner. The main level has a large living room that flows into the spacious dinning room which leads to the kitchen. From the dining room you can access the back deck which has picturesque views and is great for entertaining or relaxing. You can access the large level back yard from the deck. There are 3 great size bedrooms with ample closet space and a full bath that complete the main level. There are hardwood floors in the living room, dining room and all three bedrooms that have been covered and preserved for over 50 years. There is plenty of storage space in the attic and easy access with pull down stairs. The lower level has a large family room which could be divided to set up an office, workout area or play area. There is a powder room and laundry area conveniently located on this level. You will find more storage under the stairs and in the utility room. From the lower level you can access the oversized 2 car garage. This popular community is known for its ultra-convenient location. It is so close to major roadways, Rts 100, 202, 113, 29 the PA turnpike and R5 train. Great dining and all the shopping you need is just minutes away. Lower taxes and an award-winning school district make this a great home.
Location
State PA
County Chester
Area Uwchlan Twp (10333)
Zoning R2
Rooms
Other Rooms Living Room, Dining Room, Kitchen
Basement Full
Main Level Bedrooms 3
Interior
Interior Features Attic
Hot Water Natural Gas
Heating Hot Water
Cooling Central A/C
Flooring Carpet, Ceramic Tile, Vinyl
Equipment Cooktop, Dishwasher, Dryer - Gas, Oven - Wall, Refrigerator, Washer
Fireplace N
Appliance Cooktop, Dishwasher, Dryer - Gas, Oven - Wall, Refrigerator, Washer
Heat Source Natural Gas
Laundry Lower Floor
Exterior
Exterior Feature Deck(s)
Garage Garage - Front Entry, Garage Door Opener, Inside Access
Garage Spaces 2.0
Waterfront N
Water Access N
Roof Type Shingle
Accessibility None
Porch Deck(s)
Parking Type Attached Garage, Driveway
Attached Garage 2
Total Parking Spaces 2
Garage Y
Building
Lot Description Front Yard, SideYard(s), Rear Yard
Story 2
Sewer Public Sewer
Water Public
Architectural Style Bi-level
Level or Stories 2
Additional Building Above Grade, Below Grade
Structure Type Dry Wall
New Construction N
Schools
Elementary Schools Lionville
Middle Schools Lionville
High Schools Dhs East
School District Downingtown Area
Others
Senior Community No
Tax ID 33-05J-0195
Ownership Fee Simple
SqFt Source Assessor
Security Features Security System
Acceptable Financing Cash, Conventional
Horse Property N
Listing Terms Cash, Conventional
Financing Cash,Conventional
Special Listing Condition Standard
Read Less Info
Want to know what your home might be worth? Contact us for a FREE valuation!

Our team is ready to help you sell your home for the highest possible price ASAP

Bought with Samuel Scott • Keller Williams Real Estate -Exton

Helping real estate be simply, fun and stress-free!






