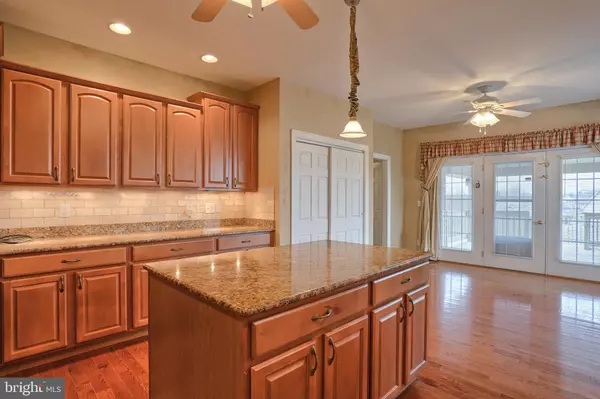$389,000
$409,000
4.9%For more information regarding the value of a property, please contact us for a free consultation.
5 Beds
4 Baths
3,397 SqFt
SOLD DATE : 02/05/2019
Key Details
Sold Price $389,000
Property Type Single Family Home
Sub Type Detached
Listing Status Sold
Purchase Type For Sale
Square Footage 3,397 sqft
Price per Sqft $114
Subdivision Creekside
MLS Listing ID 1000098188
Sold Date 02/05/19
Style Traditional
Bedrooms 5
Full Baths 4
HOA Fees $55/qua
HOA Y/N Y
Abv Grd Liv Area 3,397
Originating Board BRIGHT
Year Built 2004
Annual Tax Amount $7,755
Tax Year 2018
Lot Size 0.670 Acres
Acres 0.67
Property Description
Seller has slashed the price of this home! Owner suite has a double door entry to the sitting area with 2 sided gas fireplace, into huge master bathroom with step in 2-man shower, 2 separate vanities, soaking tub and huge walk in closet, additional linen closet and water closet, too! 3 additional bedrooms up with another full bathroom with double bowl vanity, open foyer with double entry staircase, formal dining room with picture frame and crown moldings, office with French doors, living room has a wood pellet fireplace insert but the original gas insert is also included. Kitchen has beautiful granite counters, tile backsplash, island and eat in area for large table, French doors to covered deck steps down to large, level yard. First floor laundry room with 1st floor bedroom and full bath, 3 car side load garage. Interior has been freshly painted and updated. Basement features a full bath, walk out with storage area, water softener system and reverse osmosis for drinking water, radon system and a solar fan and attic insulation system for increased efficiency! Did I mention the security system, too? Consider this community association and all it has to offer!
Location
State PA
County Lebanon
Area North Cornwall Twp (13226)
Zoning RESIDENTIAL
Rooms
Other Rooms Living Room, Dining Room, Primary Bedroom, Sitting Room, Bedroom 2, Bedroom 3, Bedroom 4, Kitchen, Bedroom 1, Laundry, Primary Bathroom, Full Bath
Basement Outside Entrance, Sump Pump, Daylight, Full, Heated, Shelving, Windows, Poured Concrete, Walkout Level, Fully Finished
Main Level Bedrooms 1
Interior
Interior Features Attic, Breakfast Area, Carpet, Ceiling Fan(s), Chair Railings, Combination Kitchen/Dining, Dining Area, Double/Dual Staircase, Entry Level Bedroom, Family Room Off Kitchen, Floor Plan - Traditional, Formal/Separate Dining Room, Kitchen - Eat-In, Kitchen - Island, Kitchen - Table Space, Primary Bath(s), Recessed Lighting, Stall Shower, Store/Office, Upgraded Countertops, Water Treat System, Window Treatments, Wood Stove, Other, Crown Moldings
Hot Water Natural Gas
Heating Forced Air
Cooling Central A/C, Ceiling Fan(s)
Flooring Carpet, Ceramic Tile, Hardwood
Fireplaces Number 2
Fireplaces Type Gas/Propane, Wood, Heatilator, Insert, Fireplace - Glass Doors
Equipment Built-In Microwave, Dishwasher, Disposal, Dryer - Electric, Microwave, Oven/Range - Electric, Range Hood, Refrigerator, Washer/Dryer Hookups Only, Water Conditioner - Owned, Water Dispenser, Water Heater
Fireplace Y
Window Features Double Pane,Insulated,Vinyl Clad
Appliance Built-In Microwave, Dishwasher, Disposal, Dryer - Electric, Microwave, Oven/Range - Electric, Range Hood, Refrigerator, Washer/Dryer Hookups Only, Water Conditioner - Owned, Water Dispenser, Water Heater
Heat Source Natural Gas
Laundry Main Floor
Exterior
Garage Garage Door Opener, Garage - Side Entry
Garage Spaces 3.0
Utilities Available Cable TV, Electric Available, Natural Gas Available, Sewer Available, Water Available
Amenities Available Community Center, Basketball Courts, Pool - Outdoor, Tennis Courts
Waterfront N
Water Access N
View Street
Roof Type Composite
Street Surface Approved,Black Top,Paved
Accessibility None
Road Frontage Boro/Township
Parking Type Attached Garage
Attached Garage 3
Total Parking Spaces 3
Garage Y
Private Pool N
Building
Lot Description Cleared, Cul-de-sac, Level, Rear Yard
Story 2
Foundation Concrete Perimeter
Sewer Public Sewer
Water Public
Architectural Style Traditional
Level or Stories 2
Additional Building Above Grade, Below Grade
Structure Type Dry Wall,High,9'+ Ceilings,2 Story Ceilings
New Construction N
Schools
Elementary Schools Cornwall
Middle Schools Cedar Crest
High Schools Cedar Crest
School District Cornwall-Lebanon
Others
HOA Fee Include Common Area Maintenance,Pool(s),Recreation Facility
Senior Community No
Tax ID 26-2332198-361099-0000
Ownership Fee Simple
SqFt Source Assessor
Security Features Smoke Detector,Carbon Monoxide Detector(s)
Acceptable Financing Cash, Conventional, FHA, VA
Listing Terms Cash, Conventional, FHA, VA
Financing Cash,Conventional,FHA,VA
Special Listing Condition Standard
Read Less Info
Want to know what your home might be worth? Contact us for a FREE valuation!

Our team is ready to help you sell your home for the highest possible price ASAP

Bought with Debbie Glover • Berkshire Hathaway Homesale Realty

Helping real estate be simply, fun and stress-free!






