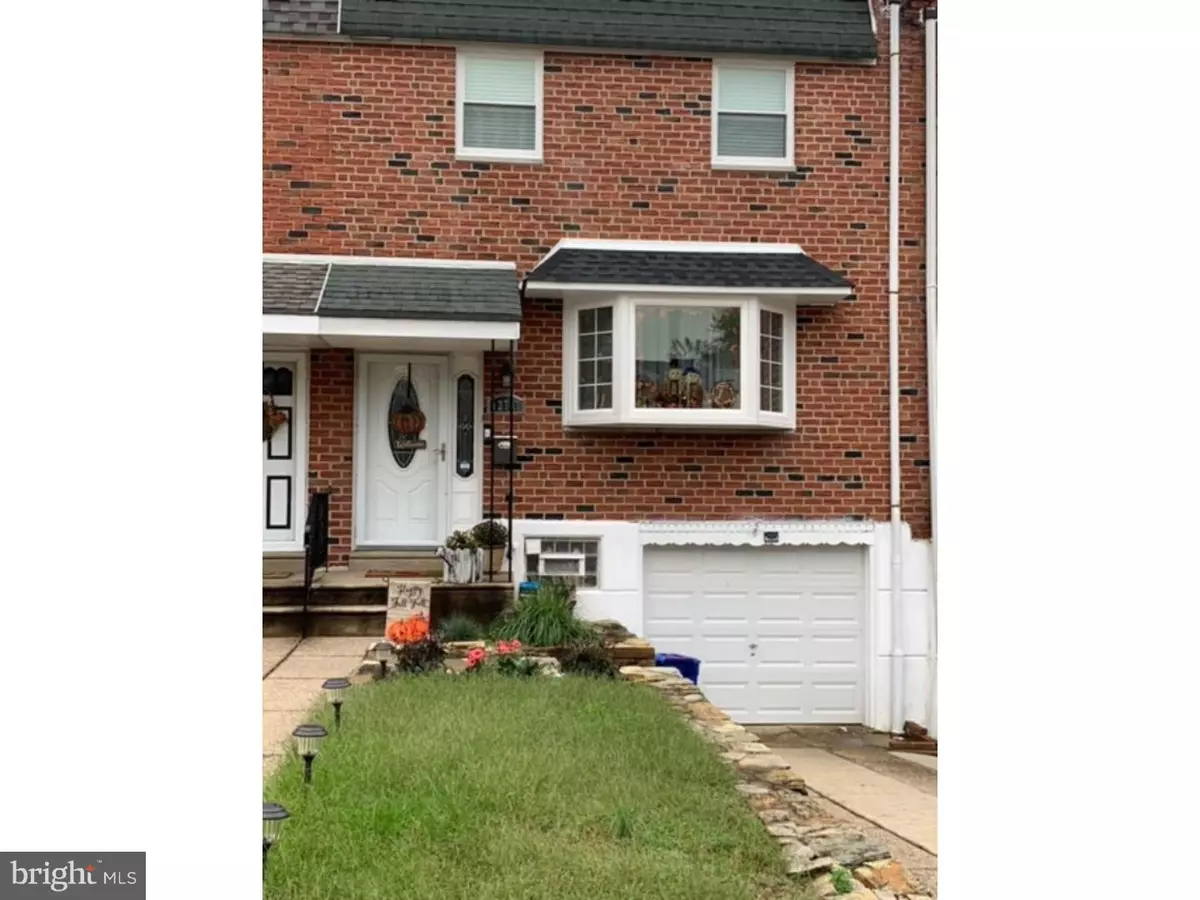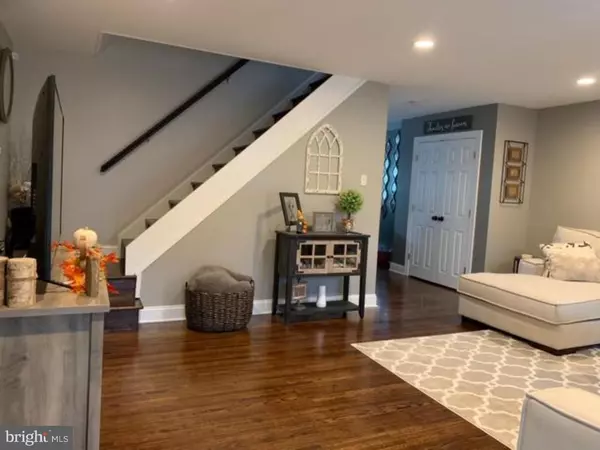$250,000
$250,000
For more information regarding the value of a property, please contact us for a free consultation.
3 Beds
2 Baths
1,360 SqFt
SOLD DATE : 02/21/2019
Key Details
Sold Price $250,000
Property Type Townhouse
Sub Type Interior Row/Townhouse
Listing Status Sold
Purchase Type For Sale
Square Footage 1,360 sqft
Price per Sqft $183
Subdivision Parkwood
MLS Listing ID 1010015558
Sold Date 02/21/19
Style Contemporary
Bedrooms 3
Full Baths 1
Half Baths 1
HOA Y/N N
Abv Grd Liv Area 1,360
Originating Board TREND
Year Built 1962
Annual Tax Amount $2,522
Tax Year 2018
Lot Size 2,000 Sqft
Acres 0.05
Lot Dimensions 20X100
Property Description
Welcome to one of Philadelphia's most desirable areas in the city...Parkwood!! This well maintained 3 bedroom and 1.5 Bathroom offers beautiful original hardwoods throughout. This home was spared no expense. Completely renovated with over 50K worth of upgrades throughout. As you walk up your walkway entrance you will notice the extravagant manicured landscaping and exterior lighting. This magnificent home also offers custom casings, moldings and custom build-out window bay which offers plenty of natural daylight throughout. Kitchen features ultra-high-end cabinetry with 42" cabinets along with granite countertops and a gorgeous backsplash. All new appliances with extra large industrial sized refrigerator, microwave, gas range/oven, and dishwasher!! Downstairs offers a fully finished basement which is perfect for entertainment and/or office space. Basement also has a 1/2 bathroom which is ideal for your pool parties and entertainment. The basement has 2 separate exits with one exit leading to the garage and the other leading out to your picture perfect backyard that has a above ground swimming pool which is great for summertime fun. Seller just installed a brand new filter for the pool. Backyard also has a nice covered patio to relax and/or to have a nice BBQ with friends and family. The upper level has 3 nice sized bedrooms and 1 full bathroom with new vanity and tile floor. The 3 bedrooms also offer original hardwoods with plenty of windows for daylight. This home is maintenance free for quite some time with all the recent upgrades and is truly a "Move In" ready home and wont last long at this price. Come take a look for yourself as you wont leave disappointed!! Show & Sell!!
Location
State PA
County Philadelphia
Area 19154 (19154)
Zoning RSA4
Rooms
Other Rooms Living Room, Dining Room, Primary Bedroom, Bedroom 2, Kitchen, Family Room, Bedroom 1
Basement Partial, Fully Finished
Interior
Interior Features Ceiling Fan(s), Kitchen - Eat-In
Hot Water Natural Gas
Heating Central
Cooling Central A/C
Flooring Wood
Fireplace N
Window Features Bay/Bow
Heat Source Natural Gas
Laundry Basement
Exterior
Garage Basement Garage
Garage Spaces 1.0
Pool Above Ground
Waterfront N
Water Access N
Accessibility None
Parking Type Driveway, Attached Garage
Attached Garage 1
Total Parking Spaces 1
Garage Y
Building
Lot Description Front Yard, Rear Yard
Story 3+
Sewer Public Sewer
Water Public
Architectural Style Contemporary
Level or Stories 3+
Additional Building Above Grade
New Construction N
Schools
School District The School District Of Philadelphia
Others
Senior Community No
Tax ID 663318200
Ownership Fee Simple
SqFt Source Assessor
Acceptable Financing Conventional, VA, FHA 203(b)
Listing Terms Conventional, VA, FHA 203(b)
Financing Conventional,VA,FHA 203(b)
Special Listing Condition Standard
Read Less Info
Want to know what your home might be worth? Contact us for a FREE valuation!

Our team is ready to help you sell your home for the highest possible price ASAP

Bought with Erin Schrack • Neighborhood Real Estate

Helping real estate be simply, fun and stress-free!






