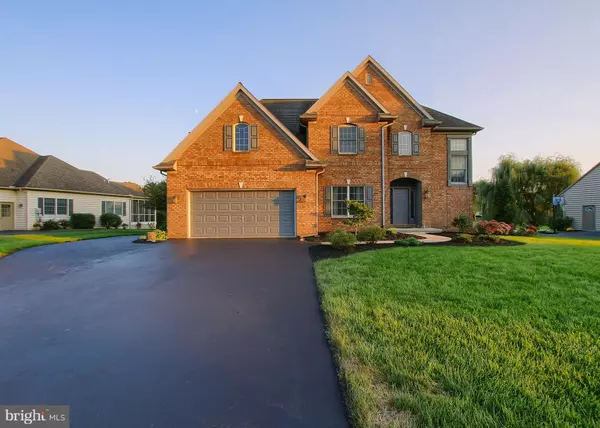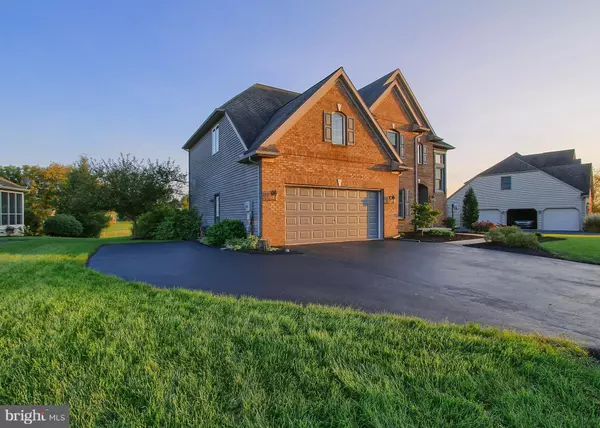$381,000
$387,000
1.6%For more information regarding the value of a property, please contact us for a free consultation.
4 Beds
4 Baths
3,806 SqFt
SOLD DATE : 03/01/2019
Key Details
Sold Price $381,000
Property Type Single Family Home
Sub Type Detached
Listing Status Sold
Purchase Type For Sale
Square Footage 3,806 sqft
Price per Sqft $100
Subdivision Olde Stone Way
MLS Listing ID 1005499762
Sold Date 03/01/19
Style Contemporary
Bedrooms 4
Full Baths 3
Half Baths 1
HOA Fees $10/ann
HOA Y/N Y
Abv Grd Liv Area 3,050
Originating Board BRIGHT
Year Built 2000
Annual Tax Amount $6,113
Tax Year 2018
Lot Size 0.290 Acres
Acres 0.29
Property Description
Welcome to 30 Auburn Drive in Palmyra School District. Elegant touches of style in this beautiful 4 bedroom 3 and 1/2 bath property. Enjoy plenty of spots to relax and enjoy panoramic views of your backyard with its own fire pit, sprawling deck and private patio. Backyard overlooks 3.9 acres of common area between you and the completely restored 1790 original farmhouse this property was once part of. A freshly seal coated over sized driveway leads you inside where you are greeted to tile flooring complimented by a living room and dining room with gorgeous reclaimed douglas fir hardwood floors. With this open floor plan and cathedral ceiling living room open to the kitchen and 2nd floor you will see plenty of natural light shine in around a natural gas fireplace surrounded by stone. Eat in Kitchen with natural gas range and quartz counter tops over looks your deck. 1st floor full bath and bedroom used as an office isn't far from the stairs that lead you up to 3 bedrooms and 2 full baths with a great walkway overlooking the living room and 2 story windows out to the backyard. Master bedroom including 2 walk in closets with master bath attached. Soak in the Jacuzzi tub with natural light shining in. Don't forget about the large finished basement including a wet bar with plenty of room to entertain and a 2nd natural gas fireplace. Walkout basement includes a 1/2 bath, a 200+ square foot workshop and 120+ additional storage room behind the bar with its own home safe to keep your valuables secure. ADT security system installed in home along with invisible fence in yard. Call, text or email Jason McMullen to schedule your private showing today at 717-557-3239 or Jason@wendellhoover.com
Location
State PA
County Lebanon
Area North Londonderry Twp (13228)
Zoning RESIDENTIAL
Rooms
Basement Full
Main Level Bedrooms 1
Interior
Interior Features Bar, Breakfast Area, Built-Ins, Carpet, Ceiling Fan(s), Combination Kitchen/Living, Dining Area, Entry Level Bedroom, Floor Plan - Open, Kitchen - Eat-In, Primary Bath(s), Pantry, Recessed Lighting, Skylight(s), Store/Office, Upgraded Countertops, Walk-in Closet(s), Wet/Dry Bar, WhirlPool/HotTub, Window Treatments, Wine Storage, Wood Floors
Hot Water Natural Gas
Heating Other, Forced Air
Cooling Central A/C
Flooring Hardwood, Ceramic Tile, Carpet
Fireplaces Number 2
Equipment Dishwasher, Dryer, Exhaust Fan, Icemaker, Oven/Range - Gas, Refrigerator, Washer, Water Heater
Furnishings No
Fireplace Y
Window Features Double Pane,Skylights
Appliance Dishwasher, Dryer, Exhaust Fan, Icemaker, Oven/Range - Gas, Refrigerator, Washer, Water Heater
Heat Source Natural Gas
Laundry Main Floor
Exterior
Exterior Feature Deck(s), Patio(s)
Garage Garage - Front Entry
Garage Spaces 2.0
Fence Invisible
Amenities Available Common Grounds
Waterfront N
Water Access N
View Panoramic
Roof Type Architectural Shingle
Accessibility 2+ Access Exits
Porch Deck(s), Patio(s)
Parking Type Attached Garage
Attached Garage 2
Total Parking Spaces 2
Garage Y
Building
Lot Description Backs - Open Common Area, Rear Yard
Story 2
Sewer Public Sewer
Water Public
Architectural Style Contemporary
Level or Stories 2
Additional Building Above Grade, Below Grade
Structure Type Tray Ceilings,Dry Wall,Cathedral Ceilings
New Construction N
Schools
Elementary Schools Forge Road
Middle Schools Palmyra Area
High Schools Palmyra Area
School District Palmyra Area
Others
HOA Fee Include Common Area Maintenance
Senior Community No
Tax ID 28-2299126-354911-0000
Ownership Fee Simple
SqFt Source Estimated
Security Features Smoke Detector,Security System
Acceptable Financing Conventional, Cash, VA, FHA
Horse Property N
Listing Terms Conventional, Cash, VA, FHA
Financing Conventional,Cash,VA,FHA
Special Listing Condition Standard
Read Less Info
Want to know what your home might be worth? Contact us for a FREE valuation!

Our team is ready to help you sell your home for the highest possible price ASAP

Bought with AMY MOORE • Howard Hanna Company-Harrisburg

Helping real estate be simply, fun and stress-free!






