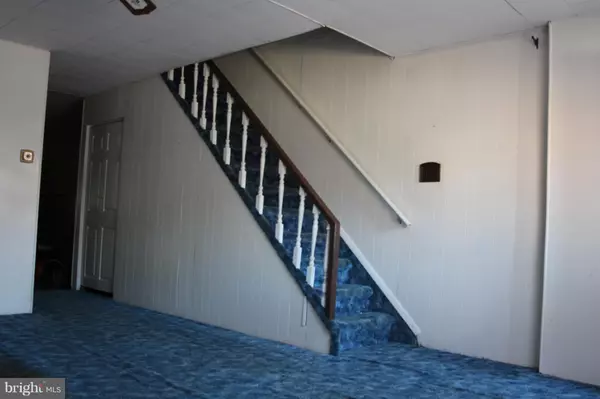$152,000
$159,900
4.9%For more information regarding the value of a property, please contact us for a free consultation.
3 Beds
1 Bath
2,250 Sqft Lot
SOLD DATE : 03/06/2019
Key Details
Sold Price $152,000
Property Type Townhouse
Sub Type Interior Row/Townhouse
Listing Status Sold
Purchase Type For Sale
Subdivision Parkwood
MLS Listing ID PAPH509038
Sold Date 03/06/19
Style Straight Thru
Bedrooms 3
Full Baths 1
HOA Y/N N
Originating Board BRIGHT
Year Built 1962
Annual Tax Amount $2,111
Tax Year 2018
Lot Size 2,250 Sqft
Acres 0.05
Lot Dimensions 125 X 18
Property Description
Great location in Parkwood and opportunity to purchase a 3 bd 1 bath move in ready straight through home.This home does have a newer roof, plumbing, and electrical work. Only the minor cosmetic things need to be updated such as the living area, kitchen and bathroom.Enter into large L/R leading to full dining room, carpeting throughout the area. Large open the open concept kitchen is perfect for large dinner parties or perfectly suited for just the family dinners. Enter the newly renovated florida room from dining area. Peak outside you will see the backyard with shed perfect for your outdoor parties/BBQs. Upper level has three nice size bedrooms with wall to wall carpeting. This home is Close to all major highways and close to the Philadelphia Mills. leads out to a backyard for family outing. Home being sold in "as is" condition. Home is priced to sell, schedule your appointment today!
Location
State PA
County Philadelphia
Area 19154 (19154)
Zoning RSA4
Rooms
Other Rooms Living Room, Dining Room, Bedroom 2, Bedroom 3, Kitchen, Bedroom 1, Sun/Florida Room, Bathroom 1
Interior
Heating Central
Cooling Central A/C
Flooring Carpet
Furnishings No
Fireplace N
Heat Source Natural Gas
Laundry Hookup
Exterior
Garage Spaces 2.0
Waterfront N
Water Access N
Roof Type Rubber
Accessibility None
Parking Type Off Street, On Street, Attached Carport
Total Parking Spaces 2
Garage N
Building
Story 2
Foundation Brick/Mortar
Sewer Public Sewer
Water Public
Architectural Style Straight Thru
Level or Stories 2
Additional Building Above Grade, Below Grade
New Construction N
Schools
Elementary Schools Decatur Stephen
High Schools Washington George
School District The School District Of Philadelphia
Others
Senior Community No
Tax ID 663212900
Ownership Fee Simple
SqFt Source Assessor
Acceptable Financing Conventional, FHA, Cash, FHA 203(b), FHA 203(k), VA
Horse Property N
Listing Terms Conventional, FHA, Cash, FHA 203(b), FHA 203(k), VA
Financing Conventional,FHA,Cash,FHA 203(b),FHA 203(k),VA
Special Listing Condition Standard
Read Less Info
Want to know what your home might be worth? Contact us for a FREE valuation!

Our team is ready to help you sell your home for the highest possible price ASAP

Bought with Greg Lin • Better Homes Realty Group

Helping real estate be simply, fun and stress-free!






