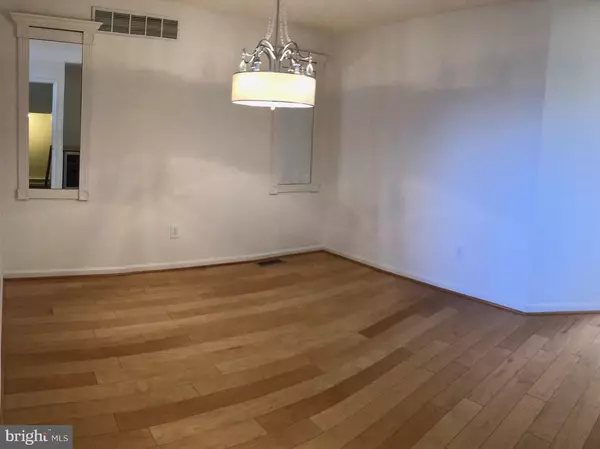$325,000
$345,000
5.8%For more information regarding the value of a property, please contact us for a free consultation.
3 Beds
3 Baths
1,885 SqFt
SOLD DATE : 03/15/2019
Key Details
Sold Price $325,000
Property Type Townhouse
Sub Type Interior Row/Townhouse
Listing Status Sold
Purchase Type For Sale
Square Footage 1,885 sqft
Price per Sqft $172
Subdivision Glenn Rose
MLS Listing ID PAMC285388
Sold Date 03/15/19
Style Other
Bedrooms 3
Full Baths 2
Half Baths 1
HOA Fees $110/mo
HOA Y/N Y
Abv Grd Liv Area 1,885
Originating Board BRIGHT
Year Built 2002
Annual Tax Amount $4,755
Tax Year 2018
Lot Size 2,244 Sqft
Acres 0.05
Property Description
Welcome home to 302 Glenn Rose Boulevard! Walk through the front door of this unit and you are welcomed with a warm and charming open floor plan, Living Room with atrium windows, vaulted cathedral ceiling and hardwood floors throughout. The kitchen has been recently remodeled with granite countertops and high-end stainless steel appliances. Your back yard opens to park land and trails, not other units. Trails connect you with a less than five minute walk to both Heuser Park and Bob Case Park. Entertain guests in the basement, which is fully finished, with a rec room and an office. In addition, you will find plenty of finished storage space. The second floor offers 2 spacious bedrooms, a full common bath and a laundry closet. The Master Suite includes a full ensuite master bath with separate tub and shower. The Master Suite's walk-in closet might be better described as a small dressing room. Continue up to the third floor, where you will find a large loft bedroom with skylights. Large one-car garage, keyless entry, and extra storage throughout. This home is convenient to major roads and public transportation, great schools, low taxes, and unparalleled shopping and restaurants. Showings will begin soon - call with any questions about the property
Location
State PA
County Montgomery
Area Upper Merion Twp (10658)
Zoning R3
Rooms
Basement Full
Interior
Interior Features Primary Bath(s), Walk-in Closet(s), Ceiling Fan(s)
Cooling Central A/C
Flooring Hardwood, Carpet, Laminated
Fireplaces Number 1
Equipment Refrigerator, Built-In Range, Built-In Microwave, Dishwasher, Disposal, Dryer, Washer
Fireplace Y
Window Features Atrium,Skylights
Appliance Refrigerator, Built-In Range, Built-In Microwave, Dishwasher, Disposal, Dryer, Washer
Heat Source Natural Gas
Exterior
Garage Built In, Garage - Front Entry, Garage Door Opener
Garage Spaces 2.0
Waterfront N
Water Access N
Accessibility 2+ Access Exits
Parking Type Attached Garage, Driveway
Attached Garage 1
Total Parking Spaces 2
Garage Y
Building
Story 3+
Sewer Public Sewer
Water Public
Architectural Style Other
Level or Stories 3+
Additional Building Above Grade, Below Grade
Structure Type 9'+ Ceilings
New Construction N
Schools
School District Upper Merion Area
Others
HOA Fee Include Trash,Common Area Maintenance,Snow Removal
Senior Community No
Tax ID 58-00-08379-017
Ownership Fee Simple
SqFt Source Assessor
Special Listing Condition Standard
Read Less Info
Want to know what your home might be worth? Contact us for a FREE valuation!

Our team is ready to help you sell your home for the highest possible price ASAP

Bought with Patricia Dantis • RE/MAX Classic

Helping real estate be simply, fun and stress-free!






