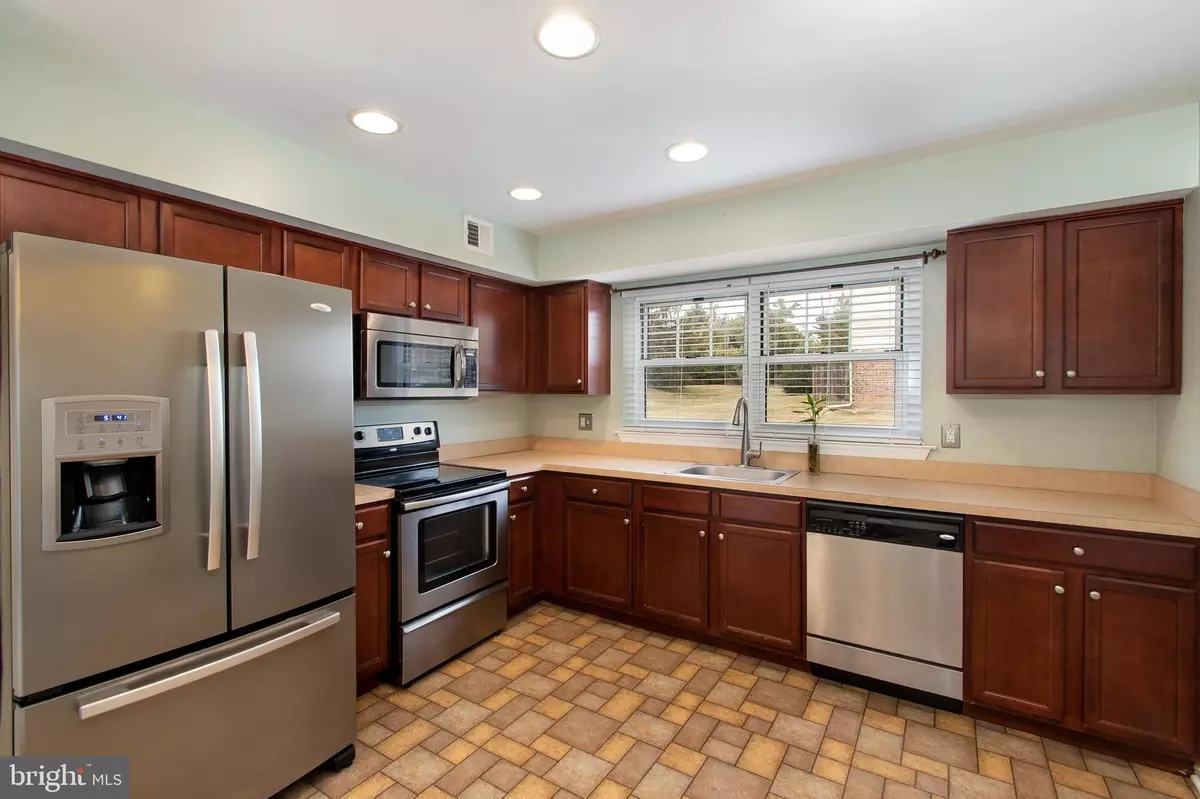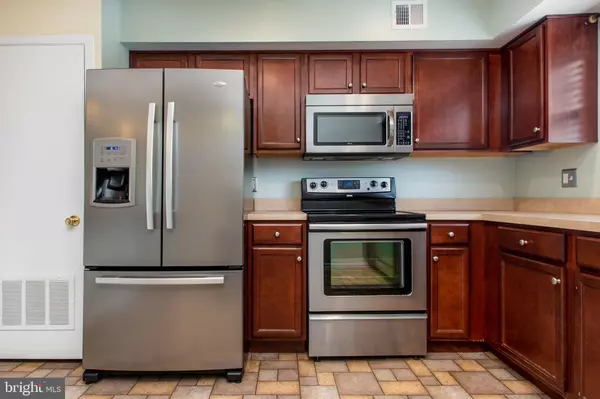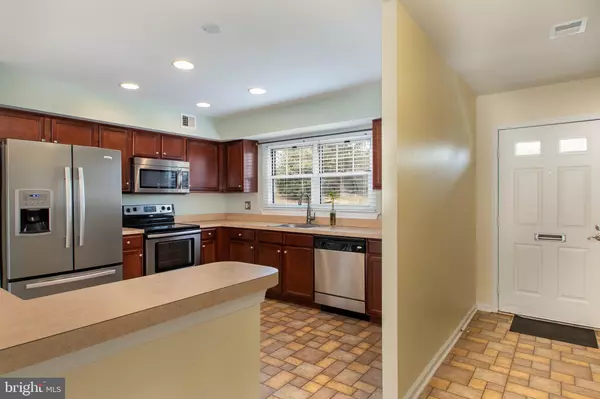$258,000
$269,900
4.4%For more information regarding the value of a property, please contact us for a free consultation.
3 Beds
3 Baths
1,486 SqFt
SOLD DATE : 03/29/2019
Key Details
Sold Price $258,000
Property Type Condo
Sub Type Condo/Co-op
Listing Status Sold
Purchase Type For Sale
Square Footage 1,486 sqft
Price per Sqft $173
Subdivision Oxford Of Blue Bell
MLS Listing ID PAMC553394
Sold Date 03/29/19
Style Colonial
Bedrooms 3
Full Baths 2
Half Baths 1
Condo Fees $286/mo
HOA Y/N N
Abv Grd Liv Area 1,486
Originating Board BRIGHT
Year Built 1980
Annual Tax Amount $3,546
Tax Year 2020
Lot Dimensions x 0.00
Property Description
What an awesome opportunity you won't want to pass up! This end-unit townhome, one of the biggest in the community, is ready for you to move in and call it yours. The home has been well-maintained inside, and the community association takes care of the outside, so it's easy living. Enter into the foyeur with half bath and large closet which then opens into the wide-open floorplan complete with kitchen, dining area, and living room with a walk-out to the back patio. Up the stairs to the second floor you'll find 3 nice-sized bedrooms, including the master with its own bathroom and laundry area for even more convenience. With plenty of parking for you and your guests, a clubhouse with fitness center, outdoor playground, and in-ground pool, what else could you need? As if the ease of living and amenities aren't enough, there's also plenty of shopping, restaurants, and the mall less than a few minutes away, as well as easy access to Route 476 and the PA Turnpike. Don't wait, schedule your appointment today before the opportunity passes!
Location
State PA
County Montgomery
Area Whitpain Twp (10666)
Zoning R3
Interior
Interior Features Carpet, Ceiling Fan(s), Dining Area, Floor Plan - Open, Kitchen - Island, Primary Bath(s)
Heating Forced Air
Cooling Central A/C
Flooring Carpet, Laminated, Ceramic Tile
Equipment Built-In Microwave, Built-In Range, Dishwasher, Dryer, Oven/Range - Electric, Refrigerator, Stainless Steel Appliances, Washer, Water Heater, Washer/Dryer Stacked
Fireplace N
Appliance Built-In Microwave, Built-In Range, Dishwasher, Dryer, Oven/Range - Electric, Refrigerator, Stainless Steel Appliances, Washer, Water Heater, Washer/Dryer Stacked
Heat Source Electric
Laundry Upper Floor
Exterior
Amenities Available Club House, Common Grounds, Fitness Center, Pool - Outdoor, Swimming Pool, Tennis Courts, Tot Lots/Playground
Waterfront N
Water Access N
Roof Type Architectural Shingle
Accessibility None
Parking Type Parking Lot
Garage N
Building
Story 2
Sewer Public Sewer
Water Public
Architectural Style Colonial
Level or Stories 2
Additional Building Above Grade, Below Grade
New Construction N
Schools
School District Wissahickon
Others
HOA Fee Include Common Area Maintenance,Ext Bldg Maint,Health Club,Lawn Care Front,Lawn Care Rear,Lawn Care Side,Lawn Maintenance,Management,Parking Fee,Pool(s),Recreation Facility
Senior Community No
Tax ID 66-00-04603-563
Ownership Condominium
Acceptable Financing Cash, Conventional, FHA 203(b), VA
Horse Property N
Listing Terms Cash, Conventional, FHA 203(b), VA
Financing Cash,Conventional,FHA 203(b),VA
Special Listing Condition Standard
Read Less Info
Want to know what your home might be worth? Contact us for a FREE valuation!

Our team is ready to help you sell your home for the highest possible price ASAP

Bought with Paul A Friedman • KW Philly

Helping real estate be simply, fun and stress-free!






