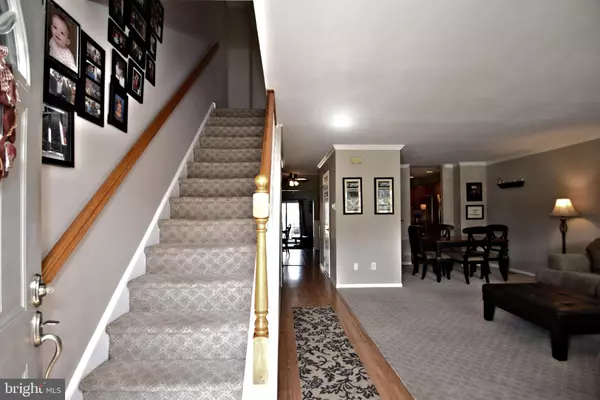$230,000
$225,000
2.2%For more information regarding the value of a property, please contact us for a free consultation.
3 Beds
2 Baths
1,600 SqFt
SOLD DATE : 04/17/2019
Key Details
Sold Price $230,000
Property Type Townhouse
Sub Type End of Row/Townhouse
Listing Status Sold
Purchase Type For Sale
Square Footage 1,600 sqft
Price per Sqft $143
Subdivision Regents Park
MLS Listing ID PAMC551696
Sold Date 04/17/19
Style Colonial
Bedrooms 3
Full Baths 1
Half Baths 1
HOA Fees $55/mo
HOA Y/N Y
Abv Grd Liv Area 1,600
Originating Board BRIGHT
Year Built 1987
Annual Tax Amount $5,256
Tax Year 2020
Lot Size 6,070 Sqft
Acres 0.14
Property Description
Welcome home! This delightful 3 bedroom, End Unit Townhome in Regents Park features one of the largest floor plans in the community! First floor features a bright and sunny living room/dining room, eat-in kitchen, country room and powder room. The eat-in kitchen has stainless steel appliances, gas cooking and extra counter seating! Just off the kitchen, the country room has hardwood floors, is anchored by a lovely brick fireplace and opens to the charming deck, perfect for entertaining. Upstairs you'll find a large master bedroom, full jack-and-jill bathroom and bedroom #2. The Loft (bedroom #3) is on the third floor! A fabulous finished, walk-out basement offers additional living space, a custom bar, laundry and plenty of room for storage. Additional features include custom plantation shutters, gas heat, central air, newer roof and two off street parking spots. Regents Park is conveniently located close to major routes of transportation, shopping, Wegmans, Valley Forge National Park, restaurants and more. 929 Craftsman is a wonderful place to call home!
Location
State PA
County Montgomery
Area West Norriton Twp (10663)
Zoning R3
Rooms
Basement Walkout Level, Fully Finished
Interior
Interior Features Breakfast Area, Ceiling Fan(s), Kitchen - Eat-In, Recessed Lighting, Bar, Combination Dining/Living, Family Room Off Kitchen
Hot Water Natural Gas
Heating Forced Air
Cooling Central A/C
Flooring Hardwood, Carpet
Fireplaces Number 1
Fireplaces Type Brick, Wood
Equipment Stainless Steel Appliances, Oven/Range - Gas, Washer, Dryer
Fireplace Y
Appliance Stainless Steel Appliances, Oven/Range - Gas, Washer, Dryer
Heat Source Natural Gas
Laundry Basement
Exterior
Exterior Feature Deck(s), Patio(s)
Garage Spaces 2.0
Waterfront N
Water Access N
Roof Type Shingle
Accessibility None
Porch Deck(s), Patio(s)
Parking Type Other
Total Parking Spaces 2
Garage N
Building
Story 3+
Sewer Public Sewer
Water Public
Architectural Style Colonial
Level or Stories 3+
Additional Building Above Grade
New Construction N
Schools
Elementary Schools Paul V Fly
School District Norristown Area
Others
Senior Community No
Tax ID 63-00-01763-082
Ownership Fee Simple
SqFt Source Assessor
Special Listing Condition Standard
Read Less Info
Want to know what your home might be worth? Contact us for a FREE valuation!

Our team is ready to help you sell your home for the highest possible price ASAP

Bought with Carol P Lizell • Homestarr Realty

Helping real estate be simply, fun and stress-free!






