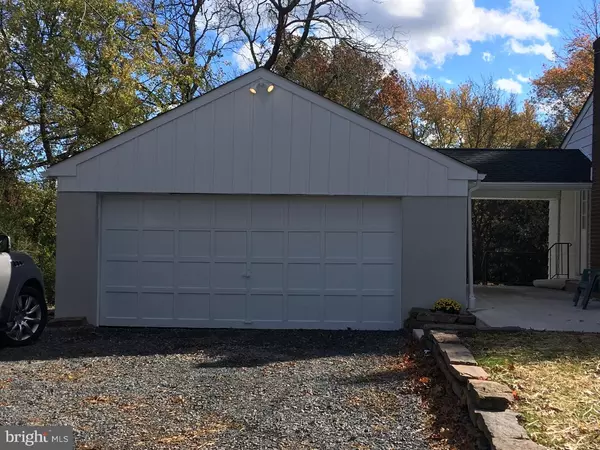$310,000
$325,000
4.6%For more information regarding the value of a property, please contact us for a free consultation.
3 Beds
2 Baths
1,160 SqFt
SOLD DATE : 02/12/2019
Key Details
Sold Price $310,000
Property Type Single Family Home
Sub Type Detached
Listing Status Sold
Purchase Type For Sale
Square Footage 1,160 sqft
Price per Sqft $267
Subdivision Hatfield Manor
MLS Listing ID PAMC101034
Sold Date 02/12/19
Style Ranch/Rambler
Bedrooms 3
Full Baths 2
HOA Y/N N
Abv Grd Liv Area 1,160
Originating Board TREND
Year Built 1957
Annual Tax Amount $4,867
Tax Year 2018
Lot Size 1.054 Acres
Acres 1.05
Lot Dimensions 110
Property Description
Newly Renovated 3 bedroom, 2 full bath Ranch on over an acre of land. Enter into a beautiful open floor plan with wood floors, a wood burning fireplace surrounded by custom millwork and cabinetry. The NEW open and airy kitchen with custom cabinets, granite countertops, and stainless steel appliances is an entertaining and chef's dream all in one. This first floor also offers a master suite with its own NEW bath with walk in tiled shower. Two additional large bedrooms, all with NEW carpet, and a NEW hall bath completes this wonderful space. There is an amazing finished basement with walk up Bilco stairs and an unfinished area which includes laundry area and storage space. Just about everything is new in this home! The of NEW items includes Heating System, Central A/C, Hot Water Heater, Roof, Gutters, Plumbing, and Electric. All of this plus a huge 2 car garage and a backyard that seems to go on forever!!! This home will not disappoint!!
Location
State PA
County Montgomery
Area Hatfield Twp (10635)
Zoning LPO
Rooms
Other Rooms Living Room, Dining Room, Primary Bedroom, Bedroom 2, Kitchen, Bedroom 1, Attic
Basement Full, Outside Entrance, Fully Finished
Main Level Bedrooms 3
Interior
Interior Features Primary Bath(s), Kitchen - Eat-In
Hot Water Electric
Heating Central
Cooling Central A/C
Flooring Wood, Fully Carpeted, Tile/Brick
Fireplaces Number 1
Fireplace Y
Heat Source Electric
Laundry Lower Floor
Exterior
Exterior Feature Patio(s)
Garage Garage - Front Entry, Oversized
Garage Spaces 5.0
Waterfront N
Water Access N
Accessibility None
Porch Patio(s)
Parking Type Detached Garage, Off Street, Driveway
Total Parking Spaces 5
Garage Y
Building
Lot Description Level
Story 1
Sewer Public Sewer
Water Public
Architectural Style Ranch/Rambler
Level or Stories 1
Additional Building Above Grade
New Construction N
Schools
School District North Penn
Others
Senior Community No
Tax ID 35-00-01123-003
Ownership Fee Simple
SqFt Source Assessor
Acceptable Financing FHA, Cash, Conventional, VA
Listing Terms FHA, Cash, Conventional, VA
Financing FHA,Cash,Conventional,VA
Special Listing Condition Standard
Read Less Info
Want to know what your home might be worth? Contact us for a FREE valuation!

Our team is ready to help you sell your home for the highest possible price ASAP

Bought with Jeffrey P Silva • Keller Williams Main Line

Helping real estate be simply, fun and stress-free!






