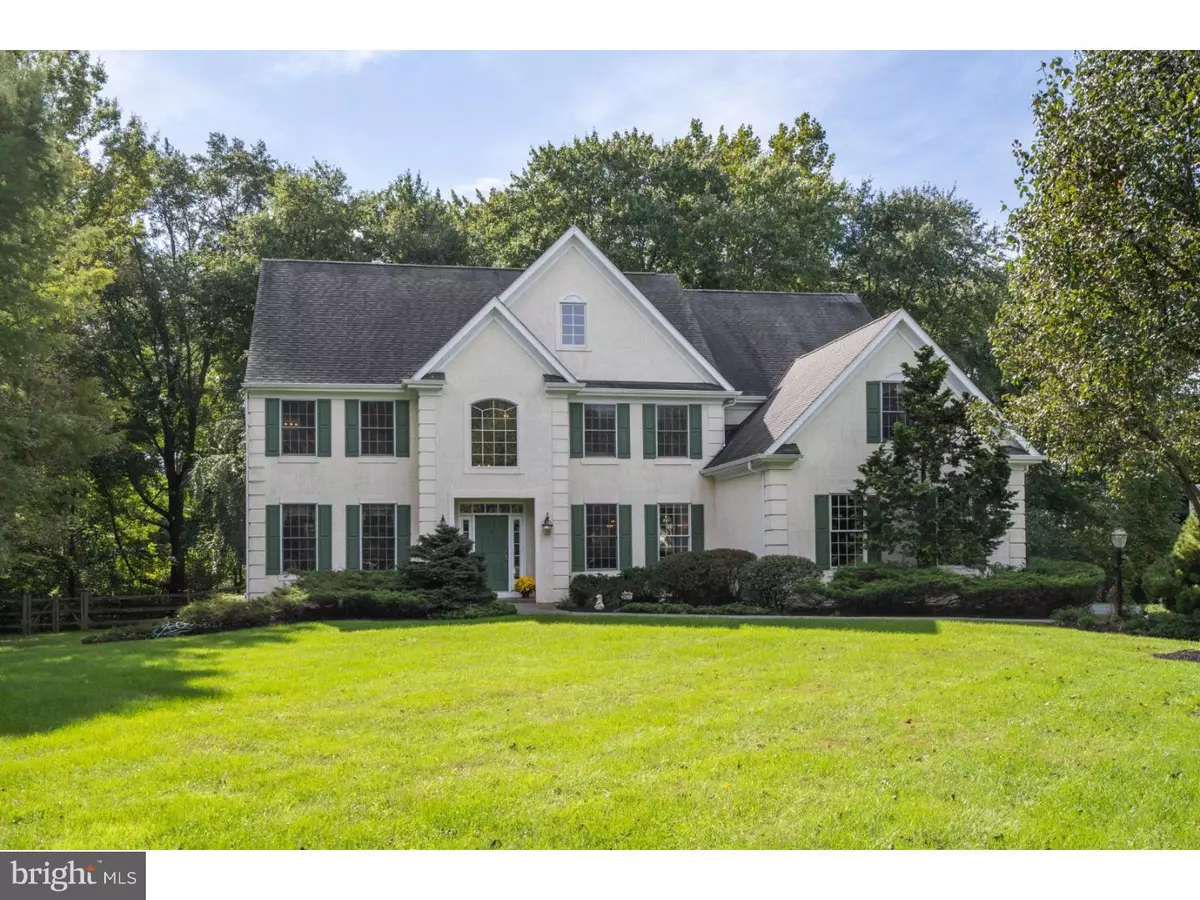$850,000
$875,000
2.9%For more information regarding the value of a property, please contact us for a free consultation.
6 Beds
5 Baths
6,359 SqFt
SOLD DATE : 04/30/2019
Key Details
Sold Price $850,000
Property Type Single Family Home
Sub Type Detached
Listing Status Sold
Purchase Type For Sale
Square Footage 6,359 sqft
Price per Sqft $133
Subdivision Oakhurst
MLS Listing ID 1009935066
Sold Date 04/30/19
Style Colonial
Bedrooms 6
Full Baths 4
Half Baths 1
HOA Fees $58/ann
HOA Y/N Y
Abv Grd Liv Area 6,359
Originating Board TREND
Year Built 1997
Annual Tax Amount $12,807
Tax Year 2018
Lot Size 2.370 Acres
Acres 2.37
Lot Dimensions 52
Property Description
WHEN SPACE & LOCATION MATTERS, 1424 ROYAL OAK DRIVE IN BLUE BELL IS THE ANSWER! Located in a small private community of 24 distinct custom built luxury homes sits a home waiting just for you. Enter this home through the grand two story foyer, which welcomes you to over 6,300 square feet of finished living space. The 1st floor features hardwood floors throughout with a spacious living and dining room formal gatherings. Adjacent to the formal living room is a sizable library or home office which any one would surely appreciate. Continue into the impressive two story great room highlighted by oversized windows, a stone fireplace, and custom built-in book shelves and cabinetry. The adjoining eat-in kitchen is occupied by a large center island and plenty of counter space and storage, making this home ideal for entertaining. Conveniently located is the main floor laundry room and mudroom with a custom built-in for coats and storage off the 3 car garage. The rear yard is an oasis in itself, offering a large hardscaped patio and beautiful trees in a quiet tranquil setting. The second level offers a generous size master bedroom with vaulted ceilings, sitting area, and private on-suite; making this a true owners retreat. Four additional bedrooms are located on the second level, three have access to the hall bath, and 1 has its own on-suite. Head up to the 3rd floor where you will find an additional living area that can be used as an au pair suite, in-law suite, or media room. This 3rd level also offers a 6th bedroom with a full private on-suite bathroom. The newly carpeted lower level has 1900 sq ft of flexible space with a built in desk, TV viewing bar, and office space. Bring your ideas to create your dream home in this sought after neighborhood in the award winning Wissahickon School District. The home is just minutes from major arteries, shopping, restaurants, and a train station. This home is a truly a must see and offers many features. Schedule your private showing today!
Location
State PA
County Montgomery
Area Whitpain Twp (10666)
Zoning R5
Rooms
Other Rooms Living Room, Dining Room, Primary Bedroom, Bedroom 2, Bedroom 3, Kitchen, Family Room, Bedroom 1, Laundry, Other
Basement Full, Fully Finished
Interior
Interior Features Primary Bath(s), Kitchen - Island, Butlers Pantry, Skylight(s), Ceiling Fan(s), Attic/House Fan, WhirlPool/HotTub, Wet/Dry Bar, Breakfast Area
Hot Water Natural Gas
Heating Hot Water
Cooling Central A/C
Flooring Wood, Fully Carpeted, Tile/Brick
Fireplaces Number 1
Fireplaces Type Stone
Equipment Cooktop, Oven - Wall, Dishwasher, Disposal, Trash Compactor, Built-In Microwave
Fireplace Y
Appliance Cooktop, Oven - Wall, Dishwasher, Disposal, Trash Compactor, Built-In Microwave
Heat Source Natural Gas
Laundry Main Floor
Exterior
Exterior Feature Patio(s)
Garage Inside Access, Garage Door Opener
Garage Spaces 6.0
Fence Other
Utilities Available Cable TV
Waterfront N
Water Access N
Roof Type Pitched,Shingle
Accessibility None
Porch Patio(s)
Parking Type Other, Attached Garage
Attached Garage 3
Total Parking Spaces 6
Garage Y
Building
Lot Description Flag
Story 2
Sewer Public Sewer
Water Public
Architectural Style Colonial
Level or Stories 2
Additional Building Above Grade
Structure Type Cathedral Ceilings,9'+ Ceilings
New Construction N
Schools
Elementary Schools Shady Grove
Middle Schools Wissahickon
High Schools Wissahickon Senior
School District Wissahickon
Others
Senior Community No
Tax ID 66-00-06815-193
Ownership Fee Simple
SqFt Source Assessor
Security Features Security System
Acceptable Financing Conventional, VA, FHA 203(b)
Listing Terms Conventional, VA, FHA 203(b)
Financing Conventional,VA,FHA 203(b)
Special Listing Condition Standard
Read Less Info
Want to know what your home might be worth? Contact us for a FREE valuation!

Our team is ready to help you sell your home for the highest possible price ASAP

Bought with Richard Toothill • Weichert Realtors

Helping real estate be simply, fun and stress-free!






