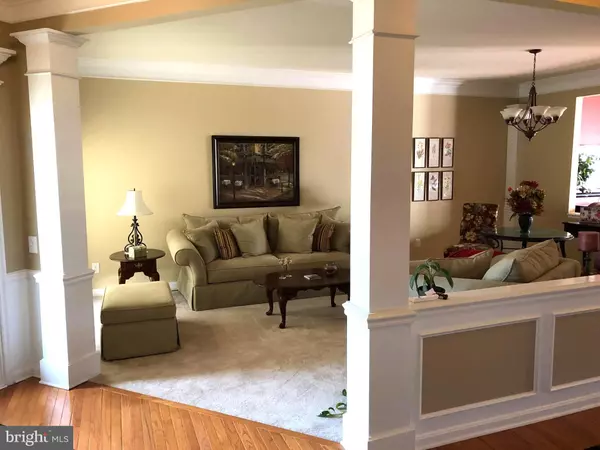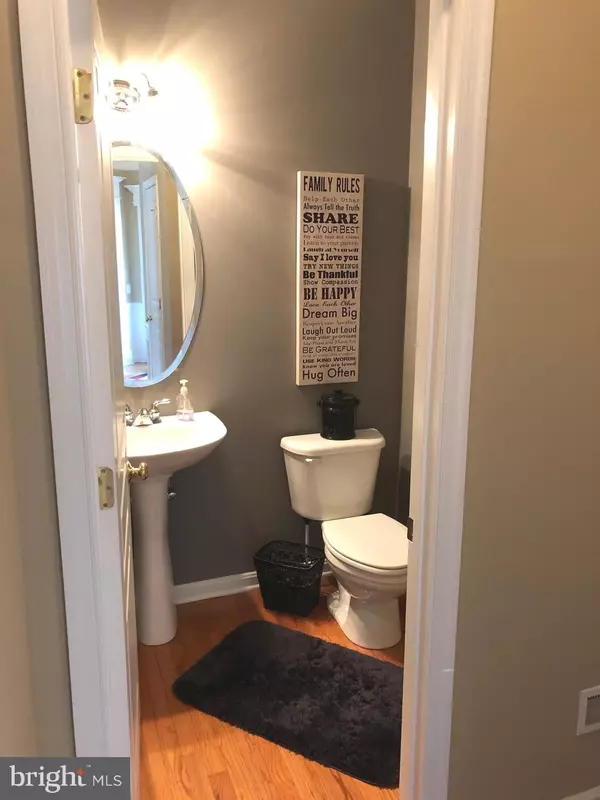$499,900
$499,900
For more information regarding the value of a property, please contact us for a free consultation.
3 Beds
4 Baths
3,584 SqFt
SOLD DATE : 05/17/2019
Key Details
Sold Price $499,900
Property Type Townhouse
Sub Type Interior Row/Townhouse
Listing Status Sold
Purchase Type For Sale
Square Footage 3,584 sqft
Price per Sqft $139
Subdivision Hunters Run
MLS Listing ID PACT463120
Sold Date 05/17/19
Style Colonial,Traditional
Bedrooms 3
Full Baths 3
Half Baths 1
HOA Fees $333/mo
HOA Y/N Y
Abv Grd Liv Area 2,584
Originating Board BRIGHT
Year Built 2003
Annual Tax Amount $5,745
Tax Year 2018
Lot Size 0.565 Acres
Acres 0.56
Lot Dimensions 0.00 x 0.00
Property Description
Beautifully maintained extra-large townhome with abundant natural light, ready for you to move in! Notice the elegant deep crown molding, hall wainscoting and designer paint palette as you enter. The open floor plan greets you from the foyer, allowing easy flow from the living room through the more formal dining area to the family room with its gas fireplace and the kitchen. The appliance package in the kitchen is almost new. And, the kitchen is larger than most due to the "bump out" that hosts the breakfast area. This also increases the opportunity for natural light, with sliders leading to an upper deck. The 9 foot ceilings allow 42 inch cabinets for lots of storage in addition to the pantry. The ample counter space and island sink allow for plenty of prep space for entertaining while remaining part of the fun. The main level office and powder room are conveniently located near the front entrance. Upstairs, you will find two generously sized bedrooms (one with a walk-in closet) and a hall bath and laundry room. The tray ceilinged master bedroom with its spacious study area is also on the second level with a huge walk-in closet and master bath including jetted tub, shower, dual sinks and separated water closet. The lower level includes a full bath, ample game space currently set up for a card match, billiards game or movie night. A special benefit off the basement is a lower deck. 19 Redtail Court has a two car garage and its own driveway for additional parking, in addition to the community parking area opposite the property for guests. The carefree lifestyle and convenience of Hunters Run in the award winning Great Valley School District are sure to please. Easy access to Philadelphia and the town of West Chester, as well as major roads and Paoli and Malvern train stations. Sellers are very negotiable on move-in date. Located off the main Hunters Run entrance road, this Shannon design by Pulte is a stunner!
Location
State PA
County Chester
Area Willistown Twp (10354)
Zoning R1
Rooms
Other Rooms Living Room, Dining Room, Primary Bedroom, Bedroom 2, Bedroom 3, Kitchen, Family Room, Basement, Breakfast Room, Office, Bathroom 2, Bathroom 3, Primary Bathroom, Half Bath
Basement Full
Interior
Interior Features Breakfast Area, Combination Dining/Living, Crown Moldings, Family Room Off Kitchen, Floor Plan - Open, Kitchen - Island, Primary Bath(s), Recessed Lighting, Stall Shower, Wainscotting, Walk-in Closet(s), WhirlPool/HotTub, Wood Floors, Carpet
Hot Water Natural Gas
Heating Forced Air
Cooling Central A/C
Fireplaces Number 1
Fireplaces Type Gas/Propane
Equipment Built-In Microwave, Built-In Range, Dishwasher, Disposal, Refrigerator, Six Burner Stove, Stainless Steel Appliances, Dryer, Washer
Fireplace Y
Appliance Built-In Microwave, Built-In Range, Dishwasher, Disposal, Refrigerator, Six Burner Stove, Stainless Steel Appliances, Dryer, Washer
Heat Source Natural Gas
Laundry Upper Floor
Exterior
Garage Garage Door Opener, Garage - Front Entry, Additional Storage Area, Inside Access, Oversized
Garage Spaces 7.0
Amenities Available None
Waterfront N
Water Access N
Accessibility None
Parking Type Attached Garage
Attached Garage 2
Total Parking Spaces 7
Garage Y
Building
Story 3+
Sewer Public Sewer
Water Public
Architectural Style Colonial, Traditional
Level or Stories 3+
Additional Building Above Grade, Below Grade
New Construction N
Schools
School District Great Valley
Others
HOA Fee Include Common Area Maintenance,Ext Bldg Maint,Lawn Maintenance,Snow Removal
Senior Community No
Tax ID 54-08 -2228
Ownership Condominium
Security Features Security System
Special Listing Condition Standard
Read Less Info
Want to know what your home might be worth? Contact us for a FREE valuation!

Our team is ready to help you sell your home for the highest possible price ASAP

Bought with Marie E DeZarate • RE/MAX Main Line-Paoli

Helping real estate be simply, fun and stress-free!






