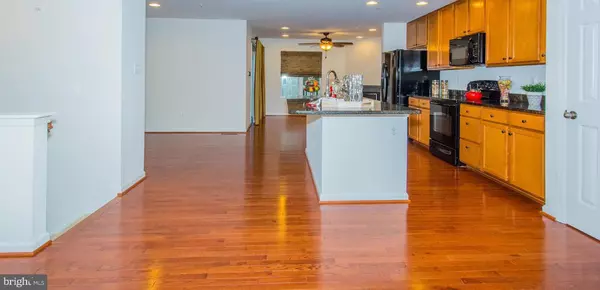$255,000
$255,000
For more information regarding the value of a property, please contact us for a free consultation.
3 Beds
3 Baths
2,288 SqFt
SOLD DATE : 05/31/2019
Key Details
Sold Price $255,000
Property Type Townhouse
Sub Type End of Row/Townhouse
Listing Status Sold
Purchase Type For Sale
Square Footage 2,288 sqft
Price per Sqft $111
Subdivision Hilltop At Holly Woods
MLS Listing ID 1009957388
Sold Date 05/31/19
Style Colonial
Bedrooms 3
Full Baths 2
Half Baths 1
HOA Fees $80/mo
HOA Y/N Y
Abv Grd Liv Area 1,528
Originating Board BRIGHT
Year Built 2012
Annual Tax Amount $2,742
Tax Year 2018
Lot Size 4,033 Sqft
Acres 0.09
Property Description
GORGEOUS BRICK FRONT END OF GROUP IS LOADED FROM TOP TO BOTTOM! Amazing Builder Upgrades -3 Bedrooms/2.5 Full Baths, 3 Level Bump-Out! Stunning Gourmet Kitchen W/Granite, Sunroom W/Gas FP, Appliance pkg, 42" Cabinets, HD Floors, Massive Center Island Can Seat Up To 6! Luxurious Master Suite W/Walk-In Closet, Vaulted Ceiling & Private Spa BA. Fully Finished Walk-Out Lower Level & 22x17 Trex Deck. Lawn Care, Trash & Snow Removal Included In The HOA! Minutes To APG & I95!
Location
State MD
County Harford
Zoning R3CDP
Rooms
Other Rooms Living Room, Bedroom 2, Bedroom 3, Kitchen, Family Room, Sun/Florida Room, Primary Bathroom
Basement Front Entrance, Outside Entrance, Rear Entrance, Heated, Connecting Stairway, Fully Finished
Interior
Interior Features Breakfast Area, Kitchen - Gourmet, Kitchen - Island, Kitchen - Eat-In, Upgraded Countertops, Primary Bath(s), Wood Floors, Recessed Lighting, Floor Plan - Open, Ceiling Fan(s), Carpet, Combination Kitchen/Dining, Combination Kitchen/Living, Sprinkler System, Walk-in Closet(s)
Hot Water Natural Gas, 60+ Gallon Tank
Heating Programmable Thermostat, Energy Star Heating System, Forced Air
Cooling Programmable Thermostat, Central A/C
Flooring Carpet, Ceramic Tile, Hardwood, Vinyl
Fireplaces Number 1
Fireplaces Type Gas/Propane
Equipment Dishwasher, Energy Efficient Appliances, Oven - Self Cleaning, Refrigerator, Oven/Range - Electric, Built-In Microwave, Dryer, Washer
Fireplace Y
Window Features Double Pane,Screens
Appliance Dishwasher, Energy Efficient Appliances, Oven - Self Cleaning, Refrigerator, Oven/Range - Electric, Built-In Microwave, Dryer, Washer
Heat Source Natural Gas, Central
Laundry Basement
Exterior
Exterior Feature Deck(s), Brick
Parking Features Garage - Front Entry, Garage Door Opener, Inside Access
Garage Spaces 4.0
Utilities Available Cable TV Available, DSL Available
Amenities Available Common Grounds, Tot Lots/Playground
Water Access N
Roof Type Asphalt
Accessibility None
Porch Deck(s), Brick
Attached Garage 1
Total Parking Spaces 4
Garage Y
Building
Lot Description Landscaping, Backs - Open Common Area, Cleared, Front Yard, Rear Yard, SideYard(s)
Story 3+
Sewer Public Sewer
Water Public
Architectural Style Colonial
Level or Stories 3+
Additional Building Above Grade, Below Grade
Structure Type 9'+ Ceilings,2 Story Ceilings,Vaulted Ceilings
New Construction N
Schools
Elementary Schools Church Creek
Middle Schools Aberdeen
High Schools Aberdeen
School District Harford County Public Schools
Others
HOA Fee Include Lawn Care Rear,Lawn Care Side,Lawn Maintenance,Management,Snow Removal,Trash
Senior Community No
Tax ID 01-396515
Ownership Fee Simple
SqFt Source Estimated
Security Features Sprinkler System - Indoor,Smoke Detector
Special Listing Condition Standard
Read Less Info
Want to know what your home might be worth? Contact us for a FREE valuation!

Our team is ready to help you sell your home for the highest possible price ASAP

Bought with Bernadette Dawson • American Premier Realty, LLC
Helping real estate be simply, fun and stress-free!






