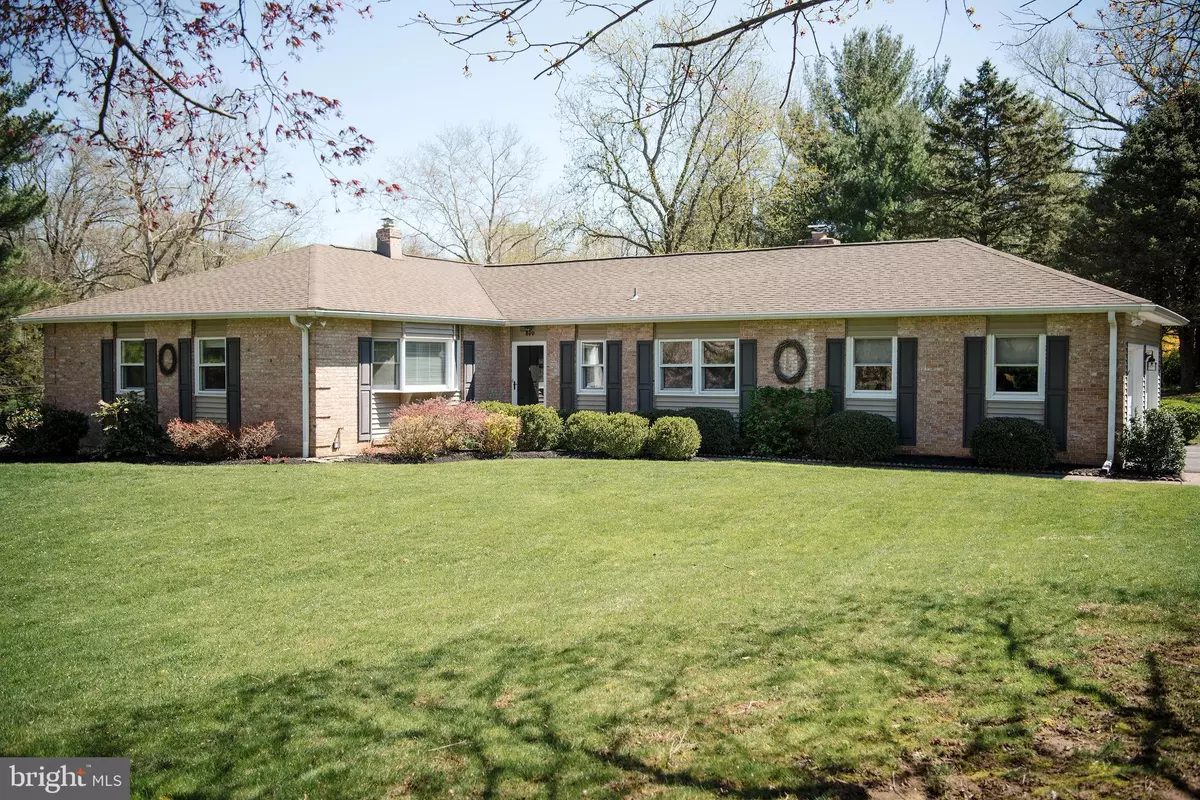$471,000
$471,000
For more information regarding the value of a property, please contact us for a free consultation.
4 Beds
3 Baths
1,957 SqFt
SOLD DATE : 06/07/2019
Key Details
Sold Price $471,000
Property Type Single Family Home
Sub Type Detached
Listing Status Sold
Purchase Type For Sale
Square Footage 1,957 sqft
Price per Sqft $240
Subdivision Osborne Hill
MLS Listing ID PACT476052
Sold Date 06/07/19
Style Ranch/Rambler
Bedrooms 4
Full Baths 2
Half Baths 1
HOA Y/N N
Abv Grd Liv Area 1,957
Originating Board BRIGHT
Year Built 1973
Annual Tax Amount $5,280
Tax Year 2018
Lot Size 1.100 Acres
Acres 1.1
Property Description
Welcome to 800 Kimberly Ln! This sprawling ranch home is situated on a beautifully landscaped 1.1-acre property in the highly desired Westtown Township and the award-winning West Chester Area School District. This beautiful 4 bedroom and 2 bath home in Osborne Hill offers a true one floor living plan. Step inside into the sunny living room with a large bay window overlooking the front yard. The living room flows into the adjoining dining room and into the spacious eat in kitchen. Down the hall is the master bedroom, three additional bedrooms and a hall bath. The spacious master bedroom is complete with his and her closets and an on-suite bath featuring a walled glass enclosed stall shower. A bonus family room with a wood burning fireplace and access to the outdoor brick paver patio round out the home. Beautiful hardwood floors flow throughout the living room, dining room, family room and bedrooms. The attached two-car garage and a full unfinished basement offer endless possibilities for additional storage or more living space. This home enjoys serene, quiet surroundings yet is only minutes from major roads, shopping and the outstanding restaurants of downtown West Chester. Don t miss your chance, schedule your appointment today!
Location
State PA
County Chester
Area Westtown Twp (10367)
Zoning R1
Rooms
Basement Full, Unfinished
Main Level Bedrooms 4
Interior
Interior Features Family Room Off Kitchen, Formal/Separate Dining Room, Kitchen - Eat-In, Primary Bath(s), Wood Floors
Heating Forced Air
Cooling Central A/C
Flooring Hardwood, Ceramic Tile
Fireplaces Number 1
Fireplaces Type Wood
Equipment Built-In Range, Dishwasher, Disposal, Dryer, Oven - Single, Washer
Window Features Bay/Bow
Appliance Built-In Range, Dishwasher, Disposal, Dryer, Oven - Single, Washer
Heat Source Natural Gas
Laundry Basement
Exterior
Garage Garage Door Opener, Inside Access
Garage Spaces 2.0
Waterfront N
Water Access N
View Garden/Lawn
Roof Type Shingle
Accessibility None
Parking Type Attached Garage, Driveway
Attached Garage 2
Total Parking Spaces 2
Garage Y
Building
Story 1
Sewer On Site Septic
Water Public
Architectural Style Ranch/Rambler
Level or Stories 1
Additional Building Above Grade, Below Grade
New Construction N
Schools
School District West Chester Area
Others
Senior Community No
Tax ID 67-04J-0055
Ownership Fee Simple
SqFt Source Assessor
Acceptable Financing Cash, FHA, VA
Horse Property N
Listing Terms Cash, FHA, VA
Financing Cash,FHA,VA
Special Listing Condition Standard
Read Less Info
Want to know what your home might be worth? Contact us for a FREE valuation!

Our team is ready to help you sell your home for the highest possible price ASAP

Bought with Mike Spillane • Keller Williams Real Estate -Exton

Helping real estate be simply, fun and stress-free!






