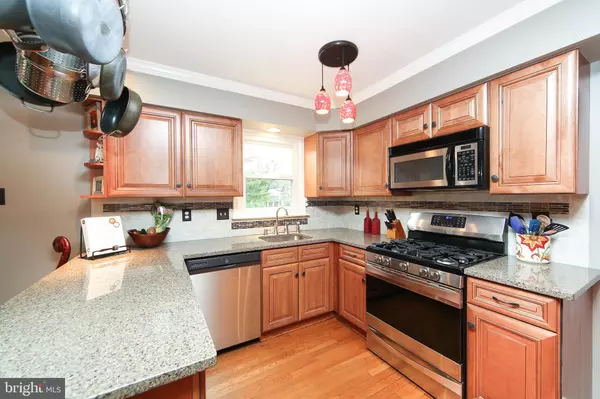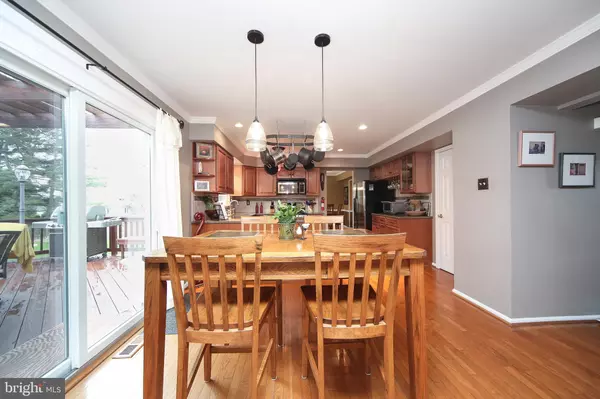$545,000
$550,000
0.9%For more information regarding the value of a property, please contact us for a free consultation.
5 Beds
3 Baths
2,324 SqFt
SOLD DATE : 06/07/2019
Key Details
Sold Price $545,000
Property Type Single Family Home
Sub Type Detached
Listing Status Sold
Purchase Type For Sale
Square Footage 2,324 sqft
Price per Sqft $234
Subdivision Yardley Hunt
MLS Listing ID PABU465294
Sold Date 06/07/19
Style Colonial
Bedrooms 5
Full Baths 2
Half Baths 1
HOA Y/N N
Abv Grd Liv Area 2,324
Originating Board BRIGHT
Year Built 1981
Annual Tax Amount $10,044
Tax Year 2018
Lot Size 0.379 Acres
Acres 0.38
Lot Dimensions 110.00 x 150.00
Property Description
This well appointed Yardley Hunt home awaits you! If you are looking for a house that provides a home and a lifestyle, 1511 Revere is it. To begin, the open kitchen to the family room is the sought after floorplan that makes this home desirable. The remodeled kitchen with solid hard maple cabinetry and granite stretches open to the spacious yet comfortable family room complete with gas fireplace. Within this hub of the house, is a slider to a large redwood deck with a vast soaring pergola and a view of the resurfaced concrete pool, built in hot tub spa, and backyard that sets the stage for incredible entertainment and many great memories to experience. To completing the first floor of this home is the dining room and the large formal living room which is presently and smartly being utilized as a second family room. This design of the first floor allows for complete usefulness of every room. The second level is a delightful use of space as well. Firstly, the master bedroom and bath have been renovated to include hand scraped hardwood floors, a huge walk in closet, and a master bathroom that will delight anyone. Getting ready in the morning is a breeze with the spacious master bath and 12x6 walk in closet. There are 4 other bedrooms on this level all with good sized closets, one is presently being used as an office. The 5th bedroom/bonus room with tv and couch also houses the laundry. The bonus space makes the upstairs function extremely well for anyone s busy life style and those needing elbow room. The hall bath has been remodeled with large vanity and beautiful tilework. To complete this home is the basement. The custom built bar complete with 50 plasma TV, sets a tone for inside entertainment. Presently being used by this craftsman of beer, this space allows for your imagination and creativity. A built-in dart board area is a competitive accent to the focal space designed to gather and share times together. Cleverly designed and a bonus, is a the over the Air antenna system which allows for free HD reception from all major networks out of Philadelphia. There is also a house generator that will keep you comfortable and provide you power in case of an outage. All windows, siding, gutters and capping have been replaced. If you are looking for a great home to start a new life in, 1511 Revere Rd may be what you ve been looking for! Close to all major highways, schools, restaurants, community pool, and downtown Yardley.
Location
State PA
County Bucks
Area Lower Makefield Twp (10120)
Zoning R1
Rooms
Other Rooms Dining Room, Primary Bedroom, Bedroom 2, Bedroom 3, Bedroom 4, Kitchen, Family Room, Bedroom 1
Basement Full
Interior
Interior Features Kitchen - Table Space, Kitchen - Eat-In
Heating Heat Pump - Electric BackUp
Cooling Central A/C
Flooring Wood, Carpet
Fireplaces Number 1
Equipment Built-In Microwave, Built-In Range, Dishwasher, Disposal, Dryer, Oven/Range - Electric, Refrigerator, Washer
Appliance Built-In Microwave, Built-In Range, Dishwasher, Disposal, Dryer, Oven/Range - Electric, Refrigerator, Washer
Heat Source Electric
Exterior
Pool In Ground
Waterfront N
Water Access N
Roof Type Shingle
Accessibility None
Parking Type Driveway
Garage N
Building
Story 2
Sewer Public Sewer
Water Public
Architectural Style Colonial
Level or Stories 2
Additional Building Above Grade, Below Grade
Structure Type Dry Wall
New Construction N
Schools
School District Pennsbury
Others
Senior Community No
Tax ID 20-021-054
Ownership Fee Simple
SqFt Source Assessor
Special Listing Condition Standard
Read Less Info
Want to know what your home might be worth? Contact us for a FREE valuation!

Our team is ready to help you sell your home for the highest possible price ASAP

Bought with Larry Minsky • Keller Williams Real Estate - Newtown

Helping real estate be simply, fun and stress-free!






