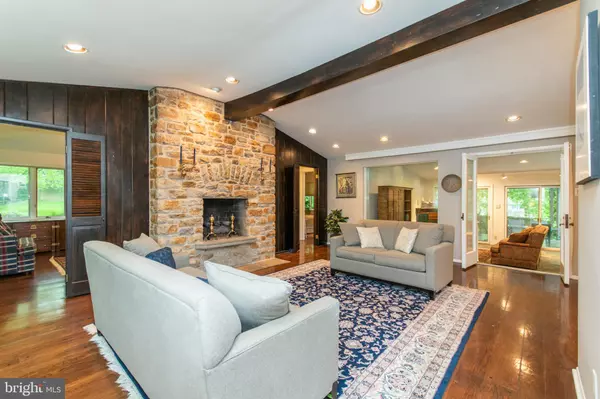$489,000
$499,000
2.0%For more information regarding the value of a property, please contact us for a free consultation.
3 Beds
3 Baths
2,132 SqFt
SOLD DATE : 06/11/2019
Key Details
Sold Price $489,000
Property Type Single Family Home
Sub Type Detached
Listing Status Sold
Purchase Type For Sale
Square Footage 2,132 sqft
Price per Sqft $229
Subdivision Rydal
MLS Listing ID PAMC606508
Sold Date 06/11/19
Style Ranch/Rambler
Bedrooms 3
Full Baths 2
Half Baths 1
HOA Y/N N
Abv Grd Liv Area 2,132
Originating Board BRIGHT
Year Built 1955
Annual Tax Amount $9,510
Tax Year 2020
Lot Size 1.118 Acres
Acres 1.12
Lot Dimensions 30.00 x 0.00
Property Description
You will love coming home to this idyllic stone and stucco ranch home, nestled "in the woods," yet close to everything - shopping restaurants, train stations, Trader Joe's, Whole Foods, athletic opps - all that one could hope for in the best of communities. The home interior has been freshly painted. There are random-width hardwood floors throughout. Central air, two-car garage, in-ground pool, over an a acre of land, abundant trees, gorgeous flowers - an oasis of beauty and tranquility in a sophisticated and upscale suburb of Philadelphia. Large living room with stone (gas) fireplace and high ceiling opens to gorgeous family room with stone floor and gas fireplace, 2 walls of Pella windows and sliding doors for easy rear-deck access. Sweeping views of the inviting in-ground pool and soaring trees! Open floor plan leads to dining area, and then to spacious kitchen, with great views of the pool, built-in table, plus dishwasher, washer, dryer, and convenient powder room. Master bedroom boasts a stunning updated master bath with double sink, granite counter, over-size shower with granite seat, double shower heads, skylight and heated floor. Huge walk-in closet with abundant shelves. Two additional bedrooms, one with its own gas fireplace, and the other with a wall of closets. Second updated full bath provides combination shower and tub, plus sink with granite counter. Inside access to spacious two-car garage with electric door opener, abundant space for tools, and access to partial basement for utilities and storage. Pool shed provides ample storage for pool supplies, floats, and other pool equipment. Pool is heated/propane. Access via a very long and private deeded driveway (over 300 feet) which provides a quiet retreat and place to relax. Convenient to major hospitals and universities, libraries, shopping areas/malls and just a short hike to Alverthorpe Park!
Location
State PA
County Montgomery
Area Abington Twp (10630)
Zoning R
Direction Southeast
Rooms
Other Rooms Living Room, Dining Room, Bedroom 2, Bedroom 3, Kitchen, Family Room, Basement, Bedroom 1
Basement Combination, Unfinished
Main Level Bedrooms 3
Interior
Interior Features Entry Level Bedroom, Exposed Beams, Floor Plan - Open, Kitchen - Eat-In, Primary Bath(s), Recessed Lighting, Stall Shower, Store/Office, Walk-in Closet(s), Wood Floors, Ceiling Fan(s), Skylight(s)
Hot Water Natural Gas
Heating Forced Air
Cooling Central A/C
Flooring Ceramic Tile, Hardwood, Slate
Fireplaces Number 3
Equipment Built-In Microwave, Built-In Range, Cooktop, Dishwasher, Disposal, Dryer, Dryer - Gas, Exhaust Fan, Microwave, Oven - Wall, Oven - Single, Oven/Range - Electric, Stove, Washer, Water Heater
Fireplace Y
Appliance Built-In Microwave, Built-In Range, Cooktop, Dishwasher, Disposal, Dryer, Dryer - Gas, Exhaust Fan, Microwave, Oven - Wall, Oven - Single, Oven/Range - Electric, Stove, Washer, Water Heater
Heat Source Natural Gas
Laundry Main Floor
Exterior
Exterior Feature Deck(s), Patio(s)
Garage Additional Storage Area, Garage - Front Entry, Garage Door Opener, Built In
Garage Spaces 7.0
Pool In Ground, Fenced, Filtered, Heated
Utilities Available Cable TV, Natural Gas Available, Sewer Available
Waterfront N
Water Access N
View Trees/Woods
Roof Type Composite
Accessibility None
Porch Deck(s), Patio(s)
Parking Type Attached Garage, Off Street, Driveway
Attached Garage 2
Total Parking Spaces 7
Garage Y
Building
Story 1
Foundation Crawl Space
Sewer Public Sewer
Water Public
Architectural Style Ranch/Rambler
Level or Stories 1
Additional Building Above Grade, Below Grade
Structure Type Dry Wall
New Construction N
Schools
School District Abington
Others
Senior Community No
Tax ID 30-00-70900-008
Ownership Fee Simple
SqFt Source Assessor
Security Features Security System
Acceptable Financing Cash, Conventional
Horse Property N
Listing Terms Cash, Conventional
Financing Cash,Conventional
Special Listing Condition Standard
Read Less Info
Want to know what your home might be worth? Contact us for a FREE valuation!

Our team is ready to help you sell your home for the highest possible price ASAP

Bought with Robert Firth • Keller Williams Real Estate-Horsham

Helping real estate be simply, fun and stress-free!






