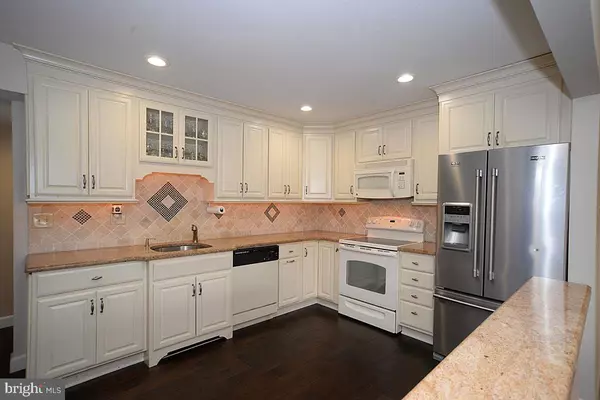$237,000
$239,900
1.2%For more information regarding the value of a property, please contact us for a free consultation.
3 Beds
3 Baths
1,670 SqFt
SOLD DATE : 06/13/2019
Key Details
Sold Price $237,000
Property Type Condo
Sub Type Condo/Co-op
Listing Status Sold
Purchase Type For Sale
Square Footage 1,670 sqft
Price per Sqft $141
Subdivision Raintree
MLS Listing ID PACT476696
Sold Date 06/13/19
Style Transitional
Bedrooms 3
Full Baths 2
Half Baths 1
Condo Fees $523/mo
HOA Y/N N
Abv Grd Liv Area 1,670
Originating Board BRIGHT
Year Built 1972
Annual Tax Amount $3,462
Tax Year 2018
Lot Size 1,670 Sqft
Acres 0.04
Lot Dimensions 0.00 x 0.00
Property Description
Price adjusted! Nicely updated three bedroom townhouse in the charming borough of Malvern with many community events. Walk to town for shopping, restaurants and train. Please note Condo fee inclusions. Heat, sewer, trash, gas, water and snow removal plus pool and clubhouse are all included in addition to full exterior maintenance plus interior maintenence keeping your monthly costs low. Enter into the hardwood foyer with coat closet and adjacent powder room. Gourmet kitchen features creamy 42" custom cabinetry, granite counters, tile backsplash, under cabinet lighting and stainless steel sink and fridge. Large adjoining dining room has windows overlooking open space. Spacious living room will accommodate all your furniture, has neutral carpeting and newly installed sliders to private shady patio for peaceful relaxation. Second floor has Master Bedroom with sliders to private deck, walk in closet and recently updated en suite bath. Two additional bedrooms share updated hall bath. Laundry with newer GE appliances is also on this floor. Raintree features it's own pool (draws only a small and quiet crowd on weekends) and club house. Quick Close possible.
Location
State PA
County Chester
Area Malvern Boro (10302)
Zoning R4
Direction Southwest
Rooms
Other Rooms Living Room, Dining Room, Primary Bedroom, Bedroom 2, Bedroom 3, Kitchen, Foyer, Laundry
Interior
Interior Features Carpet, Wood Floors
Hot Water Natural Gas
Heating Forced Air
Cooling Central A/C
Flooring Hardwood, Carpet, Ceramic Tile
Equipment Built-In Microwave, Dishwasher, Dryer, Disposal, Oven/Range - Electric, Refrigerator, Washer
Appliance Built-In Microwave, Dishwasher, Dryer, Disposal, Oven/Range - Electric, Refrigerator, Washer
Heat Source Natural Gas
Laundry Upper Floor
Exterior
Amenities Available Club House, Pool - Outdoor
Waterfront N
Water Access N
Roof Type Shingle
Accessibility None
Parking Type Parking Lot
Garage N
Building
Story 2
Sewer Public Sewer
Water Public
Architectural Style Transitional
Level or Stories 2
Additional Building Above Grade, Below Grade
New Construction N
Schools
Elementary Schools General Wayne
Middle Schools Great Valley M.S.
High Schools Great Valley
School District Great Valley
Others
Pets Allowed Y
HOA Fee Include Heat,Sewer,Snow Removal,Trash,Pool(s),Common Area Maintenance,Ext Bldg Maint,Water,Management,Lawn Maintenance,Gas
Senior Community No
Tax ID 02-06 -0222
Ownership Condominium
Acceptable Financing Conventional
Listing Terms Conventional
Financing Conventional
Special Listing Condition Standard
Pets Description Cats OK
Read Less Info
Want to know what your home might be worth? Contact us for a FREE valuation!

Our team is ready to help you sell your home for the highest possible price ASAP

Bought with Marie E DeZarate • RE/MAX Main Line-Paoli

Helping real estate be simply, fun and stress-free!






